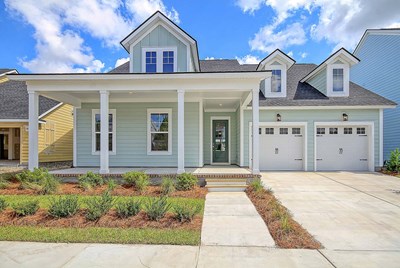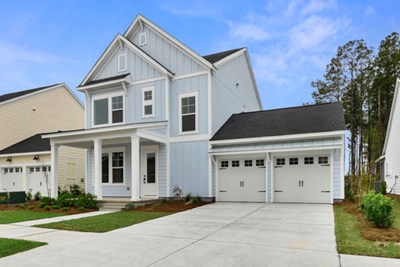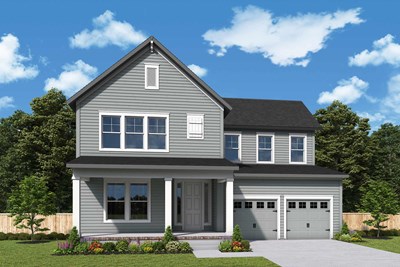


















Overview
The Ashberry luxury home plan combines effortless elegance with the streamlined versatility to adapt to your family’s lifestyle changes through the years. Soaring ceilings and a view that extends from the inviting study and throughout the open-concept family room allows the entryway to present a dramatic first impression on guests. The gourmet kitchen features a full-function island, corner pantry, and plenty of prep space for the resident chef. Spare bedrooms on both floors provide plenty of privacy and personal space to accommodate each member of your family. Create lifelong memories of movie nights, game tournaments, and quiet evenings together in the cheerful retreat. A deluxe walk-in closet and en suite bathroom make it easy to start each day rested and refreshed in your lovely Owner’s Retreat. Let us Start Building your personalized vision of this new home plan while you plan your house-warming party.
Learn More Show Less
The Ashberry luxury home plan combines effortless elegance with the streamlined versatility to adapt to your family’s lifestyle changes through the years. Soaring ceilings and a view that extends from the inviting study and throughout the open-concept family room allows the entryway to present a dramatic first impression on guests. The gourmet kitchen features a full-function island, corner pantry, and plenty of prep space for the resident chef. Spare bedrooms on both floors provide plenty of privacy and personal space to accommodate each member of your family. Create lifelong memories of movie nights, game tournaments, and quiet evenings together in the cheerful retreat. A deluxe walk-in closet and en suite bathroom make it easy to start each day rested and refreshed in your lovely Owner’s Retreat. Let us Start Building your personalized vision of this new home plan while you plan your house-warming party.
More plans in this community
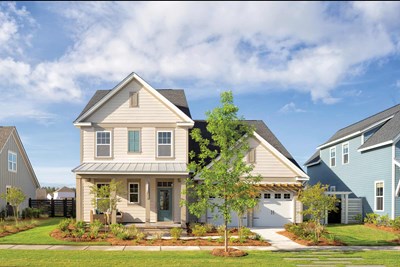
The Bridges
From: $569,990
Sq. Ft: 2673 - 2694
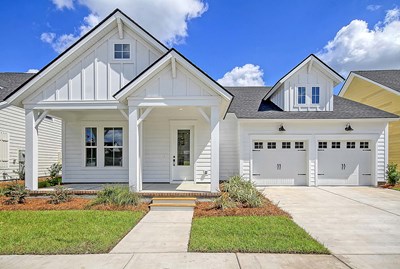
The Lindley
From: $544,990
Sq. Ft: 2381 - 2384
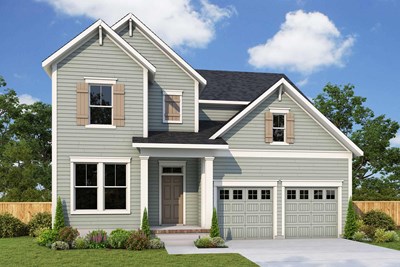
The Sweetea
From: $549,990
Sq. Ft: 2524
Quick Move-ins
The Bridges
718 Twinflower Lane, Summerville, SC 29486
$649,770
Sq. Ft: 2673
The Munich
614 June Berry Dr, Summerville, SC 29486








