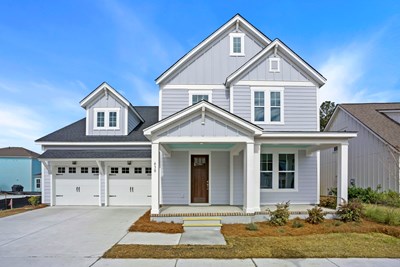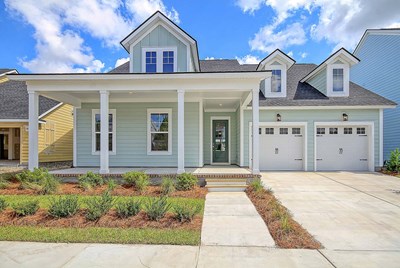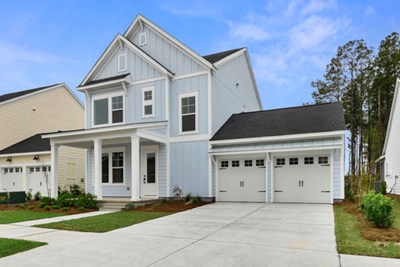

Overview
A focus on versatile spaces and effortless livability informs every inch of The Munich floor plan by David Weekley Homes in Nexton – Midtown. The first floor showcases the adaptable study, covered back porch and sunlit living spaces.
Open sight lines and flowing traffic patterns allow for breezy movement through the kitchen, dining and family spaces to make entertaining guests and enjoying your day-to-day all the more effortless. Two junior bedrooms and a guest suite offer wonderful places for personal styles to shine on the upper level.
Leave the outside world behind for the comforts of the Owner’s Retreat, including an en suite Owner’s Bath and a walk-in closet. An upstairs retreat gives this even more space to make uniquely your own.
Send a message to the David Weekley Homes’ Nexton – Midtown Team to learn more about the energy efficiency innovations that enhance the design of this new home in Summerville, SC.
Learn More Show Less
A focus on versatile spaces and effortless livability informs every inch of The Munich floor plan by David Weekley Homes in Nexton – Midtown. The first floor showcases the adaptable study, covered back porch and sunlit living spaces.
Open sight lines and flowing traffic patterns allow for breezy movement through the kitchen, dining and family spaces to make entertaining guests and enjoying your day-to-day all the more effortless. Two junior bedrooms and a guest suite offer wonderful places for personal styles to shine on the upper level.
Leave the outside world behind for the comforts of the Owner’s Retreat, including an en suite Owner’s Bath and a walk-in closet. An upstairs retreat gives this even more space to make uniquely your own.
Send a message to the David Weekley Homes’ Nexton – Midtown Team to learn more about the energy efficiency innovations that enhance the design of this new home in Summerville, SC.
More plans in this community
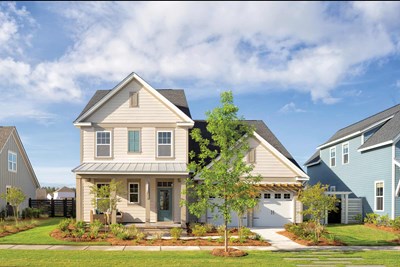
The Bridges
From: $569,990
Sq. Ft: 2673 - 2694
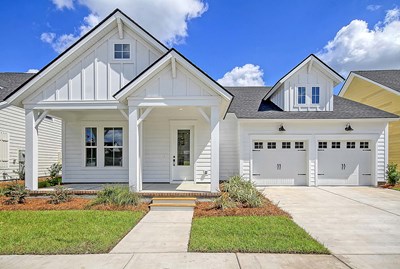
The Lindley
From: $544,990
Sq. Ft: 2381 - 2384
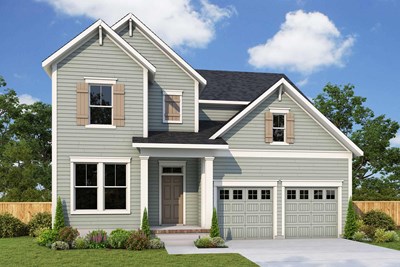
The Sweetea
From: $549,990
Sq. Ft: 2524
Quick Move-ins
The Bridges
718 Twinflower Lane, Summerville, SC 29486
$649,770
Sq. Ft: 2673
The Munich
614 June Berry Dr, Summerville, SC 29486








