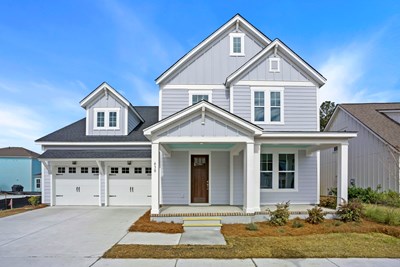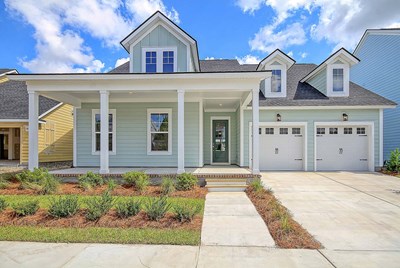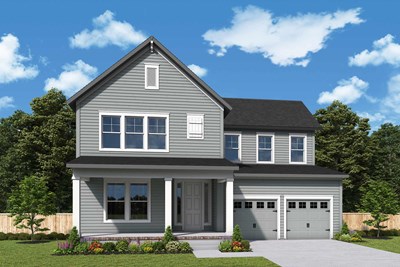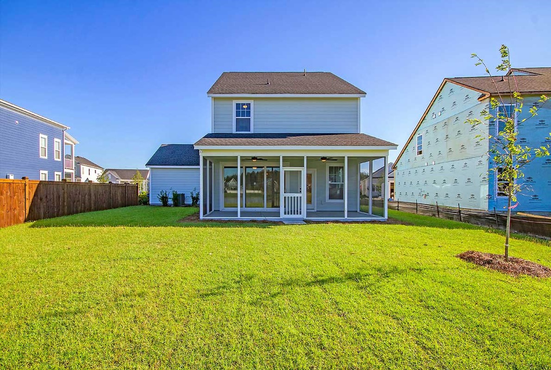
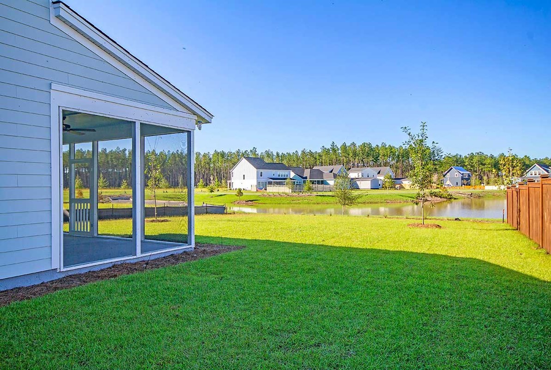
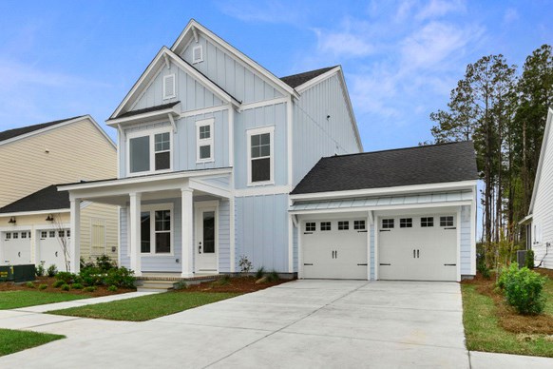

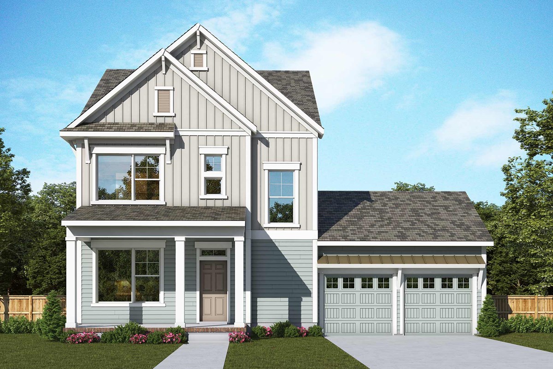



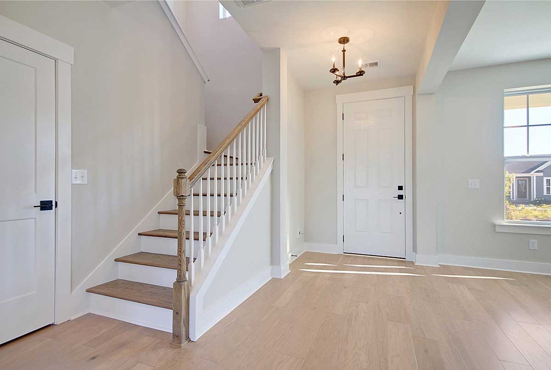
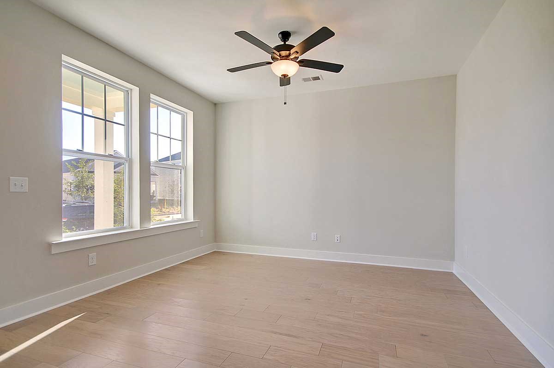
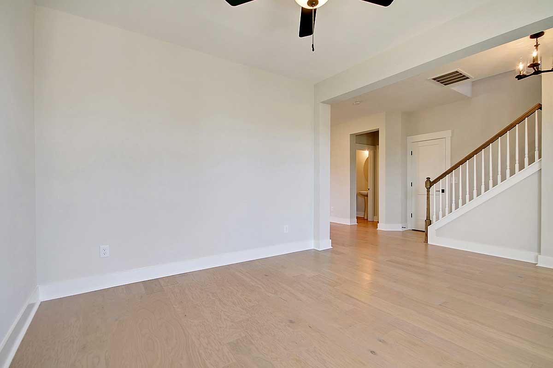
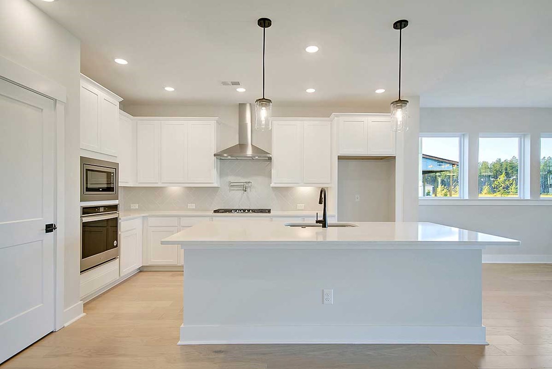
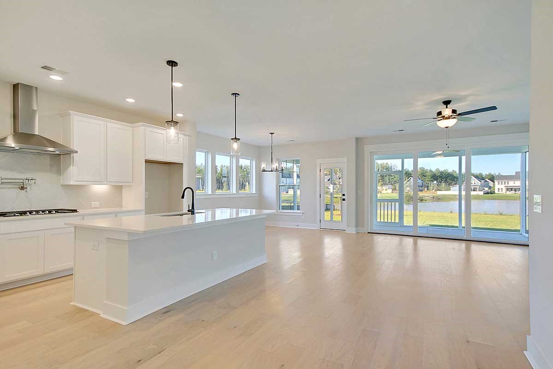
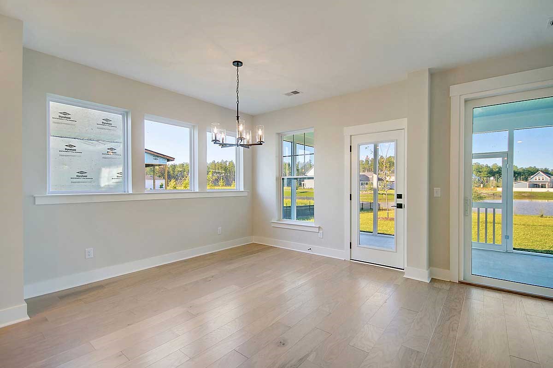
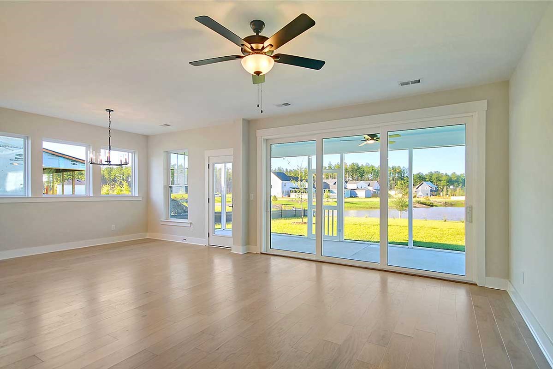
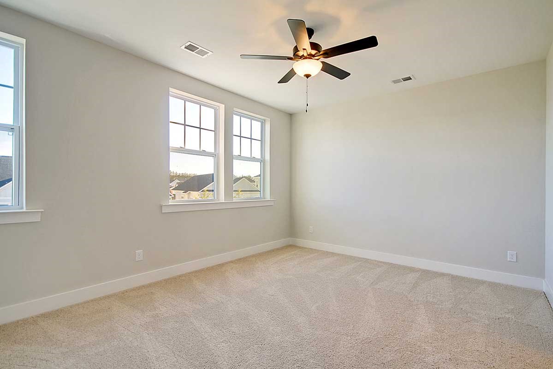
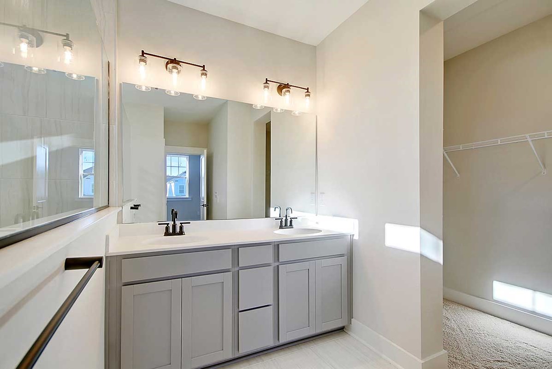
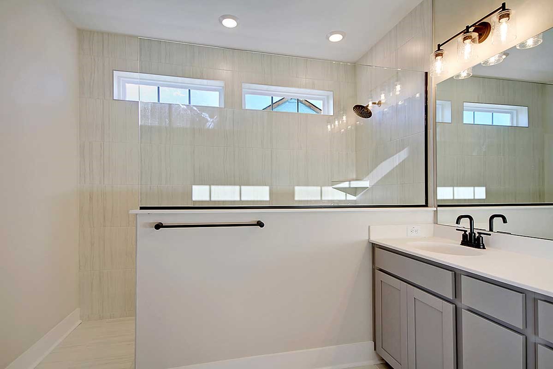
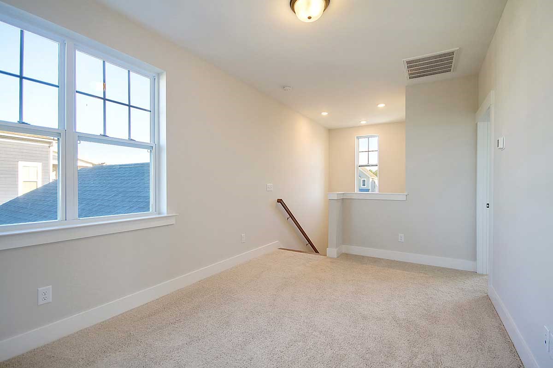
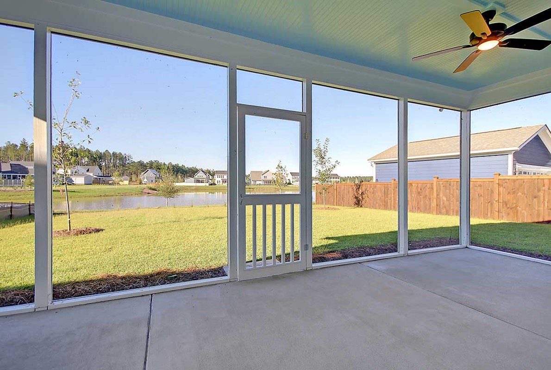


Overview
Bring your new home dreams to life in the beautiful and spacious Indigo family home plan. Cherish your relaxing sunsets and breezy weekends from the shaded bliss of your welcoming covered porch. Craft your ideal lounge, library, or home office in the inviting study. The impressive kitchen provides a glamorous cooking and presentation experience with a full-function island. Your open family and dining rooms offer a sunlit interior design space that adapts to your everyday life and special occasion needs. Gather the family for board games and movie nights in the versatile upstairs retreat. Each spare bedroom presents privacy, unique appeal, and plenty of personal space. Escape to the everyday vacation of your grand Owner’s Retreat, featuring an en suite bathroom and a large walk-in closet. Get the most out of each day with the EnergySaver™ features built into this splendid new home plan.
Learn More Show Less
Bring your new home dreams to life in the beautiful and spacious Indigo family home plan. Cherish your relaxing sunsets and breezy weekends from the shaded bliss of your welcoming covered porch. Craft your ideal lounge, library, or home office in the inviting study. The impressive kitchen provides a glamorous cooking and presentation experience with a full-function island. Your open family and dining rooms offer a sunlit interior design space that adapts to your everyday life and special occasion needs. Gather the family for board games and movie nights in the versatile upstairs retreat. Each spare bedroom presents privacy, unique appeal, and plenty of personal space. Escape to the everyday vacation of your grand Owner’s Retreat, featuring an en suite bathroom and a large walk-in closet. Get the most out of each day with the EnergySaver™ features built into this splendid new home plan.
More plans in this community
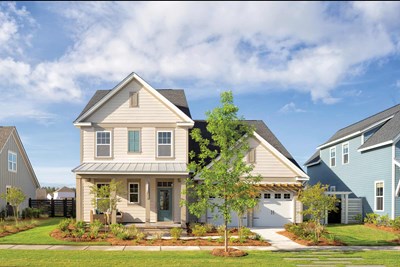
The Bridges
From: $569,990
Sq. Ft: 2673 - 2694
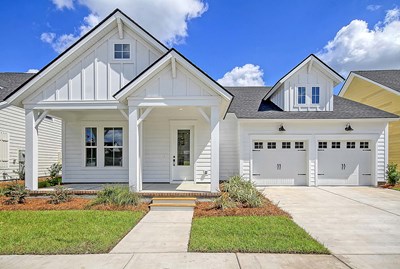
The Lindley
From: $544,990
Sq. Ft: 2381 - 2384
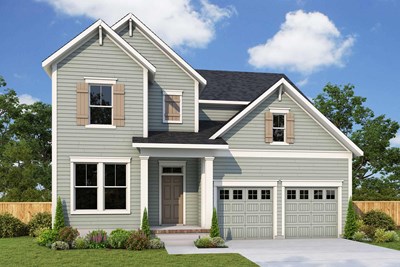
The Sweetea
From: $549,990
Sq. Ft: 2524
Quick Move-ins
The Bridges
718 Twinflower Lane, Summerville, SC 29486
$649,770
Sq. Ft: 2673
The Munich
614 June Berry Dr, Summerville, SC 29486








