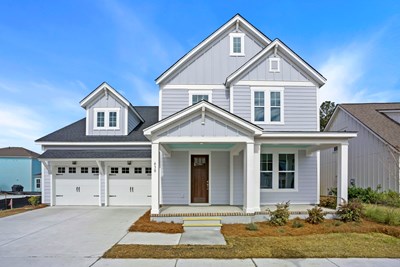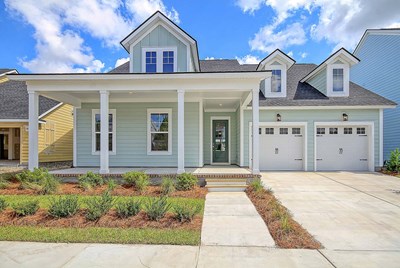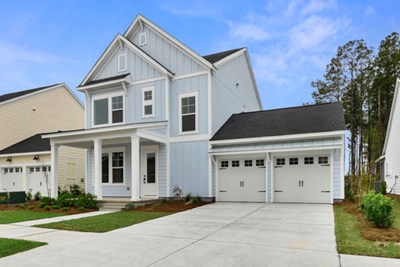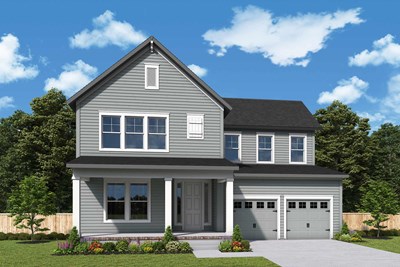Overview
Learn More
Let your design and décor inspirations come alive in the beautiful Sweetea floor plan by David Weekley Homes. A deluxe walk-in closet and pamper-ready bathroom make your upstairs Owner’s Retreat a private vacation at the end of each day. Three spacious secondary bedrooms rest on the second floor, offering wonderful places for growing residents to make their own. Design the home office of your dreams in the sunlit study at the front of the home. The welcoming family room and dining area overlook the covered porch, creating an impressive indoor-outdoor living space. Gather the family around kitchen’s island to enjoy delectable treats and celebrate special achievements. Bonus storage, expert design, and our EnergySaver™ features make it easy to love each day in this wonderful new home plan for the Summerville, SC, community of Nexton.
More plans in this community
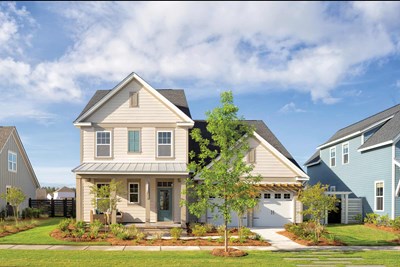
The Bridges
From: $569,990
Sq. Ft: 2673 - 2694
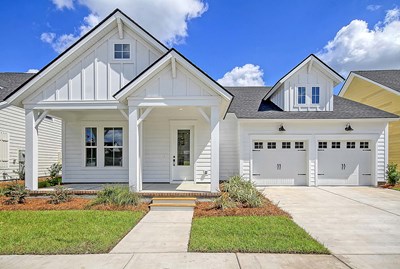
The Lindley
From: $544,990
Sq. Ft: 2381 - 2384
Quick Move-ins
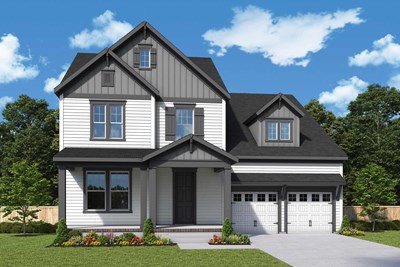
The Ashberry
712 Twinflower Lane, Summerville, SC 29486
$672,942
Sq. Ft: 2693
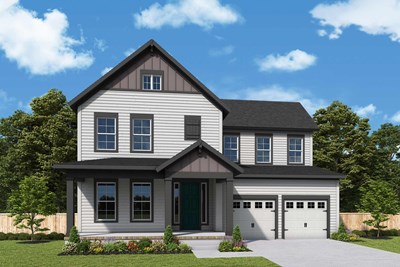
The Munich
614 June Berry Dr, Summerville, SC 29486
$695,176
Sq. Ft: 2569
Visit the Community
Summerville, SC 29486
Sunday 1:00 PM - 6:00 PM
or Please Call for an Appointment
From I-26
Follow I-26 W to Nexton PkwyTake exit 197 B from I-26 W
Continue on Nexton Pkwy
Turn right on Midtown Ave
Turn Right on Clearblue Loop
Turn Left on Carefree Way










