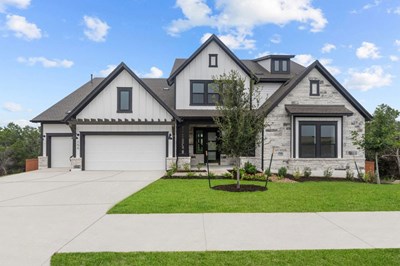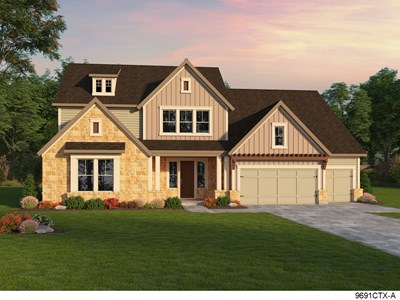

Overview
The Fielden luxury home plan combines contemporary elegance, classic comforts, and innovative design elements. Your quiet Owner’s Retreat presents a delightful place begin each day refreshed, and includes a deluxe en suite bathroom and an expansive walk-in closet. Design your ideal home office or media studio in the front study. The gourmet kitchen features a family gathering island and a step-in pantry. Energy-efficient windows fill the open floor plan with natural light and provide a beautiful backyard view. The upstairs bedrooms have been designed to increase privacy and decorative potential. Your upstairs retreat makes a great family entertainment space. The first floor includes a guest suite, staircase storage, and covered porches. Get your Your Home Team working on your outstanding new home plan.
Learn More Show Less
The Fielden luxury home plan combines contemporary elegance, classic comforts, and innovative design elements. Your quiet Owner’s Retreat presents a delightful place begin each day refreshed, and includes a deluxe en suite bathroom and an expansive walk-in closet. Design your ideal home office or media studio in the front study. The gourmet kitchen features a family gathering island and a step-in pantry. Energy-efficient windows fill the open floor plan with natural light and provide a beautiful backyard view. The upstairs bedrooms have been designed to increase privacy and decorative potential. Your upstairs retreat makes a great family entertainment space. The first floor includes a guest suite, staircase storage, and covered porches. Get your Your Home Team working on your outstanding new home plan.
More plans in this community
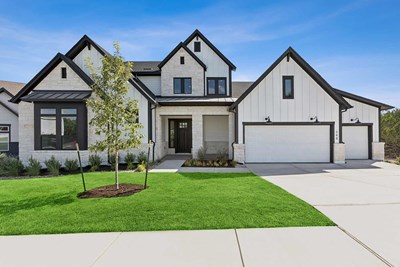
The Buccaneer
From: $929,990
Sq. Ft: 4297 - 4784

The Freeland
From: $867,990
Sq. Ft: 3321 - 3888
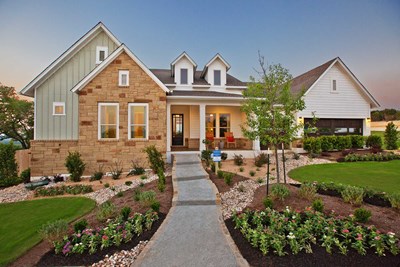
The Highcrest
From: $864,990
Sq. Ft: 3209 - 3763

The Roxbert
From: $854,990
Sq. Ft: 3148 - 3473

The Trouper
From: $849,990
Sq. Ft: 3107 - 3633

The Westerham
From: $934,990
Sq. Ft: 4332 - 4398
Quick Move-ins
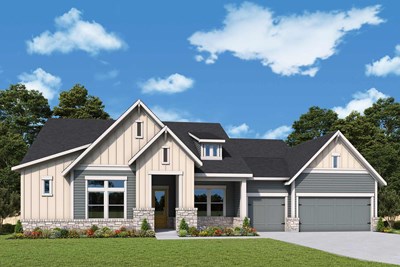
The Highcrest
318 Silver Sage Court, Dripping Springs, TX 78620








