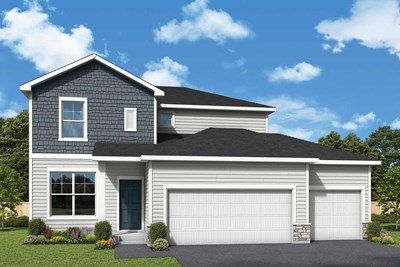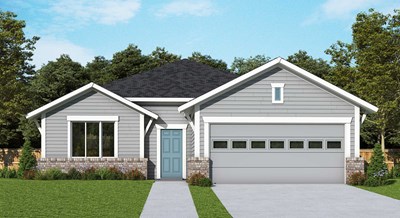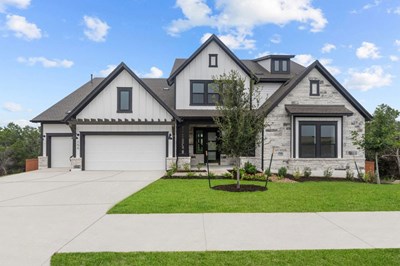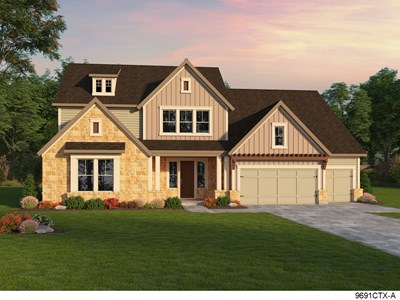



Overview
The Roxbert lifestyle home plan is designed to provide a lifestyle that is equally luxurious and practical. Craft the family space of your dreams in the open-concept floor plan. The front bedrooms offer beautiful growing spaces and private bathrooms. Culinary masterpieces are waiting to be made in the showroom-style kitchen with its presentation island and a large pantry. The study and retreat provide ample specialty room potential. Your Owner’s Retreat includes a deluxe en suite bathroom and a spacious walk-in closet. The bonus space of the 3-car garage is the ultimate storage solution. Experience Our World-class Customer Service with this incredible new home plan.
Learn More Show Less
The Roxbert lifestyle home plan is designed to provide a lifestyle that is equally luxurious and practical. Craft the family space of your dreams in the open-concept floor plan. The front bedrooms offer beautiful growing spaces and private bathrooms. Culinary masterpieces are waiting to be made in the showroom-style kitchen with its presentation island and a large pantry. The study and retreat provide ample specialty room potential. Your Owner’s Retreat includes a deluxe en suite bathroom and a spacious walk-in closet. The bonus space of the 3-car garage is the ultimate storage solution. Experience Our World-class Customer Service with this incredible new home plan.
Recently Viewed
Prairie Crossing – The Reserve Collection
The Colony
More plans in this community
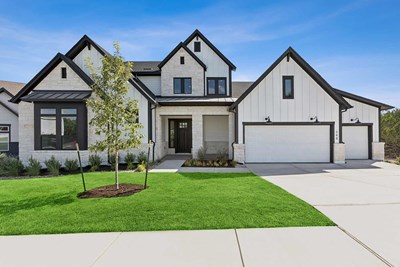
The Buccaneer
From: $929,990
Sq. Ft: 4297 - 4784

The Fielden
From: $897,990
Sq. Ft: 3644 - 3872

The Freeland
From: $867,990
Sq. Ft: 3321 - 3888
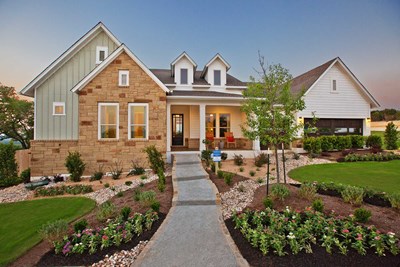
The Highcrest
From: $864,990
Sq. Ft: 3209 - 3763

The Trouper
From: $849,990
Sq. Ft: 3107 - 3633

The Westerham
From: $934,990
Sq. Ft: 4332 - 4398
Quick Move-ins
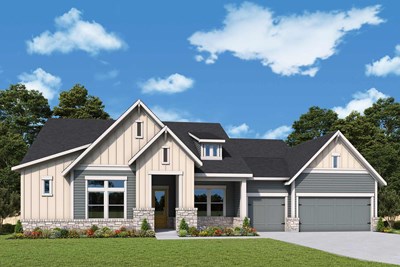
The Highcrest
318 Silver Sage Court, Dripping Springs, TX 78620








