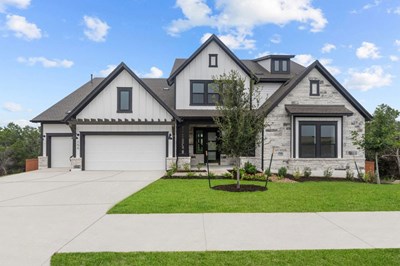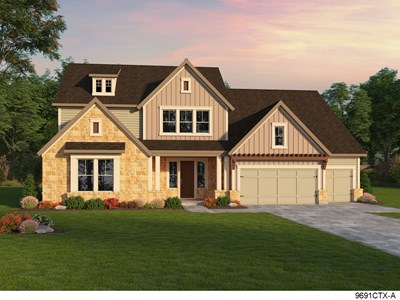

Overview
The Westerham by David Weekley floor plan presents optimized gathering spaces and the versatility to adapt to a family’s lifestyle changes over the years. Start each day rested and refreshed in the Owner’s Retreat, which includes a walk-in closet and a luxurious en suite Owner’s Bath.
Your open family and dining rooms are surrounded by big, energy-efficient windows to allow every day to shine. The contemporary kitchen is optimized to support solo chefs and family cooking adventures with a presentation island and easy style.
There’s a perfect place for every activity thanks to the covered porch, versaltile study , welcoming sitting area, upstairs retreat, and spacious TV room. Two guest suites and a junior bedroom make this home a great place to grow.
Experience the livability and EnergySaver™ advantages of this outstanding new home in the Austin-area community of Headwaters.
Learn More Show Less
The Westerham by David Weekley floor plan presents optimized gathering spaces and the versatility to adapt to a family’s lifestyle changes over the years. Start each day rested and refreshed in the Owner’s Retreat, which includes a walk-in closet and a luxurious en suite Owner’s Bath.
Your open family and dining rooms are surrounded by big, energy-efficient windows to allow every day to shine. The contemporary kitchen is optimized to support solo chefs and family cooking adventures with a presentation island and easy style.
There’s a perfect place for every activity thanks to the covered porch, versaltile study , welcoming sitting area, upstairs retreat, and spacious TV room. Two guest suites and a junior bedroom make this home a great place to grow.
Experience the livability and EnergySaver™ advantages of this outstanding new home in the Austin-area community of Headwaters.
Recently Viewed
Headwaters 80' - Executive Series

The Roxbert
From: $854,990
Sq. Ft: 3148 - 3473
The Colony
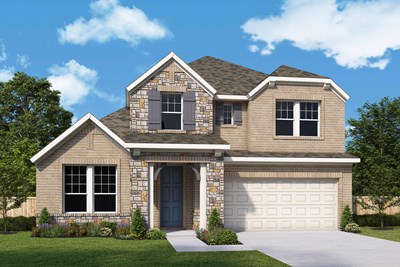
The Morrison
From: $399,990
Sq. Ft: 2663 - 3101
More plans in this community
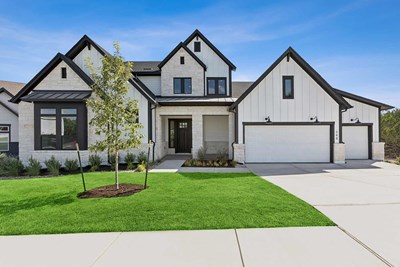
The Buccaneer
From: $929,990
Sq. Ft: 4297 - 4784

The Fielden
From: $897,990
Sq. Ft: 3644 - 3872

The Freeland
From: $867,990
Sq. Ft: 3321 - 3888
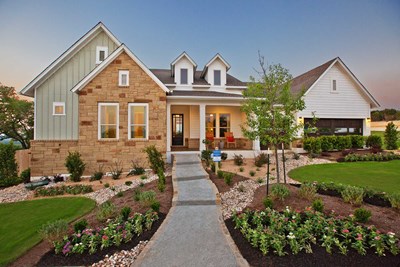
The Highcrest
From: $864,990
Sq. Ft: 3209 - 3763

The Roxbert
From: $854,990
Sq. Ft: 3148 - 3473

The Trouper
From: $849,990
Sq. Ft: 3107 - 3633
Quick Move-ins
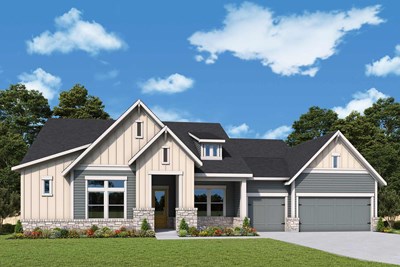
The Highcrest
318 Silver Sage Court, Dripping Springs, TX 78620
$1,199,000
Sq. Ft: 3756
Recently Viewed
Headwaters 80' - Executive Series

The Roxbert
From: $854,990
Sq. Ft: 3148 - 3473
The Colony

The Morrison








