Hernandez Elementary School (KG - 5th)
333 Stagecoach TrailSan Marcos, TX 78666 512-393-6100

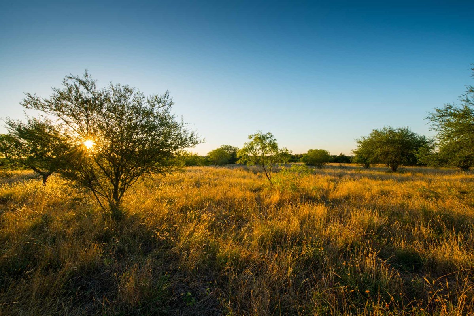

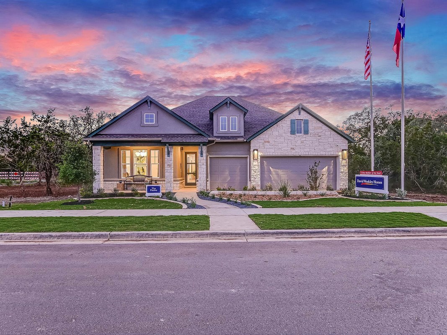
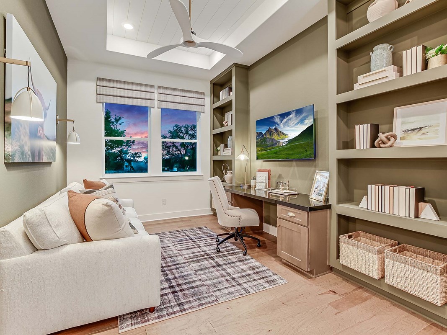



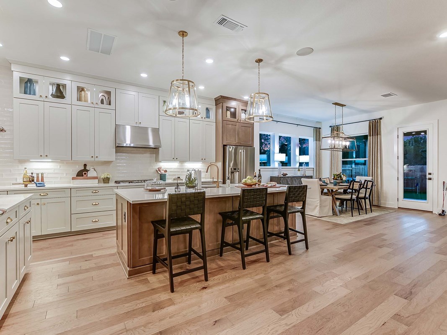
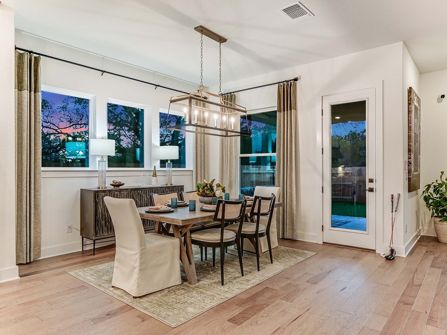

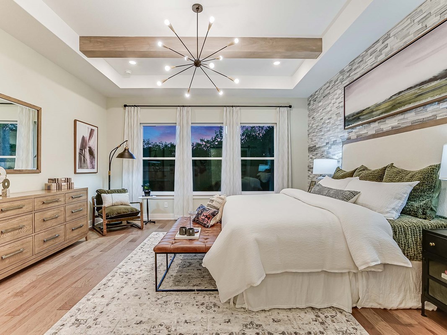

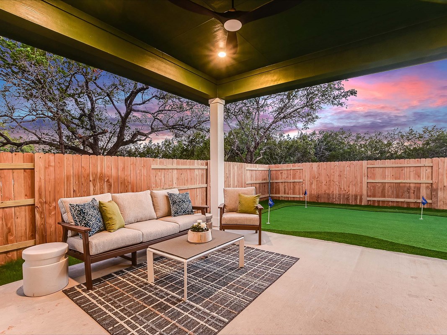
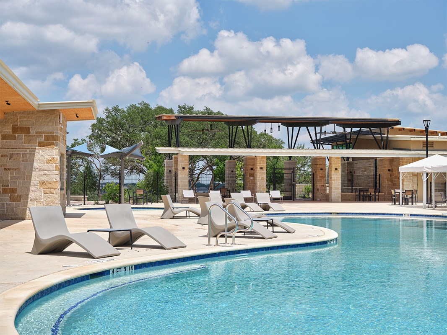
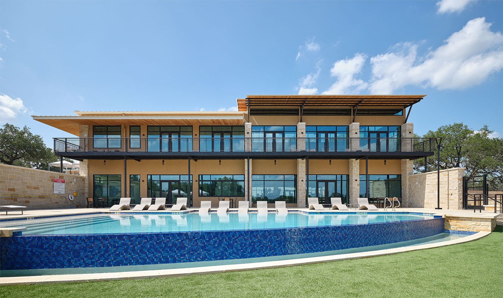
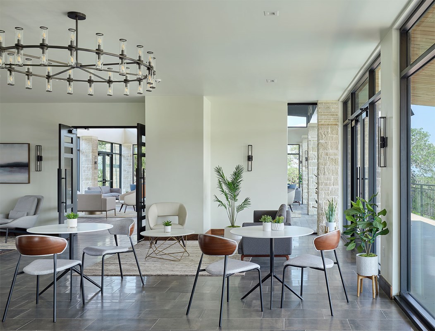
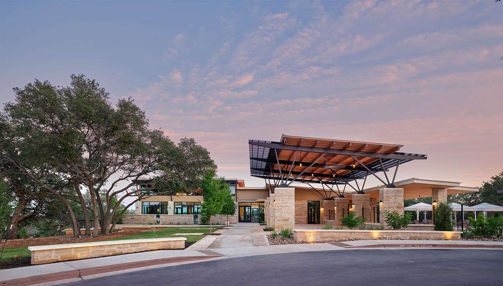
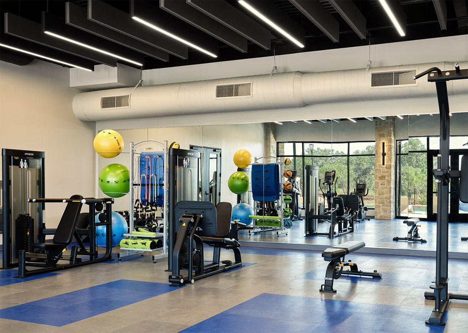
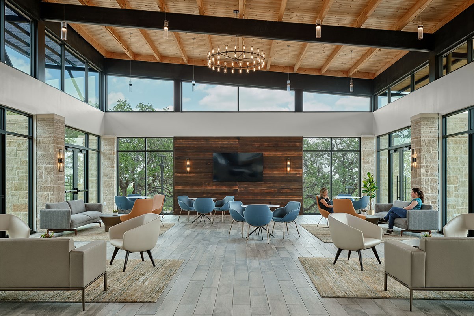
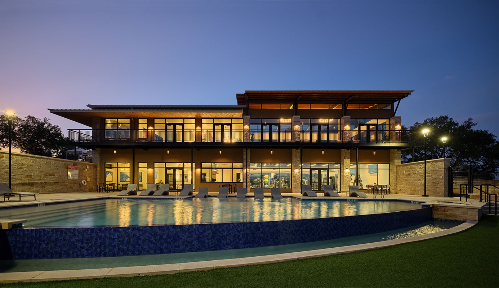
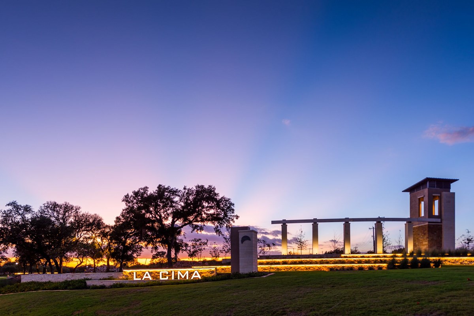
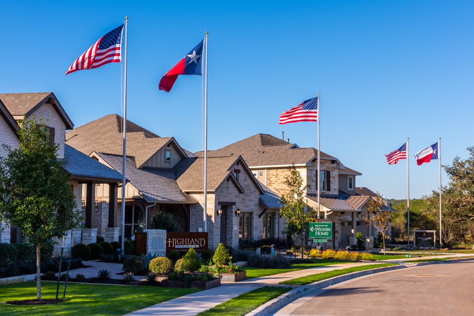
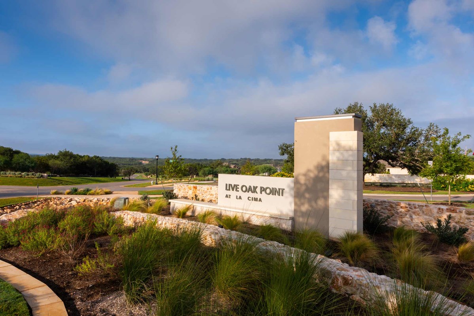


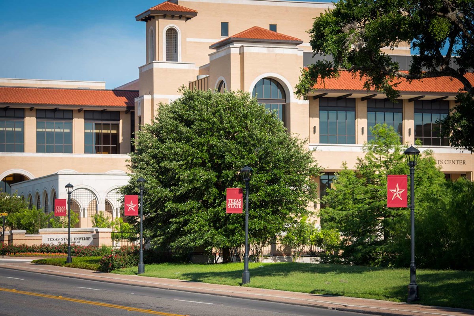

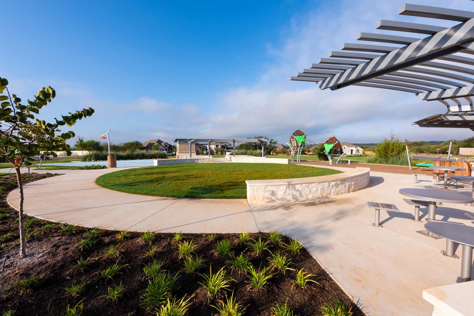


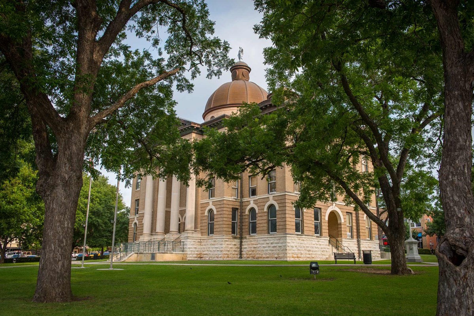
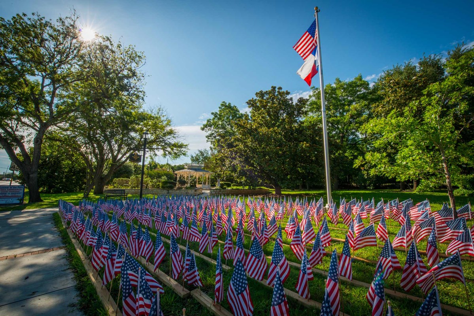
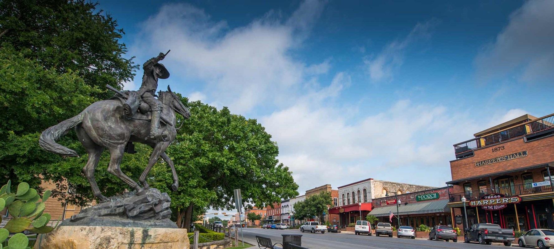


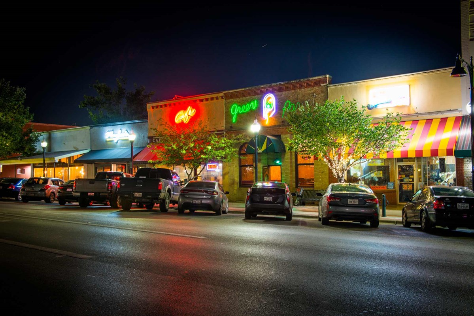

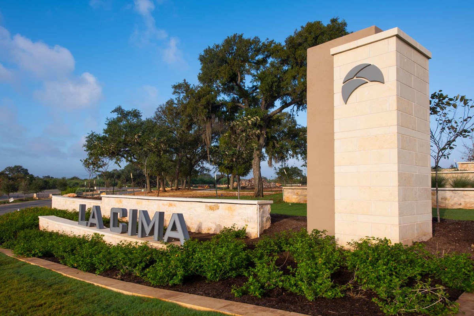



David Weekley Homes is now selling new homes in La Cima! With college-town charm and the conveniences of a big city, this master-planned community in San Marcos, Texas, features thoughtfully designed, open-concept floor plans suited for your lifestyle. In La Cima, you’ll enjoy top-quality craftsmanship from Austin’s top home builder, as well as:
David Weekley Homes is now selling new homes in La Cima! With college-town charm and the conveniences of a big city, this master-planned community in San Marcos, Texas, features thoughtfully designed, open-concept floor plans suited for your lifestyle. In La Cima, you’ll enjoy top-quality craftsmanship from Austin’s top home builder, as well as:
Picturing life in a David Weekley home is easy when you visit one of our model homes. We invite you to schedule your personal tour with us and experience the David Weekley Difference for yourself.
Included with your message...











