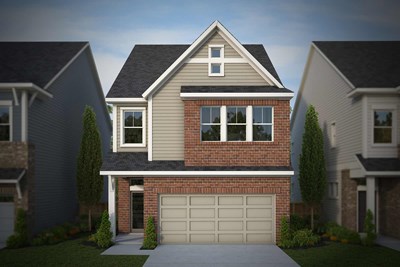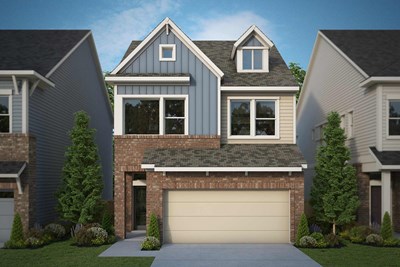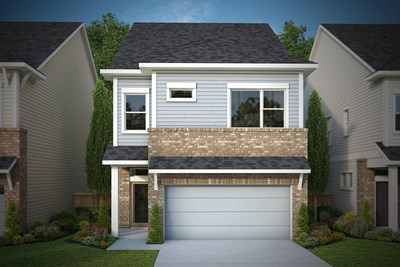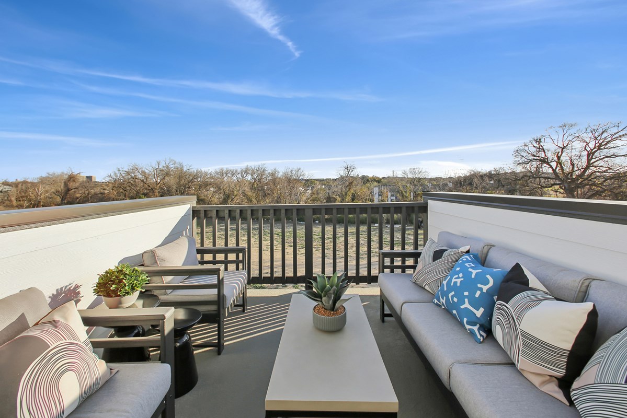
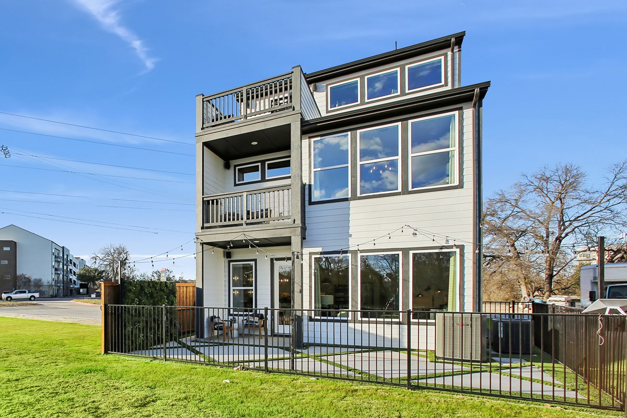
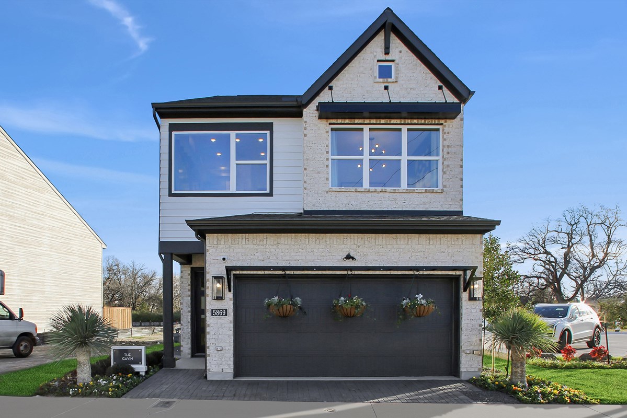






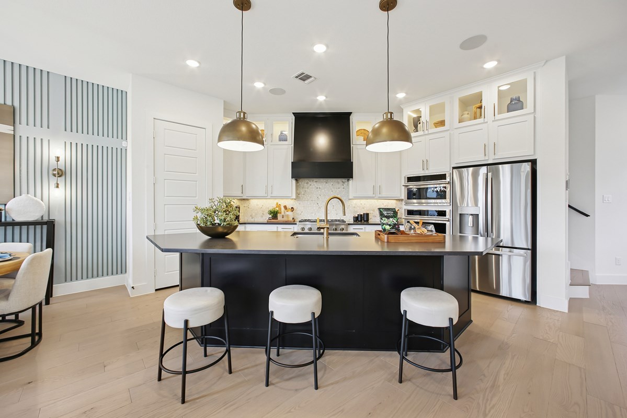
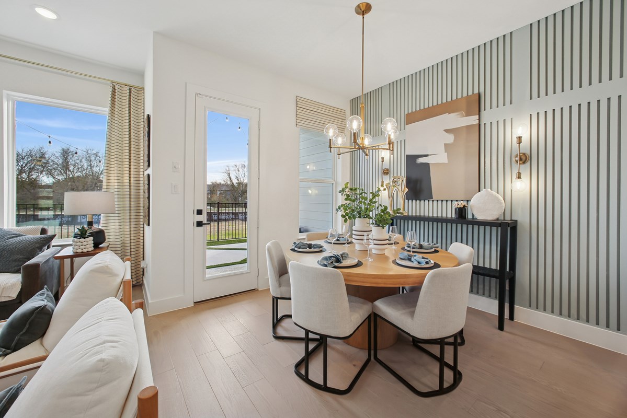
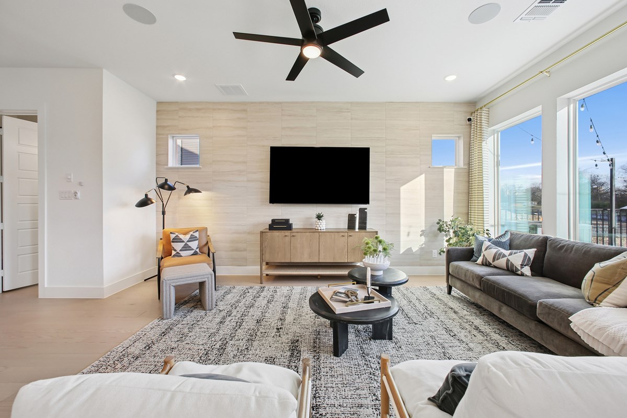
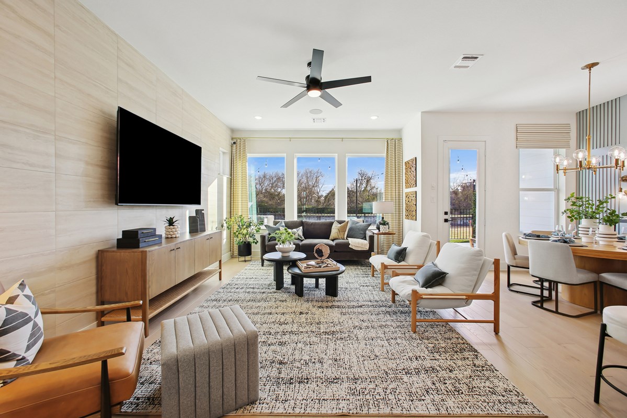
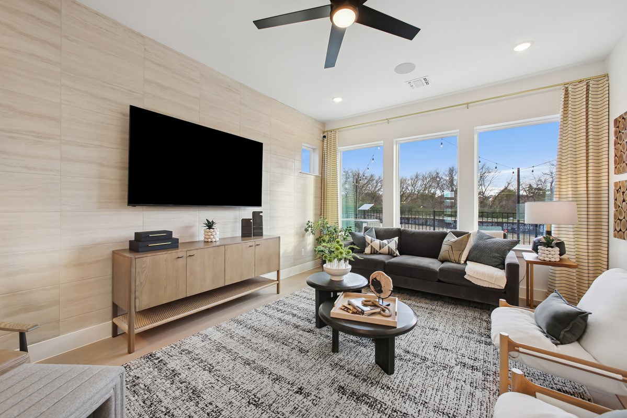
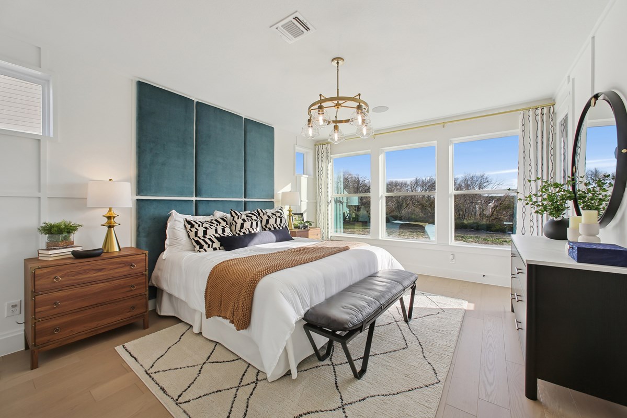
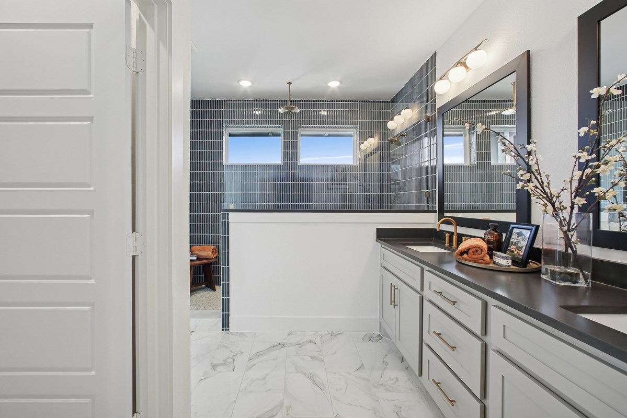
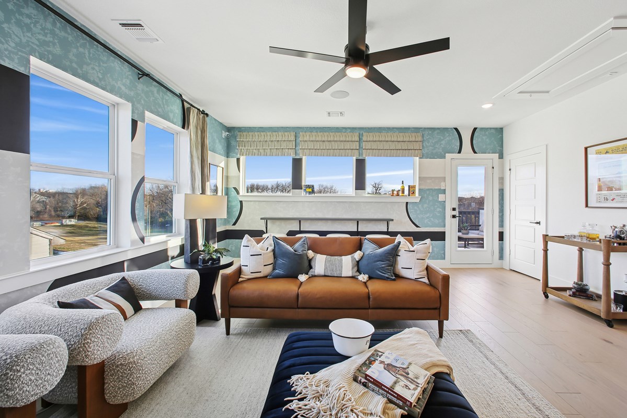
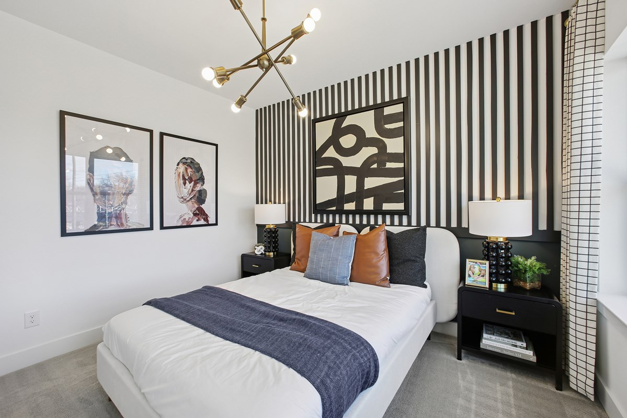
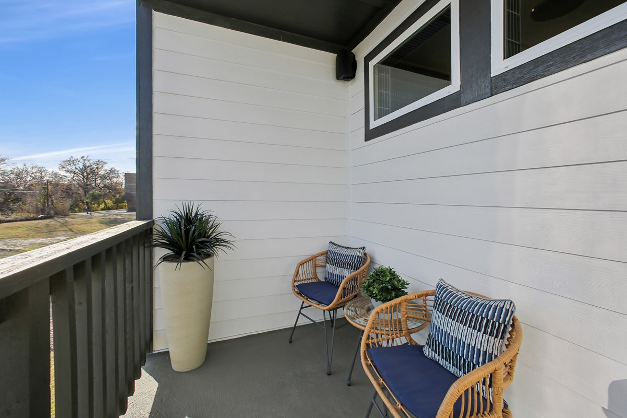


Overview
Invite elegant style and streamlined comforts to your life with The Gavin floor plan by David Weekley Homes in Trails at Waterside. The sprawling center island anchors the first level, connecting the open kitchen and sunny family and dining spaces via uninterrupted sight lines.
A retreat rests at the top of the stairs, creating a lovely space for relaxation away from the home’s primary gathering areas. Both junior bedrooms provide plenty of space and privacy for kids rooms, home offices or guest accommodations.
The Owner’s Retreat presents calm, quiet luxuries to make the end of each day superb, and includes an en suite Owner’s Bath and walk-in closet. This plan’s thoughtful layout afford extra garage storage space for seasonal decorations and outdoor recreation equipment.
Contact David Weekley Homes’ Trails at Waterside Team to experience the difference our World-class Customer Service makes in building your new home in Fort Worth, Texas.
Learn More Show Less
Invite elegant style and streamlined comforts to your life with The Gavin floor plan by David Weekley Homes in Trails at Waterside. The sprawling center island anchors the first level, connecting the open kitchen and sunny family and dining spaces via uninterrupted sight lines.
A retreat rests at the top of the stairs, creating a lovely space for relaxation away from the home’s primary gathering areas. Both junior bedrooms provide plenty of space and privacy for kids rooms, home offices or guest accommodations.
The Owner’s Retreat presents calm, quiet luxuries to make the end of each day superb, and includes an en suite Owner’s Bath and walk-in closet. This plan’s thoughtful layout afford extra garage storage space for seasonal decorations and outdoor recreation equipment.
Contact David Weekley Homes’ Trails at Waterside Team to experience the difference our World-class Customer Service makes in building your new home in Fort Worth, Texas.
More plans in this community

The Fairbridge
From: $589,990
Sq. Ft: 1891 - 2469

The Henley
From: $596,990
Sq. Ft: 2100 - 2860
Quick Move-ins

The Fairbridge
5852 Water Bridge Lane, Fort Worth, TX 76109
$688,671
Sq. Ft: 1961
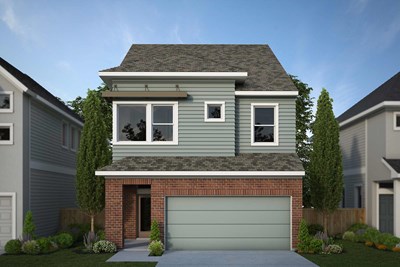
The Henley
5853 Water Bridge Lane, Fort Worth, TX 76109








