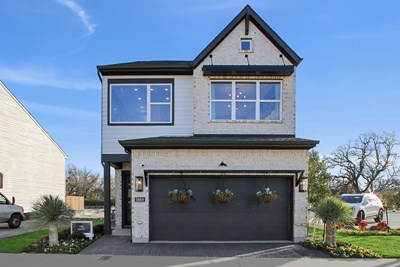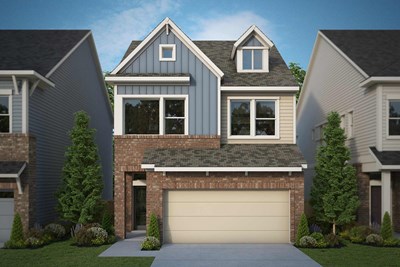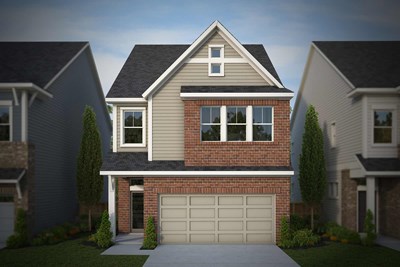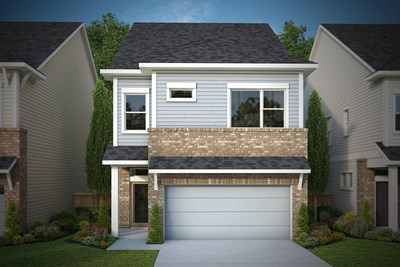

Overview
Your décor style and the new memories you create will look splendid in The Prata floor plan by David Weekley Homes in Trails at Waterside. A streamlined kitchen with a large pantry and a center island rests at the heart of this home.
Sunlight shines on the open-concept family and dining spaces thanks to the expertly proportioned and energy-efficient windows overlooking the backyard and covered porch. A more relaxed gathering space rests at the top of the stairs, creating a great place for games, movies, reading and chatting.
The pair of upstairs bedrooms provide an abundance of comforts for growing residents and overnight guests alike. The spacious Owner’s Retreat makes it easy to rest and refresh at the end of each day, and includes a pamper-ready Owner’s Bath and a walk-in closet.
Contact David Weekley Homes’ Trails at Waterside Team to experience the Best in Design, Choice and Service with this new home in Fort Worth, Texas.
Learn More Show Less
Your décor style and the new memories you create will look splendid in The Prata floor plan by David Weekley Homes in Trails at Waterside. A streamlined kitchen with a large pantry and a center island rests at the heart of this home.
Sunlight shines on the open-concept family and dining spaces thanks to the expertly proportioned and energy-efficient windows overlooking the backyard and covered porch. A more relaxed gathering space rests at the top of the stairs, creating a great place for games, movies, reading and chatting.
The pair of upstairs bedrooms provide an abundance of comforts for growing residents and overnight guests alike. The spacious Owner’s Retreat makes it easy to rest and refresh at the end of each day, and includes a pamper-ready Owner’s Bath and a walk-in closet.
Contact David Weekley Homes’ Trails at Waterside Team to experience the Best in Design, Choice and Service with this new home in Fort Worth, Texas.
More plans in this community

The Fairbridge
From: $589,990
Sq. Ft: 1891 - 2469

The Henley
From: $596,990
Sq. Ft: 2100 - 2860
Quick Move-ins

The Fairbridge
5852 Water Bridge Lane, Fort Worth, TX 76109
$688,671
Sq. Ft: 1961
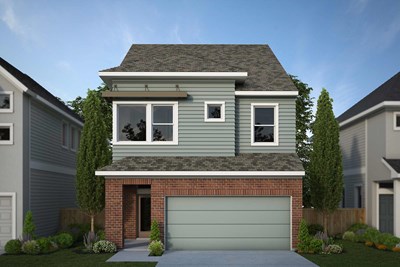
The Henley
5853 Water Bridge Lane, Fort Worth, TX 76109








