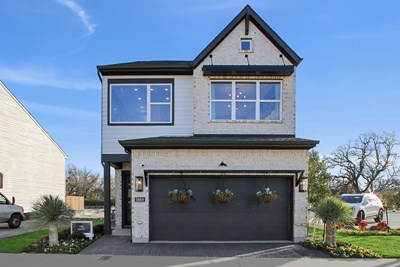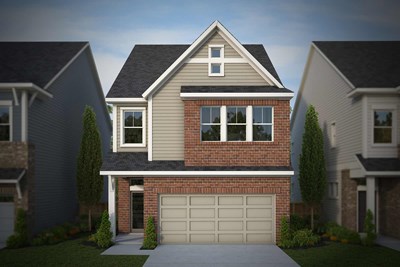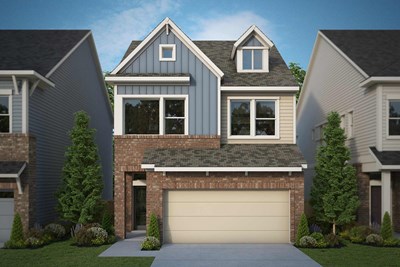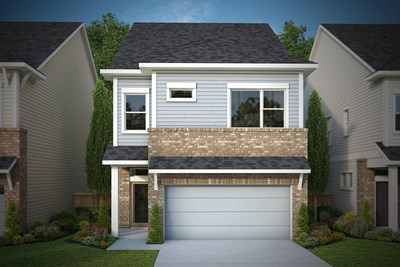

Overview
The Fairbridge floor plan by David Weekley Homes in Trails at Waterside showcases a social lifestyle design with main-level gathering spaces and upstairs bedrooms. The front door opens onto an expansive view of the sunlit family room and extends out to the covered porch.
The contemporary kitchen overlooks the adjacent family and dining spaces and features a multi-function island and extended cabinets and countertops for added convenience.
A walk-in closet, separate tub and shower, and dual-sink vanity contribute everyday luxury to the Owner’s Retreat and en suite Owner’s Bath. Two spacious junior bedrooms, a full bathroom, and a cozy retreat space round out the upper level.
Call David Weekley Homes’ Trails at Waterside Team to build your future with the peace of mind our Industry-leading Warranty adds to your new home in Fort Worth, Texas.
Learn More Show Less
The Fairbridge floor plan by David Weekley Homes in Trails at Waterside showcases a social lifestyle design with main-level gathering spaces and upstairs bedrooms. The front door opens onto an expansive view of the sunlit family room and extends out to the covered porch.
The contemporary kitchen overlooks the adjacent family and dining spaces and features a multi-function island and extended cabinets and countertops for added convenience.
A walk-in closet, separate tub and shower, and dual-sink vanity contribute everyday luxury to the Owner’s Retreat and en suite Owner’s Bath. Two spacious junior bedrooms, a full bathroom, and a cozy retreat space round out the upper level.
Call David Weekley Homes’ Trails at Waterside Team to build your future with the peace of mind our Industry-leading Warranty adds to your new home in Fort Worth, Texas.
More plans in this community

The Henley
From: $596,990
Sq. Ft: 2100 - 2860
Quick Move-ins

The Fairbridge
5852 Water Bridge Lane, Fort Worth, TX 76109
$688,671
Sq. Ft: 1961
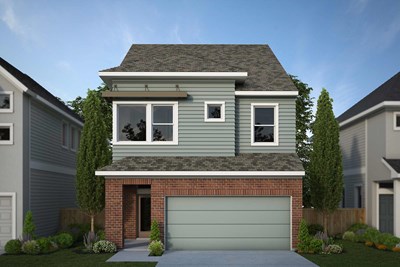
The Henley
5853 Water Bridge Lane, Fort Worth, TX 76109








