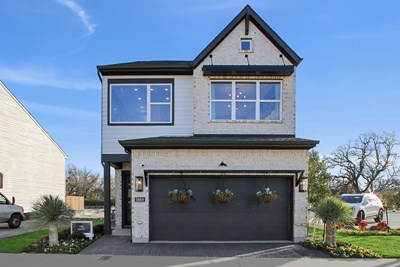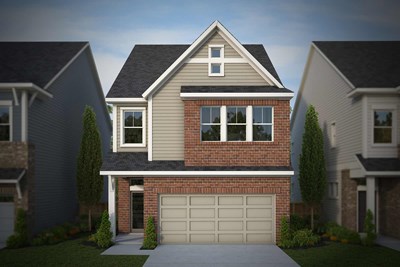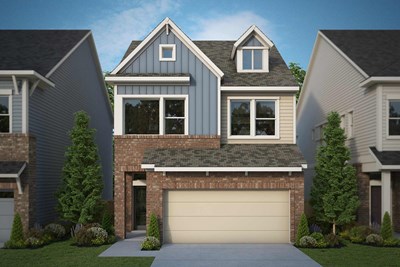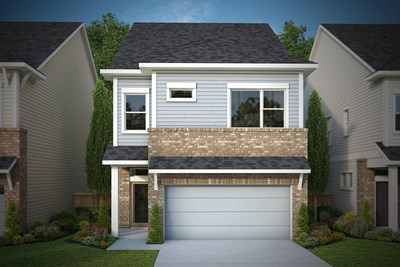

Overview
A focus on versatile spaces and effortless livability informs every inch of The Henley floor plan by David Weekley Homes in Trails at Waterside. The entry showcases the adaptable study, the elegant staircase leading up to a cozy loft, and the sunlit living spaces of the first floor.
Open sight lines and flowing traffic patterns allow for breezy movement through the kitchen, dining and family spaces to make entertaining guests and enjoying your day-to-day all the more effortless. Each junior bedroom offers unique features and a wonderful place for personal styles to shine.
Leave the outside world behind for the comforts of the Owner’s Retreat, including the separate shower and tub in the en suite Owner’s Bath.
Send a message to David Weekley Homes’ Trails at Waterside Team to learn more about the energy efficiency innovations that enhance the design of this new home in Fort Worth, Texas.
Learn More Show Less
A focus on versatile spaces and effortless livability informs every inch of The Henley floor plan by David Weekley Homes in Trails at Waterside. The entry showcases the adaptable study, the elegant staircase leading up to a cozy loft, and the sunlit living spaces of the first floor.
Open sight lines and flowing traffic patterns allow for breezy movement through the kitchen, dining and family spaces to make entertaining guests and enjoying your day-to-day all the more effortless. Each junior bedroom offers unique features and a wonderful place for personal styles to shine.
Leave the outside world behind for the comforts of the Owner’s Retreat, including the separate shower and tub in the en suite Owner’s Bath.
Send a message to David Weekley Homes’ Trails at Waterside Team to learn more about the energy efficiency innovations that enhance the design of this new home in Fort Worth, Texas.
More plans in this community

The Fairbridge
From: $589,990
Sq. Ft: 1891 - 2469
Quick Move-ins

The Fairbridge
5852 Water Bridge Lane, Fort Worth, TX 76109
$688,671
Sq. Ft: 1961
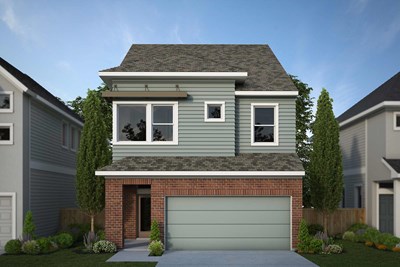
The Henley
5853 Water Bridge Lane, Fort Worth, TX 76109








