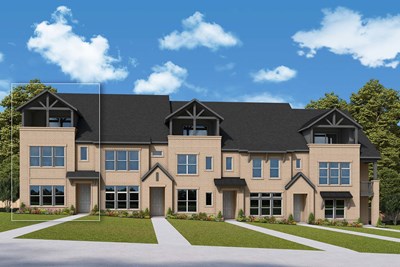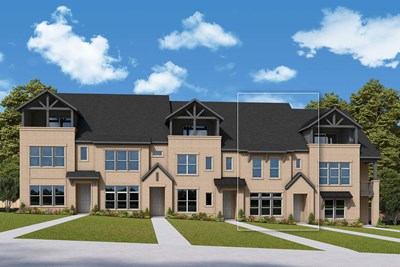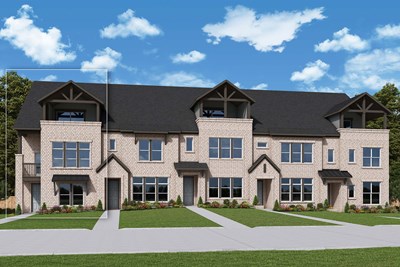Overview
Learn More
Invite elegant style and streamlined comforts to your life with The Amos floor plan by David Weekley Homes in Hillside at Las Colinas. A pair of bedrooms and a shared bath rest on the first level, making them ideal for growing residents, overnight guests or home office spaces.
The center island connects the open kitchen and sunny family and dining spaces via uninterrupted sight lines. The private balcony offers an ideal place to enjoy leisurely sunsets.
The Owner’s Retreat presents calm, quiet luxuries to make the end of each day superb, and includes an en suite Owner’s Bath and walk-in closet.
Contact David Weekley Homes’ Las Colinas Team to experience the difference our World-class Customer Service makes in building your new home in Irving, Texas.
Recently Viewed
The Grand Prairie 50’

The Shelbourne
From: $384,990
Sq. Ft: 2679 - 2804
More plans in this community

The Bryton
From: $556,990
Sq. Ft: 2065 - 2546

The Julien
From: $558,990
Sq. Ft: 2066 - 2558

The Lashbrook
From: $560,990
Sq. Ft: 2075 - 2585
Quick Move-ins

The Bryton
4847 Fuller Court Unit 804, Irving, TX 75038
$587,495
Sq. Ft: 2065
The Lashbrook
4815 Fuller Court Unit 903, Irving, TX 75038
$599,000
Sq. Ft: 2541

The Lashbrook
4847 Fuller Court Unit 802, Irving, TX 75038
$596,172
Sq. Ft: 2075
Recently Viewed
The Grand Prairie 50’

The Shelbourne
From: $384,990
Sq. Ft: 2679 - 2804
Visit the Community
Irving, TX 75038
Sunday 12:00 PM - 7:00 PM
From Denton:
North on Interstate 35EExit Sandy Lake Road
Turn right on Sandy Lake Road
Use the left 2 lanes to turn left to merge onto President George Bush Turnpike South
Take the exit toward D.F.W. Airport/Texas 114/Royal Ln/Gateway Dr.
Merge onto Valley View Lane
Head north past N Loop 1604 to TPC Parkway
Use the middle lane to turn left on W John Carpenter Freeway
Continue straight to stay on W John Carpenter
Turn right on Fuller Drive
The community entrance will be on your right











