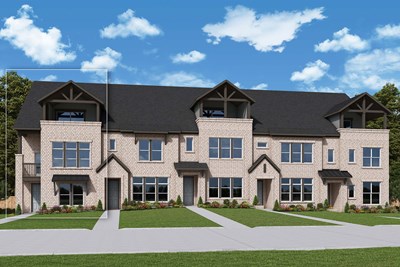
















Overview
The Bryton floor plan by David Weekley Homes in Hillside at Las Colinas showcases a social lifestyle design with main-level gathering spaces and upstairs bedrooms. The front door opens onto an inviting view throughout the open-concept kitchen, family room and dining space.
A walk-in closet and contemporary en suite contribute everyday luxury to the Owner’s Retreat. Two spacious junior bedrooms, a full bathroom, and a cozy retreat space round out the upper level.
Call the David Weekley Homes at Las Colinas Team to build your future with the peace of mind our Industry-leading Warranty adds to your new home in Irving, Texas.
Learn More Show Less
The Bryton floor plan by David Weekley Homes in Hillside at Las Colinas showcases a social lifestyle design with main-level gathering spaces and upstairs bedrooms. The front door opens onto an inviting view throughout the open-concept kitchen, family room and dining space.
A walk-in closet and contemporary en suite contribute everyday luxury to the Owner’s Retreat. Two spacious junior bedrooms, a full bathroom, and a cozy retreat space round out the upper level.
Call the David Weekley Homes at Las Colinas Team to build your future with the peace of mind our Industry-leading Warranty adds to your new home in Irving, Texas.
Recently Viewed
More plans in this community

The Julien
Call For Information
Sq. Ft: 2066 - 2558
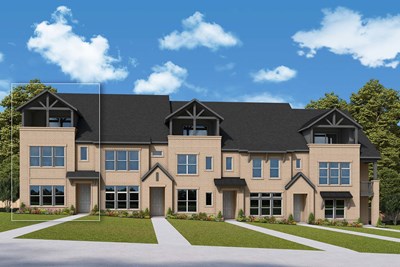
The Lashbrook
Call For Information
Sq. Ft: 2075 - 2585
Quick Move-ins
The Bryton
4843 Fuller Court unit 1202, Irving, TX 75038
$639,000
Sq. Ft: 2502
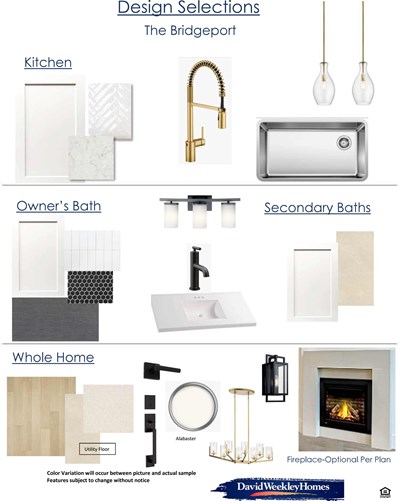
The Bryton
4835 Fuller Court Unit 605, Irving, TX 75038
$669,990
Sq. Ft: 2546

The Bryton
4831 Fuller Court Unit 1102, Irving, TX 75038
$674,990
Sq. Ft: 2502

The Bryton
4831 Fuller Court Unit 1105, Irving, TX 75038
$584,990
Sq. Ft: 2065
The Julien
4839 Fuller Court Unit 705, Irving, TX 75038
$649,000
Sq. Ft: 2558
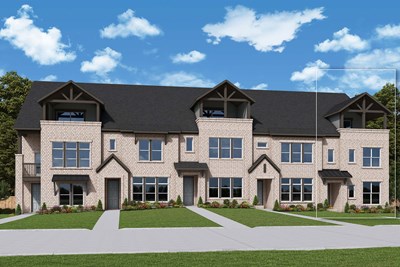
The Julien
4835 Fuller Court Unit 603, Irving, TX 75038
$679,990
Sq. Ft: 2514
The Lashbrook
4843 Fuller Court Unit 1203, Irving, TX 75038
$579,990
Sq. Ft: 2075
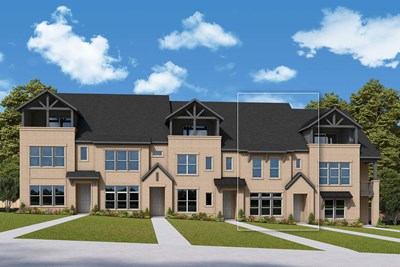
The Lashbrook
4835 Fuller Court Unit 604, Irving, TX 75038
$579,990
Sq. Ft: 2075

The Lashbrook
4831 Fuller Court Unit 1103, Irving, TX 75038








