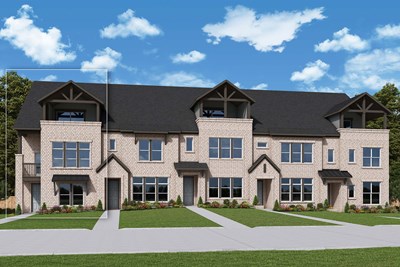

Overview
Award-winning design and genuine comforts make each day delightful in The Lashbrook floor plan by David Weekley Homes in Hillside at Las Colinas It’s easy to wake up on the right side of the bed in the penthouse Owner’s Retreat, which includes a contemporary en suite Owner’s Bath and a walk-in closet.
A pair of junior bedrooms, a full bathroom and added gathering space round out the upper level. The first floor welcomes guests from the front door with a view of the inviting family room, dining space and streamlined kitchen.
Send the David Weekley Homes at Las Colinas Team a message to begin your #LivingWeekley adventure with this new home in Irving, Texas.
Learn More Show Less
Award-winning design and genuine comforts make each day delightful in The Lashbrook floor plan by David Weekley Homes in Hillside at Las Colinas It’s easy to wake up on the right side of the bed in the penthouse Owner’s Retreat, which includes a contemporary en suite Owner’s Bath and a walk-in closet.
A pair of junior bedrooms, a full bathroom and added gathering space round out the upper level. The first floor welcomes guests from the front door with a view of the inviting family room, dining space and streamlined kitchen.
Send the David Weekley Homes at Las Colinas Team a message to begin your #LivingWeekley adventure with this new home in Irving, Texas.
More plans in this community

The Bryton
Call For Information
Sq. Ft: 2065 - 2546

The Julien
Call For Information
Sq. Ft: 2066 - 2558
Quick Move-ins
The Bryton
4843 Fuller Court unit 1202, Irving, TX 75038
$639,000
Sq. Ft: 2502
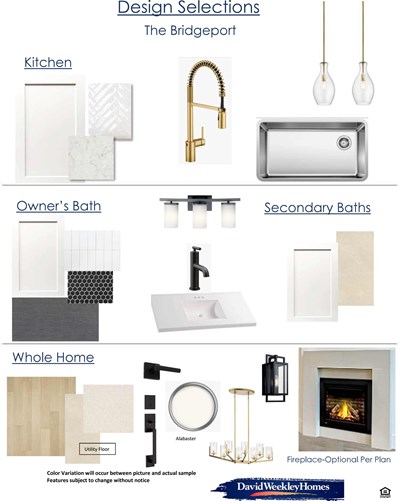
The Bryton
4835 Fuller Court Unit 605, Irving, TX 75038
$669,990
Sq. Ft: 2546

The Bryton
4831 Fuller Court Unit 1102, Irving, TX 75038
$674,990
Sq. Ft: 2502

The Bryton
4831 Fuller Court Unit 1105, Irving, TX 75038
$584,990
Sq. Ft: 2065
The Julien
4839 Fuller Court Unit 705, Irving, TX 75038
$649,000
Sq. Ft: 2558
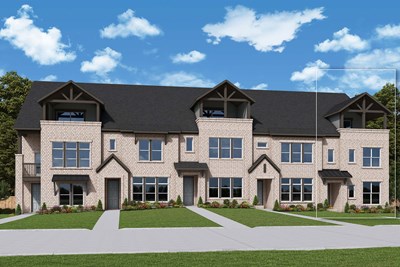
The Julien
4835 Fuller Court Unit 603, Irving, TX 75038
$679,990
Sq. Ft: 2514
The Lashbrook
4843 Fuller Court Unit 1203, Irving, TX 75038
$579,990
Sq. Ft: 2075
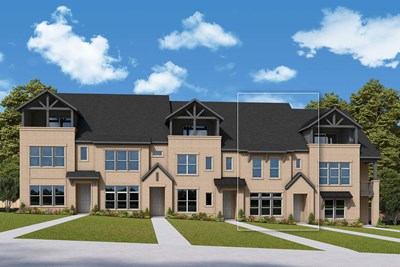
The Lashbrook
4835 Fuller Court Unit 604, Irving, TX 75038
$579,990
Sq. Ft: 2075
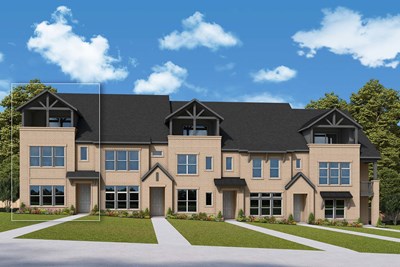
The Lashbrook
4831 Fuller Court Unit 1103, Irving, TX 75038








