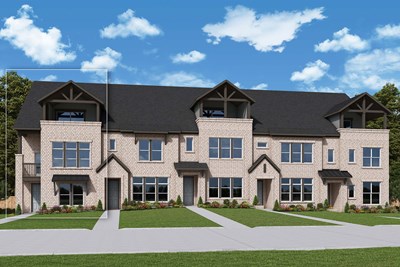
















Overview
Elevate your lifestyle with the top-quality craftsmanship evident throughout The Julien floor plan by David Weekley Homes in Hillside at Las Colinas. The upstairs retreat creates a great place for movies and games, homework and reading, or a superb home office.
The main level showcases welcoming family and dining spaces, all shining with natural light from the expertly proportioned windows. A multi-function island anchors the elegant kitchen to make the first floor equally suited to quiet dinners and holiday feasts.
Two junior bedrooms are positioned for room to grow and individual appeal on the upper level. A walk-in closet and en suite bath contribute to the everyday luxury of the Owner’s Retreat.
Call the David Weekley Homes at Las Colinas Team to experience how our LifeDesign℠ makes this new home in Irving, Texas, bigger than its square footage.
Learn More Show Less
Elevate your lifestyle with the top-quality craftsmanship evident throughout The Julien floor plan by David Weekley Homes in Hillside at Las Colinas. The upstairs retreat creates a great place for movies and games, homework and reading, or a superb home office.
The main level showcases welcoming family and dining spaces, all shining with natural light from the expertly proportioned windows. A multi-function island anchors the elegant kitchen to make the first floor equally suited to quiet dinners and holiday feasts.
Two junior bedrooms are positioned for room to grow and individual appeal on the upper level. A walk-in closet and en suite bath contribute to the everyday luxury of the Owner’s Retreat.
Call the David Weekley Homes at Las Colinas Team to experience how our LifeDesign℠ makes this new home in Irving, Texas, bigger than its square footage.
More plans in this community

The Bryton
Call For Information
Sq. Ft: 2065 - 2546
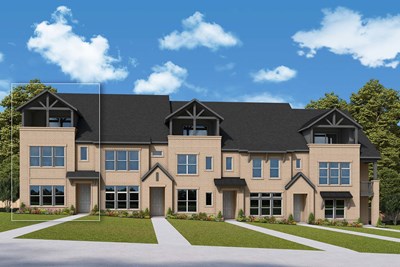
The Lashbrook
Call For Information
Sq. Ft: 2075 - 2585
Quick Move-ins
The Bryton
4843 Fuller Court unit 1202, Irving, TX 75038
$639,000
Sq. Ft: 2502
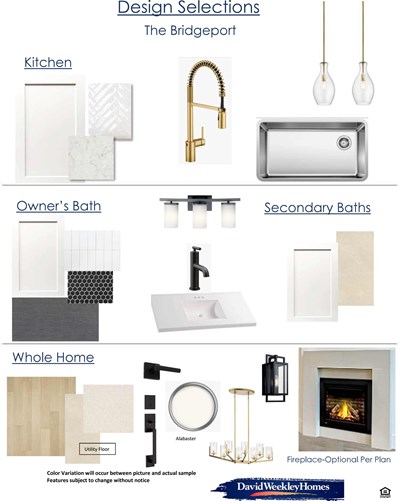
The Bryton
4835 Fuller Court Unit 605, Irving, TX 75038
$669,990
Sq. Ft: 2546

The Bryton
4831 Fuller Court Unit 1102, Irving, TX 75038
$674,990
Sq. Ft: 2502

The Bryton
4831 Fuller Court Unit 1105, Irving, TX 75038
$584,990
Sq. Ft: 2065
The Julien
4839 Fuller Court Unit 705, Irving, TX 75038
$649,000
Sq. Ft: 2558
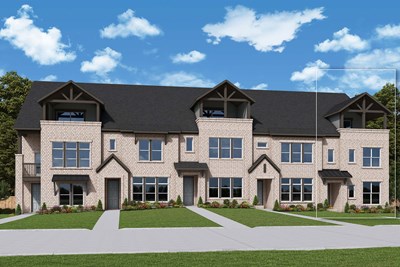
The Julien
4835 Fuller Court Unit 603, Irving, TX 75038
$679,990
Sq. Ft: 2514
The Lashbrook
4843 Fuller Court Unit 1203, Irving, TX 75038
$579,990
Sq. Ft: 2075
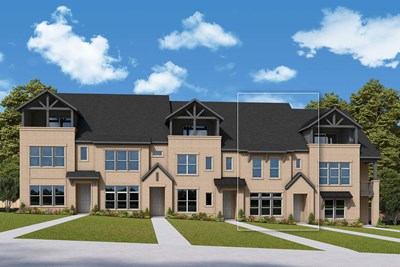
The Lashbrook
4835 Fuller Court Unit 604, Irving, TX 75038
$579,990
Sq. Ft: 2075

The Lashbrook
4831 Fuller Court Unit 1103, Irving, TX 75038








