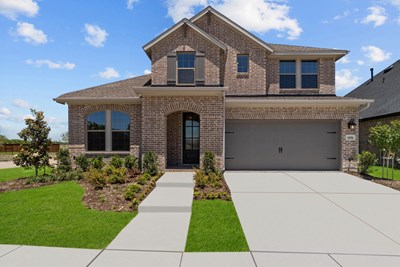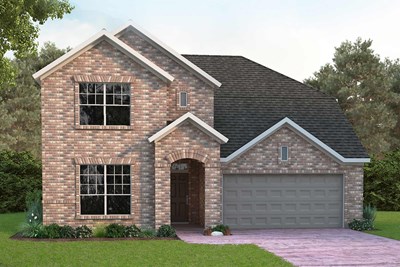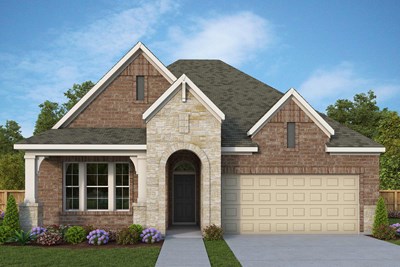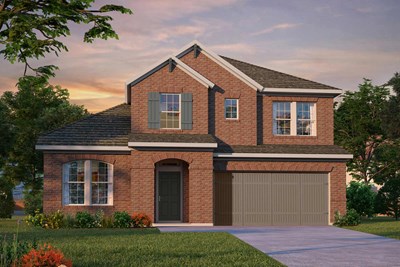Overview
Learn More
Craft the lifestyle of your dreams in the bold, effortless luxury of The Paseo new home plan. Explore your interior design skills in the glamorous open-concept floor plan that features a scenic backyard view from energy-efficient windows. The epicurean kitchen supports your culinary adventures and includes a presentation island and a large pantry. Both spare bedrooms provide a delightful space for growth and personalization. Create an organized home office or an inspiring art studio in the versatile study. Your walk-in closet and en suite bathroom complement the exquisite Owner’s Retreat. Experience the LifeDesign℠ benefits of this incredible new home plan.
More plans in this community

The Bluebonnet
From: $473,990
Sq. Ft: 2244 - 2778
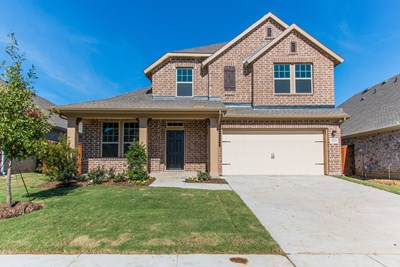
The Clairmont
From: $507,990
Sq. Ft: 2646 - 2660
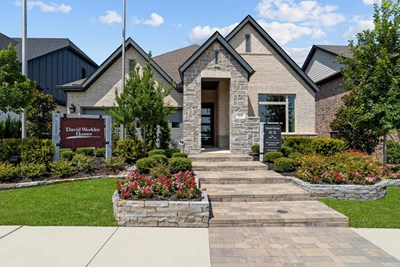
Quick Move-ins
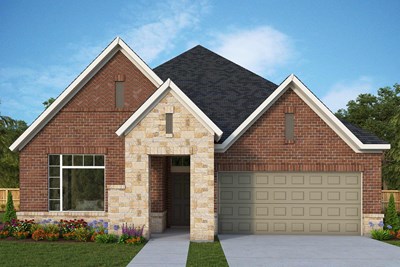
The Forreston
1520 Ebling Way, Van Alstyne, TX 75495
$583,628
Sq. Ft: 2255

The Forreston
1814 Finn Avenue, Van Alstyne, TX 75495
$514,990
Sq. Ft: 2255
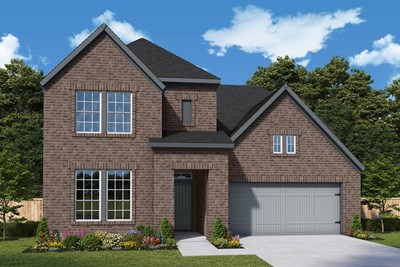
The Malinda
1822 Bell Court, Van Alstyne, TX 75495
$599,990
Sq. Ft: 3028

The Pemshore
1849 Finn Avenue, Van Alstyne, TX 75495
$549,990
Sq. Ft: 2477

The Pemshore
1810 Finn Avenue, Van Alstyne, TX 75495
$549,990
Sq. Ft: 2304
Visit the Community
Van Alstyne, TX 75495
Sunday 12:00 PM - 7:00 PM
or Please Call for an Appointment
North on 75:
Use the Rosamond exit and stay on the frontage road until West Panther Parkway.Turn left and the community will be on your right.
South bound on 75:
Exit 51 to Van AlstyneTake a right on Van Alstyne Parkway
Take the next left on Collin-Mckinney Parkway
Drive straight until the last stop sign
Take a left on Panther Parkway
Drive to the next stop sign and the model home will be on your left





























