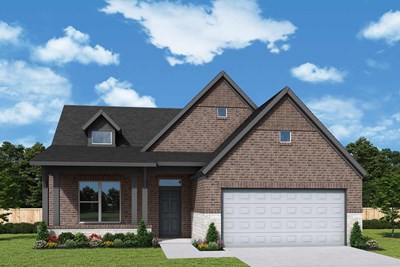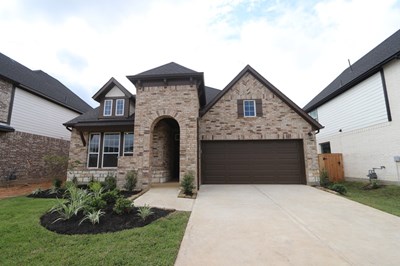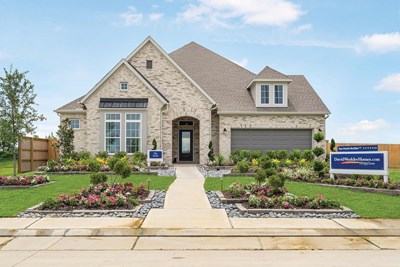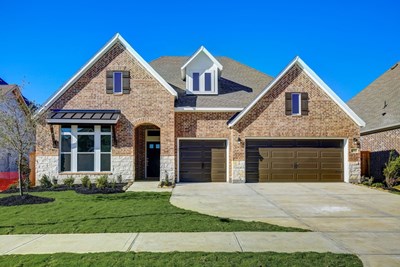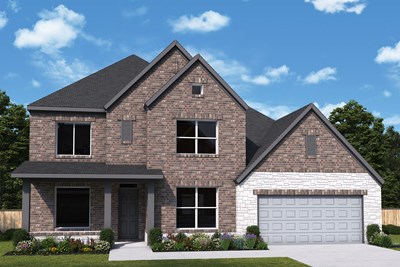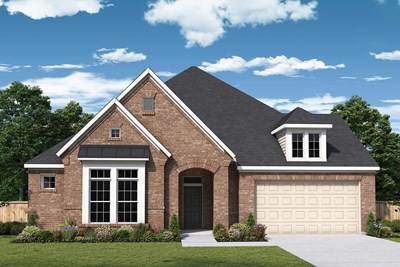Overview
Learn More
Design excellence and attention to detail make every day amazing with The Aftonwood floor plan by David Weekley Homes in The Grand Prairie. Growing minds and unique decorative styles will have a superb place to call their own in the beautiful secondary bedrooms.
The distinguished study provides an ideal spot for a home office, library, or media lounge. Your refined Owner’s Retreat includes a sensational Owner’s Bath and walk-in closet.
Your open floor plan offers a sunlit interior décor space that adapts to your everyday life and special occasion needs. The gourmet kitchen features a step-in pantry and a presentation island.
Experience the Best in Design, Choice and Service with this new home in Hockley,Texas.
More plans in this community
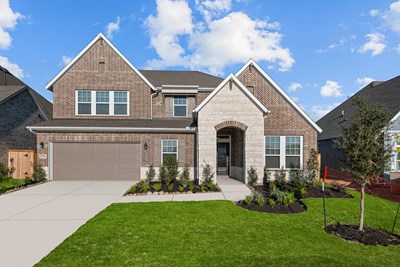
The Baltimore
From: $489,990
Sq. Ft: 3002 - 3092

The Barnum
From: $399,990
Sq. Ft: 2255 - 2343
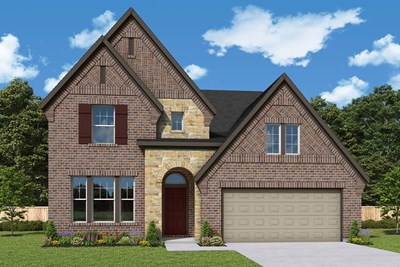
The Borden
From: $437,990
Sq. Ft: 2961 - 3071
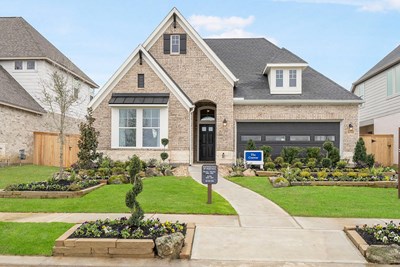

The Shelbourne
From: $423,990
Sq. Ft: 2679 - 2804
Quick Move-ins
The Conway
27211 Texas Bluebonnet Trail, Hockley, TX 77447
$447,925
Sq. Ft: 2472

The Ortega
16255 Blue Mistflower Lane, Hockley, TX 77447
$574,925
Sq. Ft: 3066

The Ortega
16215 Blue Mistflower Lane, Hockley, TX 77447
$574,925
Sq. Ft: 3066
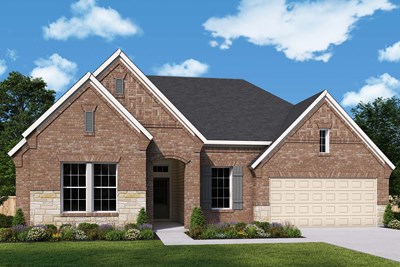
The Ridgegate
16238 Summer Aster Trail, Hockley, TX 77447
$517,925
Sq. Ft: 2527
Visit the Community
Hockley, TX 77447
Sunday 12:00 PM - 7:00 PM
From 290:
Take US 290 WestExit Hegar
Turn left and follow the road to Warren Ranch Road
Turn left
The community is 2.5 miles on your right.






























