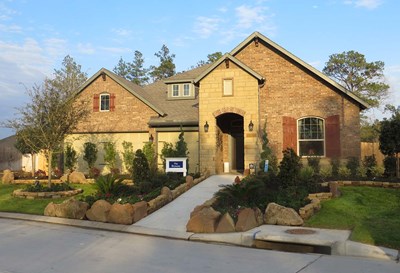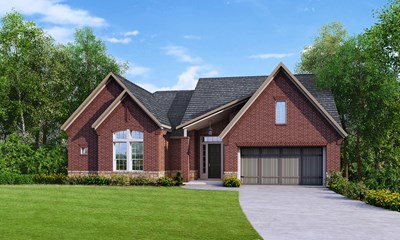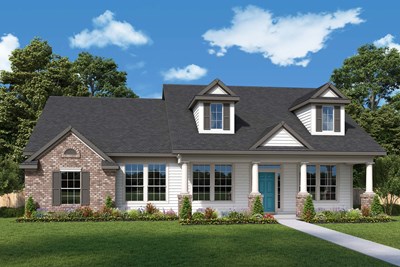Overview
Learn More
Welcome everyday luxury to your life in the beautiful Braum floor plan by David Weekley Homes of Houston. The contemporary kitchen splits prep, cooking, and presentation zones for greater culinary delight, along with ample storage for all your gourmet ingredients.
Design your ideal living arrangement in the open concept family and dining space. The study, retreat, and covered porch provide a variety of areas for you and yours to enjoy time together.
Your Owner’s Retreat includes a deluxe walk-in closet and a grand en suite bathroom. Each of the spare bedrooms offer a wonderful place for growing residents to thrive.
Your Home Team is ready to get started on this exquisite new home plan to Build on Your Lot in the Greater Houston Area.
More plans in this community
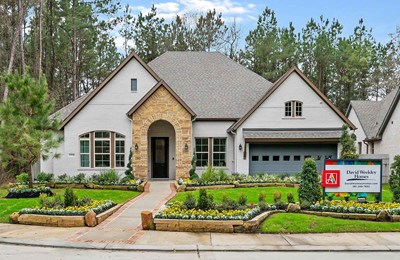
The Augustine
Call For Information
Sq. Ft: 3051 - 3112
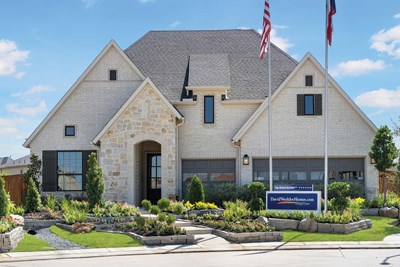
The Birkshire
Call For Information
Sq. Ft: 2870 - 2919
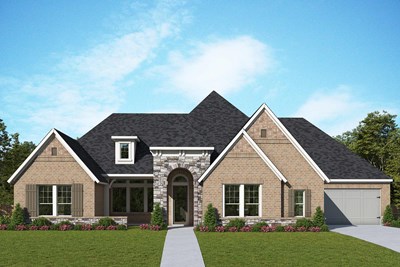
The Bryant
Call For Information
Sq. Ft: 3675
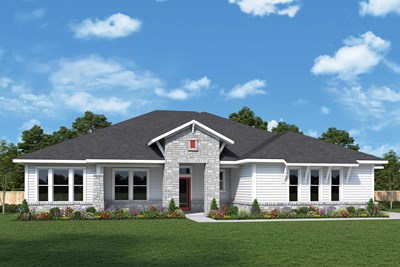
The Cainbrook
Call For Information
Sq. Ft: 2564 - 3126
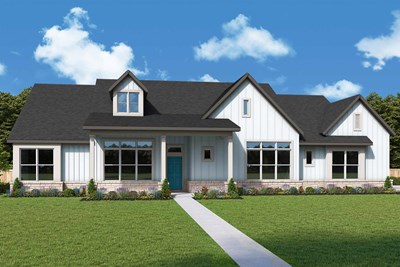
The Edwards
Call For Information
Sq. Ft: 2846
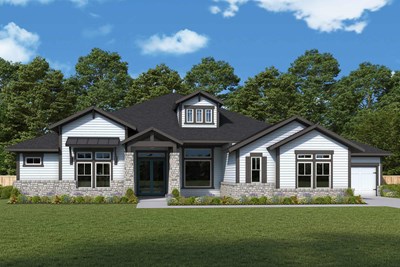
The Gabrielle
Call For Information
Sq. Ft: 3414 - 3415
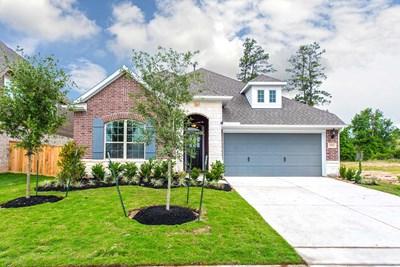
The Hillhaven
Call For Information
Sq. Ft: 2270 - 2760
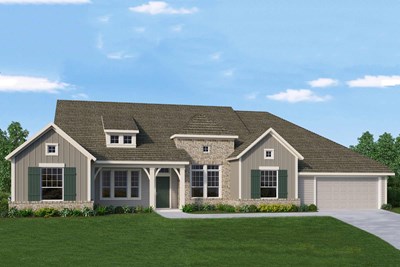
The Luckenbach
Call For Information
Sq. Ft: 3311 - 4593
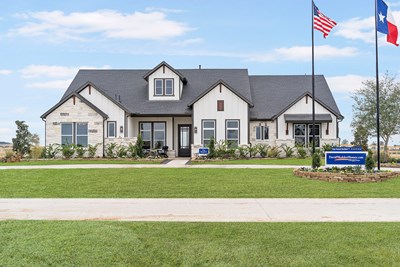
The Magellan
Call For Information
Sq. Ft: 3035 - 3884
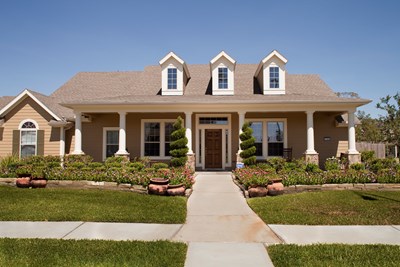
The Sabrina
Call For Information
Sq. Ft: 2450
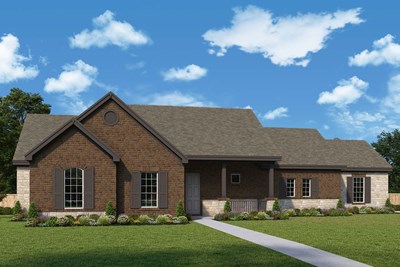
The Sapphire-Zavala
Call For Information
Sq. Ft: 1901
Visit the Community
Houston, TX 77040
or Please Call for an Appointment
Driving Directions to 14444 Northwest Freeway:
From the 610 Loop go NorthWest on HW 290. Exit Fairbanks North Houston and remain on the feeder. The New Home Center will be on your right.
From Beltway 8, take HW 290 east towards Downtown Houston. Exit Fairbanks North Houston and U-turn under the Freeway. Remain on the feeder and the New Home Center will be on your right.

























