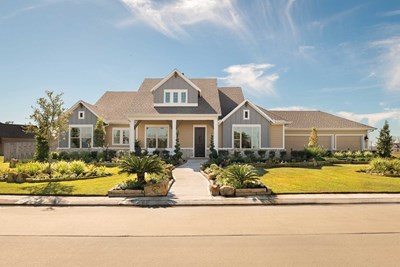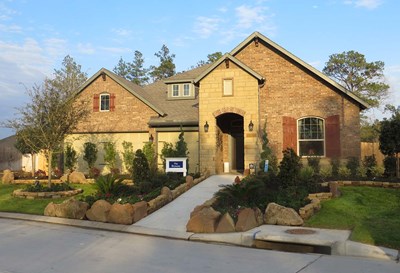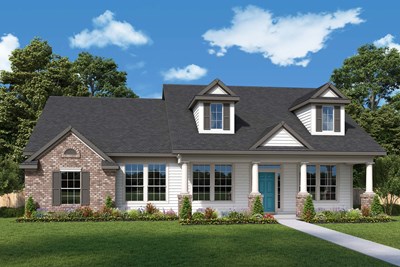Overview
Learn More
The Grey dream home plan strikes a pristine balance between innovative comfort and timeless luxury. Play host and get the most out of every day in your welcoming and beautiful open-concept floor plan. The gourmet kitchen includes a family breakfast island, oversized pantry, and plenty of room for collaborative cooking adventures. Each guest suite provides a private bathroom, ample closet space, and a delightful place to grow. Craft a productive home office or a refined lounge in the impressive study. Your glamorous courtyard and covered porch add variety to your outdoor leisure opportunities. Retire to the blissful sanctuary of your expansive Owner’s Retreat, which features a pamper-ready bathroom and a deluxe walk-in closet. Experience the livability and EnergySaver™ advantages of this outstanding new home plan.
Recently Viewed
North Creek Village - Townhomes
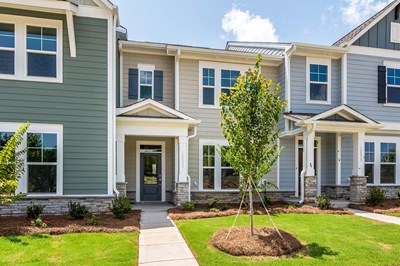
The Parklane
From: $436,990
Sq. Ft: 1893 - 2432
More plans in this community
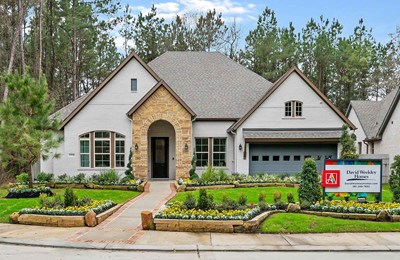
The Augustine
Call For Information
Sq. Ft: 3051 - 3112
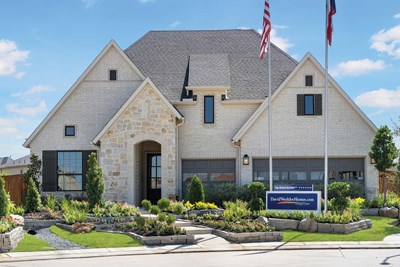
The Birkshire
Call For Information
Sq. Ft: 2870 - 2919
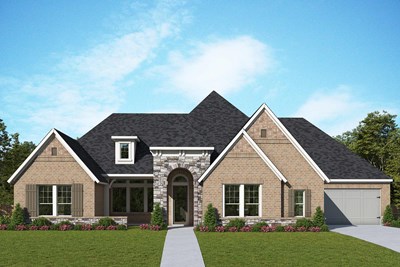
The Bryant
Call For Information
Sq. Ft: 3675
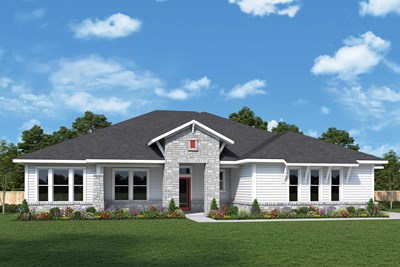
The Cainbrook
Call For Information
Sq. Ft: 2564 - 3126
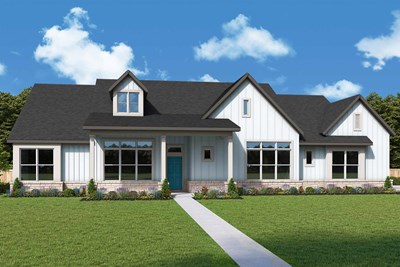
The Edwards
Call For Information
Sq. Ft: 2846
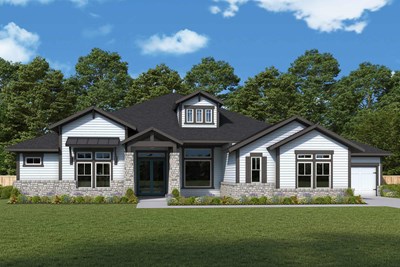
The Gabrielle
Call For Information
Sq. Ft: 3414 - 3415
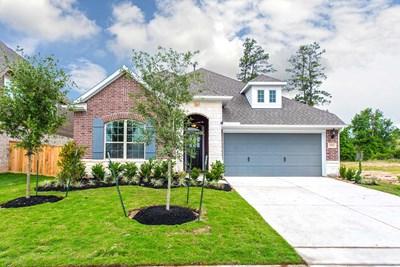
The Hillhaven
Call For Information
Sq. Ft: 2270 - 2760
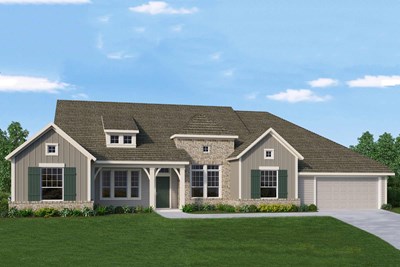
The Luckenbach
Call For Information
Sq. Ft: 3311 - 4593
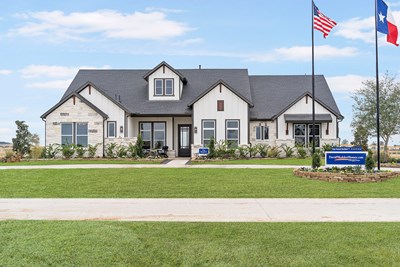
The Magellan
Call For Information
Sq. Ft: 3035 - 3884
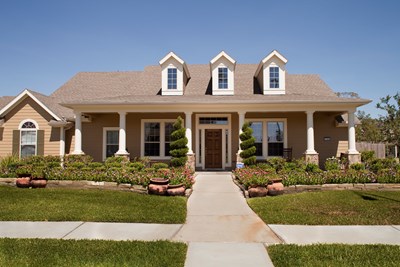
The Sabrina
Call For Information
Sq. Ft: 2450
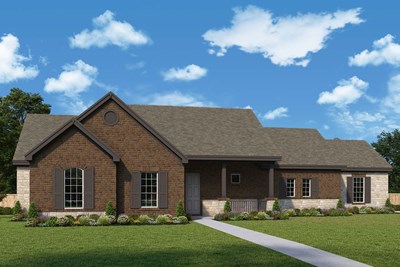
The Sapphire-Zavala
Call For Information
Sq. Ft: 1901
Recently Viewed
North Creek Village - Townhomes

The Parklane
From: $436,990
Sq. Ft: 1893 - 2432
Visit the Community
Houston, TX 77040
or Please Call for an Appointment
Driving Directions to 14444 Northwest Freeway:
From the 610 Loop go NorthWest on HW 290. Exit Fairbanks North Houston and remain on the feeder. The New Home Center will be on your right.
From Beltway 8, take HW 290 east towards Downtown Houston. Exit Fairbanks North Houston and U-turn under the Freeway. Remain on the feeder and the New Home Center will be on your right.








































