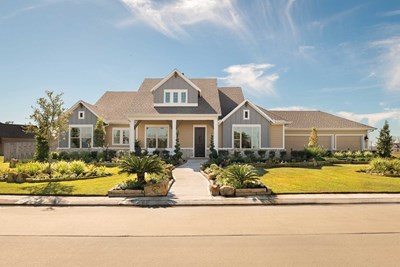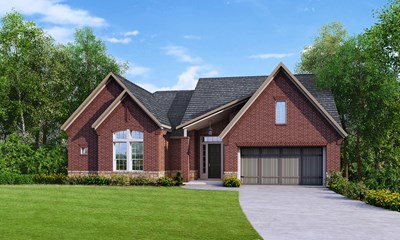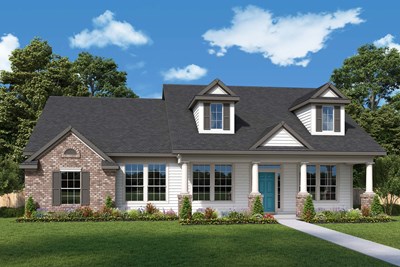Overview
Learn More
Top-quality craftsmanship shines in The Bynum by David Weekley Homes floor plan. Fulfill your interior design dreams in the open-concept family and dining spaces.
The gourmet kitchen at the heart of this home features an oversized corner pantry, full-function island, and extended countertops. Unique decorative styles and blossoming personalities will find wonderful places to grow in the junior bedrooms and private suite.
Create a home office, entertainment lounge, or a functional multi-purpose room in the spacious and adaptable study. Leave the outside world behind and lavish in your Owner’s Retreat, featuring a superb Owner’s Bath and a walk-in closet.
Relax into your leisurely evenings on the breezy covered porch.
Ask our Internet Advisor about the built-in conveniences and available options of this impressive new home to build on your own land in the Greater Houston Area.
More plans in this community
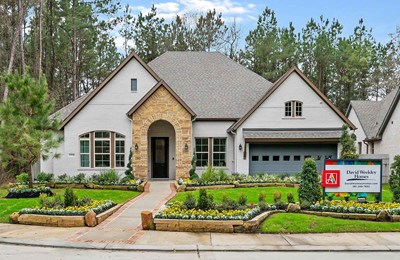
The Augustine
Call For Information
Sq. Ft: 3051 - 3112
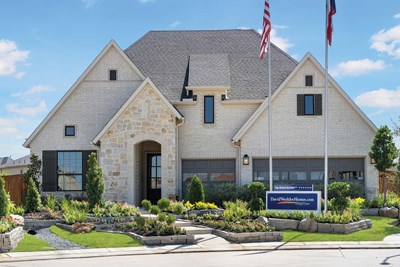
The Birkshire
Call For Information
Sq. Ft: 2870 - 2919
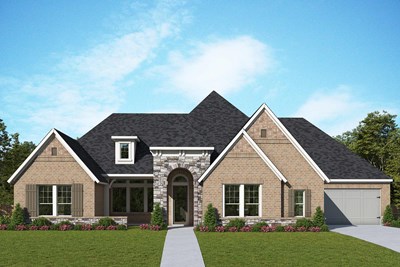
The Bryant
Call For Information
Sq. Ft: 3675
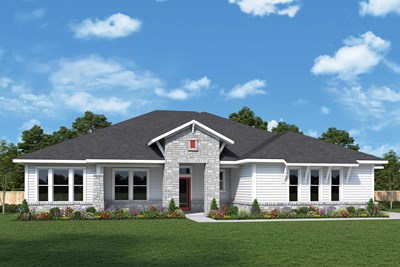
The Cainbrook
Call For Information
Sq. Ft: 2564 - 3126
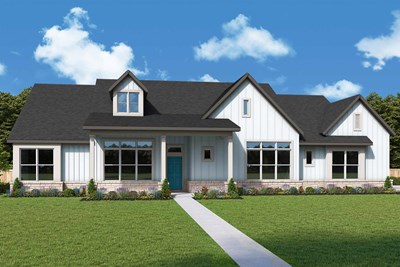
The Edwards
Call For Information
Sq. Ft: 2846
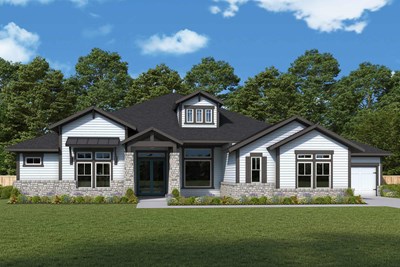
The Gabrielle
Call For Information
Sq. Ft: 3414 - 3415
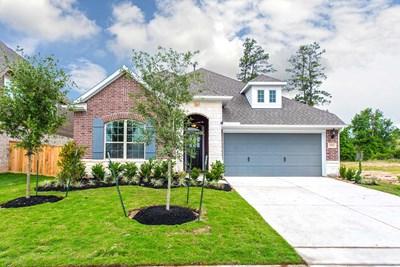
The Hillhaven
Call For Information
Sq. Ft: 2270 - 2760
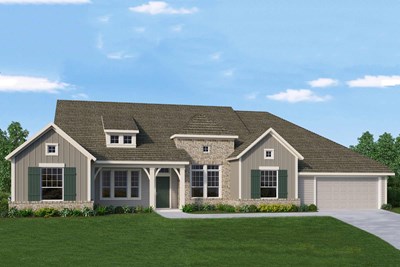
The Luckenbach
Call For Information
Sq. Ft: 3311 - 4593
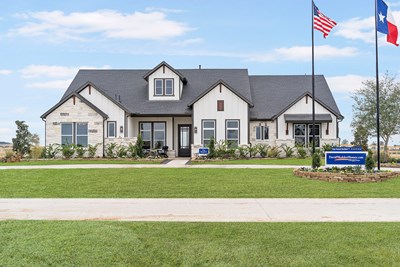
The Magellan
Call For Information
Sq. Ft: 3035 - 3884
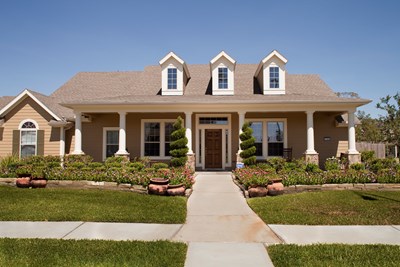
The Sabrina
Call For Information
Sq. Ft: 2450
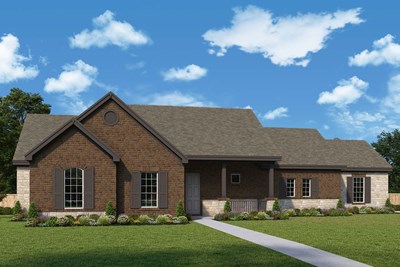
The Sapphire-Zavala
Call For Information
Sq. Ft: 1901
Visit the Community
Houston, TX 77040
or Please Call for an Appointment
Driving Directions to 14444 Northwest Freeway:
From the 610 Loop go NorthWest on HW 290. Exit Fairbanks North Houston and remain on the feeder. The New Home Center will be on your right.
From Beltway 8, take HW 290 east towards Downtown Houston. Exit Fairbanks North Houston and U-turn under the Freeway. Remain on the feeder and the New Home Center will be on your right.





























