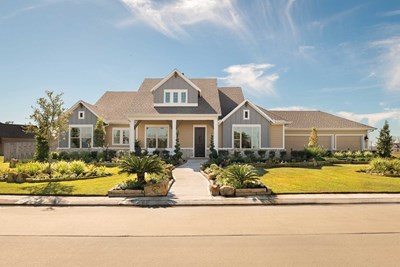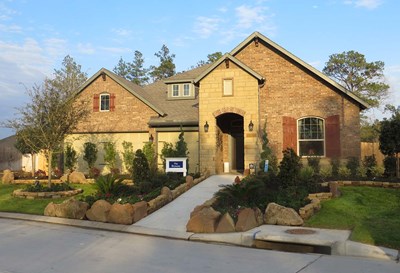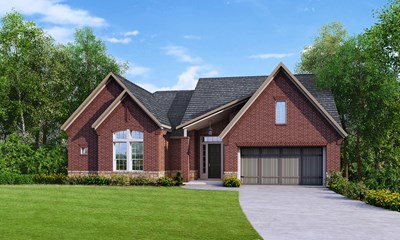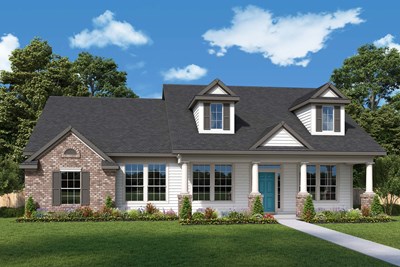Overview
Learn More
Vibrant comforts and easy elegance come together in The Gabrielle floor plan by David Weekley Homes. Your luxurious Owner’s Retreat presents an everyday vacation experience with a pamper-ready en suite bathroom and an expansive walk-in closet.
Relax in the shade and hosting sunny birthday parties on the breezy covered porch. Decorate your impressive open-concept living spaces to be picture-perfect for family celebrations.
A deluxe pantry and presentation island adds pizazz to the spectacular kitchen, which overlooks the rest of the home. Give every member of your family a wonderful place to make their own with the spacious spare bedrooms.
The open study is situated to create an ideal social lounge or a quiet home office.
Build your future with the peace of mind that Our Industry-leading Warranty brings to this splendid new home on your land in the Houston area.
More plans in this community
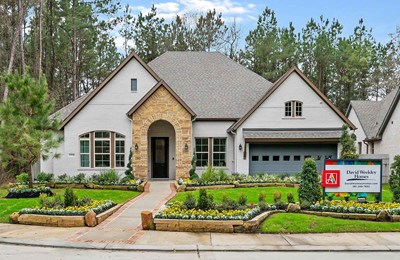
The Augustine
Call For Information
Sq. Ft: 3051 - 3112
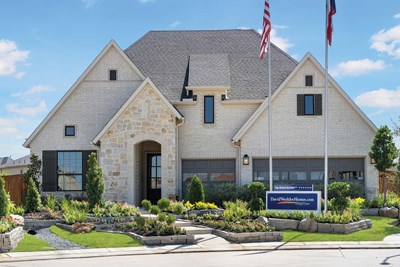
The Birkshire
Call For Information
Sq. Ft: 2870 - 2919
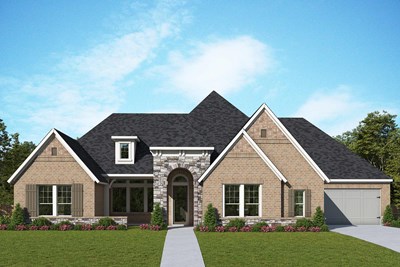
The Bryant
Call For Information
Sq. Ft: 3675
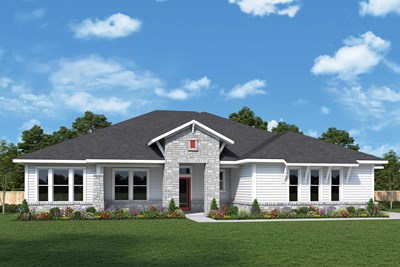
The Cainbrook
Call For Information
Sq. Ft: 2564 - 3126
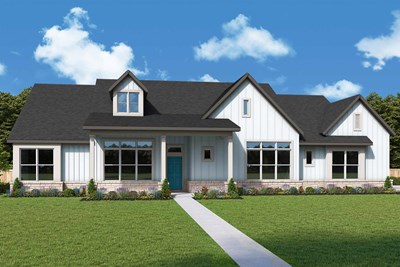
The Edwards
Call For Information
Sq. Ft: 2846
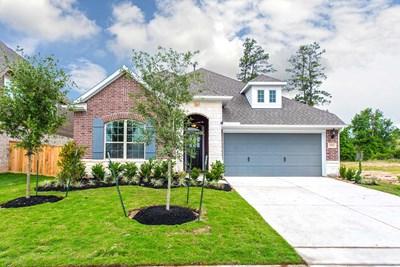
The Hillhaven
Call For Information
Sq. Ft: 2270 - 2760
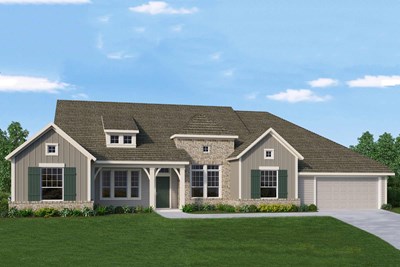
The Luckenbach
Call For Information
Sq. Ft: 3311 - 4593
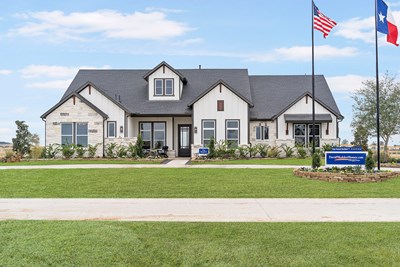
The Magellan
Call For Information
Sq. Ft: 3035 - 3884
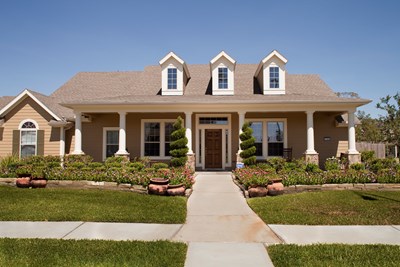
The Sabrina
Call For Information
Sq. Ft: 2450
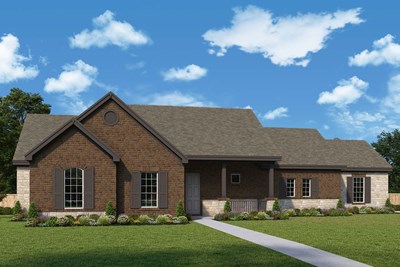
The Sapphire-Zavala
Call For Information
Sq. Ft: 1901
Visit the Community
Houston, TX 77040
or Please Call for an Appointment
Driving Directions to 14444 Northwest Freeway:
From the 610 Loop go NorthWest on HW 290. Exit Fairbanks North Houston and remain on the feeder. The New Home Center will be on your right.
From Beltway 8, take HW 290 east towards Downtown Houston. Exit Fairbanks North Houston and U-turn under the Freeway. Remain on the feeder and the New Home Center will be on your right.










