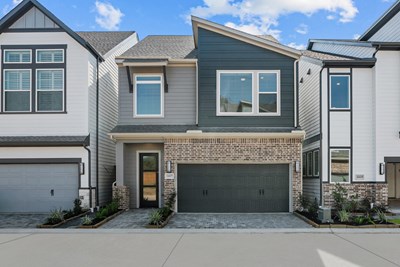Maurice L, Wolfe Elementary School (KG - 5th)
502 Addicks-Howell RdHouston, TX 77079 281-237-2250
Central Living by David Weekley Homes is now selling new homes in Retreat at Oak Park! In this prime Houston, Texas, location east of Highway 6 off I-10, you can have it all, near it all with a variety of low-maintenance, single-family homes convenient to everything the city has to offer. In Retreat at Oak Park, you’ll enjoy the best in Design, Choice and Service from a top Houston home builder with more than 45 years of experience, in addition to:
Central Living by David Weekley Homes is now selling new homes in Retreat at Oak Park! In this prime Houston, Texas, location east of Highway 6 off I-10, you can have it all, near it all with a variety of low-maintenance, single-family homes convenient to everything the city has to offer. In Retreat at Oak Park, you’ll enjoy the best in Design, Choice and Service from a top Houston home builder with more than 45 years of experience, in addition to:

















Picturing life in a David Weekley home is easy when you visit one of our model homes. We invite you to schedule your personal tour with us and experience the David Weekley Difference for yourself.
Included with your message...
