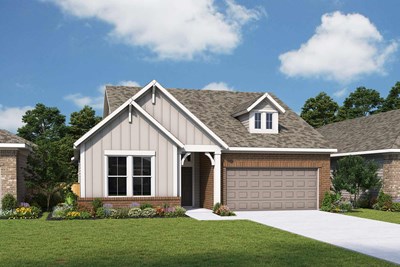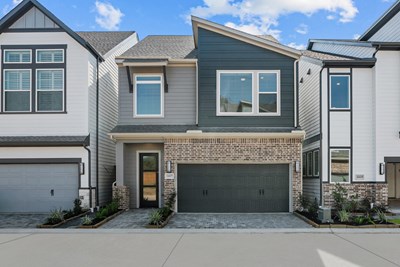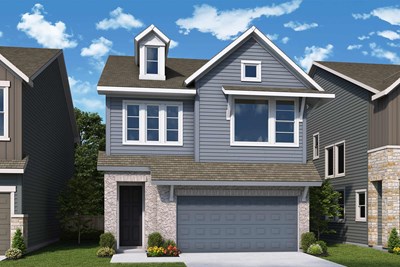Overview
Learn More
A refined balance of elegant style and genuine luxury come together in The Bellomy floor plan by David Weekley Homes in Retreat at Oak Park. Prepare and share your cuisine creations in the contemporary kitchen, featuring a full-function island and a corner pantry.
The kitchen offers an expansive view of the social gathering spaces. Each spare bedroom provides a delightful place for personal styles to shine.
Your delightful Owner’s Retreat includes a pamper-ready en suite bathroom and a large walk-in closet.
How do you imagine your #LivingWeekley experience with this new home in Retreat at Oak Park?
Recently Viewed
Davis Ranch 60'

The Ridgegate
From: $491,990
Sq. Ft: 2445 - 2528
Painted Tree - Classic Series

The Drexler
3400 Mescalbean Drive, McKinney, TX 75071
$649,990
Sq. Ft: 2443
More plans in this community

The Artista
From: $517,990
Sq. Ft: 1756 - 2534

The Atlantis
From: $502,990
Sq. Ft: 1639 - 2184

The Bermuda
From: $528,990
Sq. Ft: 1971 - 2462

The Gianna
From: $499,990
Sq. Ft: 1681 - 2363
Quick Move-ins

The Artista
16040 Hayes Park Drive, Houston, TX 77079
$625,000
Sq. Ft: 2534

The Artista
16046 Mason Run Drive, Houston, TX 77079
$575,000
Sq. Ft: 2163

The Atlantis
16042 Mason Run Drive, Houston, TX 77079
$575,000
Sq. Ft: 2184
The Bellomy
16035 Mason Run Drive, Houston, TX 77079
$525,000
Sq. Ft: 1812

The Bellomy
16038 Mason Run Drive, Houston, TX 77079
$545,000
Sq. Ft: 1812

The Bermuda
16038 Hayes Park Drive, Houston, TX 77079
$630,000
Sq. Ft: 2459

The Bermuda
16037 Hayes Park Drive, Houston, TX 77079
$600,000
Sq. Ft: 2462
The Bermuda
16045 Hayes Park Drive, Houston, TX 77079
$550,000
Sq. Ft: 1973

The Gianna
16026 Mason Run Drive, Houston, TX 77079
$525,000
Sq. Ft: 1785
The Gianna
16047 Hayes Park Drive, Houston, TX 77079
$575,000
Sq. Ft: 2347
Recently Viewed
Davis Ranch 60'

The Ridgegate
From: $491,990
Sq. Ft: 2445 - 2528
Painted Tree - Classic Series

The Drexler
3400 Mescalbean Drive, McKinney, TX 75071
$649,990
Sq. Ft: 2443
Visit the Community
Houston, TX 77079
Sunday 12:00 PM - 7:00 PM
From I-10 Heading West:
Going West on I-10 exit Hwy 6 and make a U-turn at traffic lightTurn right on Addicks-Howell Rd.
The community is a couple of blocks on the right.
From I-10 Heading East:
Going east on I-10 exit Hwy 6Pass the traffic light
Turn right on Addicks-Howell Rd.


































