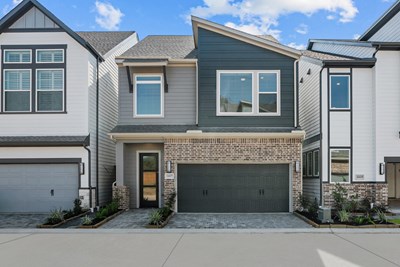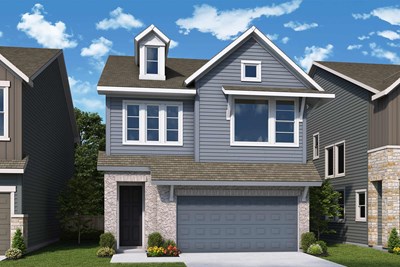Overview
Learn More
Comfort, elegance, and streamlined convenience come together to create The Gianna by David Weekley floor plan for Retreat at Oak Park. Begin and end each day in the stately Owner’s Retreat, which features a spa-day bathroom and a sensational walk-in closet.
Each spare bedroom provides a remarkable place for unique personalities to flourish. Your open-concept living space showcases big, energy-efficient windows and boundless decorative potential.
The epicurean kitchen offers a delightful storage, meal prep, and presentation experience.
Explore the benefits of our Brand Promise with this lovely new home in Retreat at Oak Park.
More plans in this community

The Artista
From: $517,990
Sq. Ft: 1756 - 2534

The Atlantis
From: $502,990
Sq. Ft: 1639 - 2184

The Bellomy
From: $524,990
Sq. Ft: 1802 - 2347

The Bermuda
From: $528,990
Sq. Ft: 1971 - 2462
Quick Move-ins

The Artista
16040 Hayes Park Drive, Houston, TX 77079
$630,000
Sq. Ft: 2534

The Artista
16046 Mason Run Drive, Houston, TX 77079
$581,638
Sq. Ft: 2163

The Atlantis
16042 Mason Run Drive, Houston, TX 77079
$581,590
Sq. Ft: 2184
The Bellomy
16034 Mason Run Drive, Houston, TX 77079
$480,000
Sq. Ft: 1802

The Bellomy
16038 Mason Run Drive, Houston, TX 77079
$548,947
Sq. Ft: 1812
The Bellomy
16035 Mason Run Drive, Houston, TX 77079
$540,000
Sq. Ft: 1812

The Bermuda
16045 Hayes Park Drive, Houston, TX 77079
$555,000
Sq. Ft: 1973

The Bermuda
16038 Hayes Park Drive, Houston, TX 77079
$630,000
Sq. Ft: 2459

The Bermuda
16037 Hayes Park Drive, Houston, TX 77079
$607,385
Sq. Ft: 2462

The Gianna
16047 Hayes Park Drive, Houston, TX 77079
$580,000
Sq. Ft: 2347

The Gianna
16026 Mason Run Drive, Houston, TX 77079
$530,000
Sq. Ft: 1785
Visit the Community
Houston, TX 77079
Sunday 12:00 PM - 7:00 PM
From I-10 Heading West:
Going West on I-10 exit Hwy 6 and make a U-turn at traffic lightTurn right on Addicks-Howell Rd.
The community is a couple of blocks on the right.
From I-10 Heading East:
Going east on I-10 exit Hwy 6Pass the traffic light
Turn right on Addicks-Howell Rd.






















