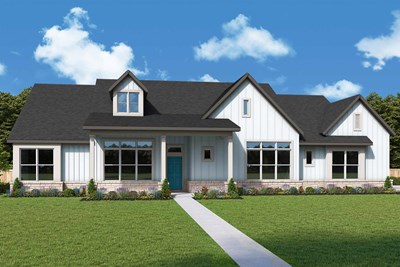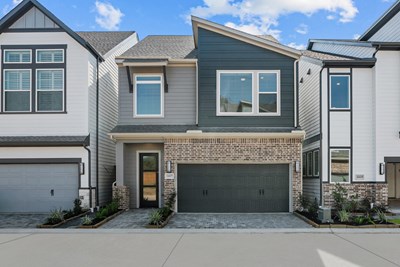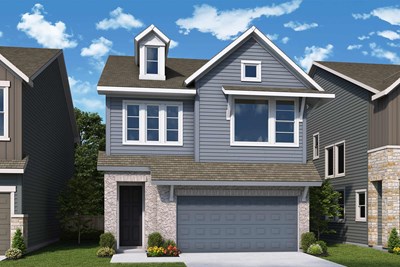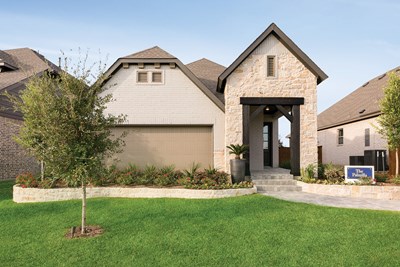Overview
Learn More
Discover this home on your own schedule – available to self-tour between 7:30 a.m. and 6:30 p.m.
Elevate your lifestyle with this stately new construction home in the gated community of Retreat at Oak Park. In this conveniently located gated community, you can discover low-maintenance living at its finest with The Gianna.
The open-concept family room, kitchen and dining space feature hardwood flooring and ample sunlight filtering in through energy-efficient windows. With professionally curated enhancements, including kitchen cabinets to the ceiling and upgraded countertops, you’ll enjoy the ideal blend of chic and functional design.
On the second floor, you'll find your spacious and sunny Owner's Retreat. Complete with an impressive walk-in closet and en-suite Owner’s Bath, featuring a soaking tub, you’ll be able to begin and end each day in luxury.
Three spare bedrooms offer ample closet space, privacy and space for individual style to flourish. A third-floor versatile open space provides an ideal area to turn into a game room, media room, exercise area and more!
In Retreat at Oak Park, you can end your busy day relaxing by the community pool or strolling through the community park. If you prefer to unwind by exploring, you can enjoy an evening out at the restaurants located walking distance from the community.
Here, you can also discover our Diamond Level Environments For Living® program, offering a heating, cooling and comfort guarantee featuring an energy-efficient conditioned attic space.
Contact the David Weekley Homes at Retreat at Oak Park Team to learn about the industry-leading warranty and low-maintenance lifestyle you'll enjoy with this new home in West Houston, Texas.
Recently Viewed
Creekshaw – Gardens
Lakeview

The Edwards
From: $647,490
Sq. Ft: 2846 - 3724
More plans in this community

The Artista
From: $517,990
Sq. Ft: 1756 - 2534

The Atlantis
From: $502,990
Sq. Ft: 1639 - 2184

The Bellomy
From: $524,990
Sq. Ft: 1802 - 2347

The Bermuda
From: $528,990
Sq. Ft: 1971 - 2462

The Gianna
From: $499,990
Sq. Ft: 1681 - 2363
Quick Move-ins

The Artista
16040 Hayes Park Drive, Houston, TX 77079
$625,000
Sq. Ft: 2534

The Artista
16046 Mason Run Drive, Houston, TX 77079
$575,000
Sq. Ft: 2163

The Atlantis
16042 Mason Run Drive, Houston, TX 77079
$575,000
Sq. Ft: 2184
The Bellomy
16035 Mason Run Drive, Houston, TX 77079
$525,000
Sq. Ft: 1812

The Bellomy
16038 Mason Run Drive, Houston, TX 77079
$545,000
Sq. Ft: 1812

The Bermuda
16038 Hayes Park Drive, Houston, TX 77079
$630,000
Sq. Ft: 2459

The Bermuda
16037 Hayes Park Drive, Houston, TX 77079
$600,000
Sq. Ft: 2462
The Bermuda
16045 Hayes Park Drive, Houston, TX 77079
$550,000
Sq. Ft: 1973

The Gianna
16026 Mason Run Drive, Houston, TX 77079
$525,000
Sq. Ft: 1785
Recently Viewed
Creekshaw – Gardens
Lakeview

The Edwards
From: $647,490
Sq. Ft: 2846 - 3724
Visit the Community
Houston, TX 77079
Sunday 12:00 PM - 7:00 PM












