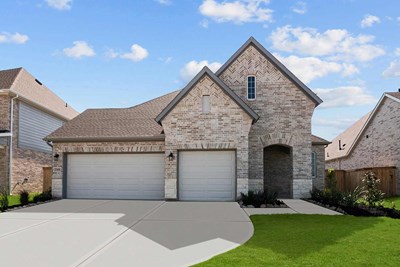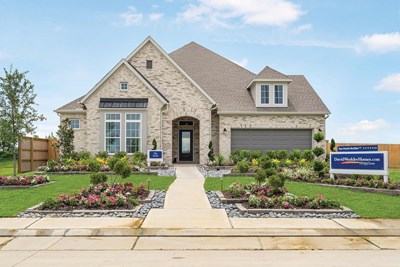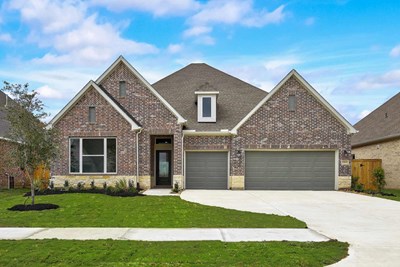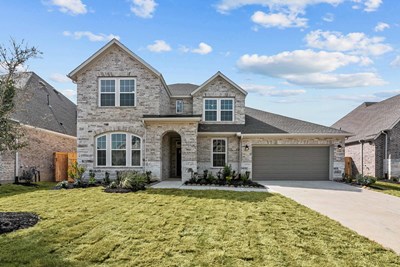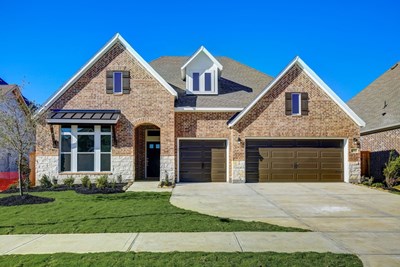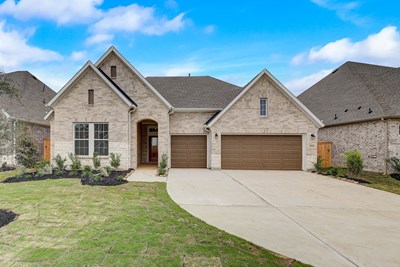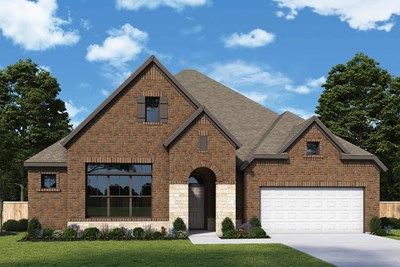Overview
Learn More
Sophisticated design and easy elegance combine in The Baltimore by David Weekley floor plan in Oakwood Estates. Enjoy the exquisite sanctuary of your Owner’s Retreat, which features a splendid en suite bathroom and walk-in closet.
Each upstairs bedroom presents a uniquely appealing place for growing personalities to flourish. The kitchen island and open dining area offer a streamlined variety of mealtime settings.
Flex your interior design skills in the limitless lifestyle potential of the upstairs retreat, welcoming study, and deluxe family room. Everyday refinements include soaring ceilings, a downstairs powder room, and a delightful selection of built-in features.
Make each day beautiful with this #LivingWeekley-ready new construction home in Waller, Texas.
More plans in this community
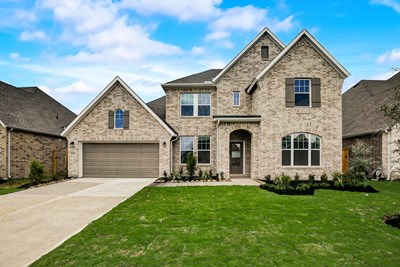
The Beckton
From: $424,990
Sq. Ft: 3158
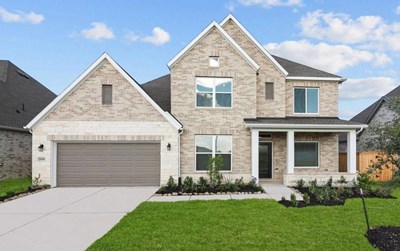
The Sagebrook
From: $448,990
Sq. Ft: 3476 - 3488
Quick Move-ins
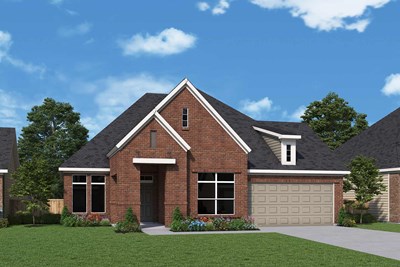
The Fairlane
21615 Bluestem Fields Drive, Waller, TX 77484
$444,925
Sq. Ft: 2328

The Grayden
21631 Bluestem Fields Drive, Waller, TX 77484
$474,925
Sq. Ft: 2746

The Grayden
21735 Bluestem Fields Drive, Waller, TX 77484
$484,925
Sq. Ft: 2746

The Ortega
21727 Bluestem Fields Drive, Waller, TX 77484
$493,325
Sq. Ft: 3007

The Ortega
21710 Sagebrush Meadow, Waller, TX 77484
$469,925
Sq. Ft: 3007
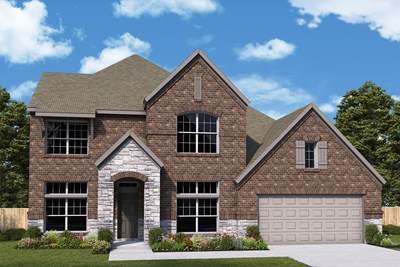
The Sagebrook
21723 Bluestem Fields Drive, Waller, TX 77484
$497,925
Sq. Ft: 3476
Visit the Community
Waller, TX 77484
Sunday 12:00 PM - 7:00 PM
To Oakwood Estates from Highway 290 North/West:
Turn right onto Field Store Road.About 1 mile down and past the high school
Community will be on your left.
The model home will be on the corner to your right.





























