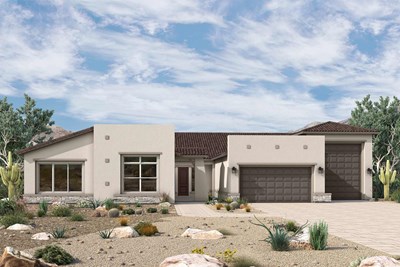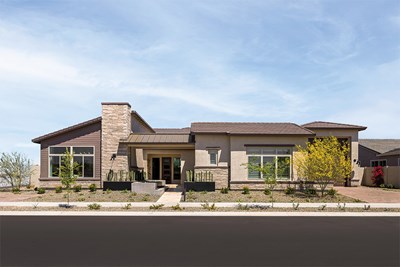Overview
Learn More
This expansive brand-new single-level home offers five en suite bedrooms, five and a half bathrooms, a private media room, a flexible retreat, an enclosed study and a spacious three-car garage plus an RV garage, all perfectly designed for luxury living and everyday functionality.
Enjoy grand open-concept living with beam ceilings in the family room and a dramatic 16-foot sliding glass door that fills the space with natural light and provides effortless indoor and outdoor flow to the private courtyard.
The chef’s kitchen is a dream, featuring GE Monogram appliances, a 42-inch built-in refrigerator, wine cooler, oversized walk-in pantry, upgraded surfaces and a stunning waterfall island ideal for entertaining.
Retreat to the luxurious Owner’s Suite, complete with a tiled super shower and freestanding soaking tub for spa-like relaxation. Throughout the home, you will find premium flooring, designer lighting and top-quality craftsmanship.
Built with durable two-by-six construction and backed by an extensive new home warranty, this residence combines beauty, function and peace of mind.
Call or chat with the David Weekley Homes Team today for full details or to schedule your private tour of this incredible new home for sale in Queen Creek, AZ!
More plans in this community

The Freestone
From: $1,297,990
Sq. Ft: 3904 - 3911

The Highpoint
From: $1,332,990
Sq. Ft: 4015 - 4026

The Saddlewood
From: $1,341,990
Sq. Ft: 4163 - 4204

The Whitewing
From: $1,361,990
Sq. Ft: 4578 - 4581
Quick Move-ins

The Freestone
22514 S 180th Pl, Queen Creek, AZ 85142
$1,648,373
Sq. Ft: 3909

The Highpoint
22450 S 180th Pl, Queen Creek, AZ 85142
$1,752,694
Sq. Ft: 4015

The Whitewing
22482 S 180th Pl, Queen Creek, AZ 85142
$1,642,272
Sq. Ft: 4578

The Whitewing
22523 S 180th Pl, Queen Creek, AZ 85142
$1,649,390
Sq. Ft: 4581
Visit the Community
Queen Creek, AZ 85142
Wednesday 1:00 PM - 6:00 PM
Thursday - Sunday 10:00 AM - 6:00 PM
or Please Call for an Appointment










