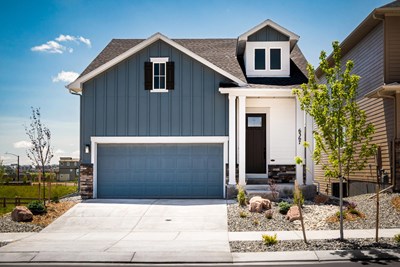Overview
Learn More
Welcome to a masterpiece of contemporary design and refined comfort, meticulously crafted for you! Indulge in five generously proportioned bedrooms and four and a half luxurious baths for family and guests.
A designer kitchen, features a professional-grade gas cooktop, sleek under-cabinet vent-hood, and integrated microwave and oven, inspiring culinary creations. A dramatic 12-foot slider in the family room opens to an extended covered rear deck, perfect for al fresco dining and entertaining against the backdrop of breathtaking mountain views.
The Owner's Retreat offers the ultimate in relaxation with a spa-inspired "super shower" and an additional balcony, allowing you a private escape. A finished walkout basement, complete with Gameroom, offers endless possibilities for recreation and relaxation.
A spacious 3-car tandem garage with an 8-foot tall door provides ample space for vehicles and tool or toy storage. With nature at your doorstep, explore the surrounding natural beauty, mountain range views and fully landscaped backyard space.
This is more than just a home, it’s a lifestyle. It’s the perfect blend of sophisticated design, unparalleled amenities, and the awe-inspiring beauty of the natural world. Schedule your private viewing today and discover the pinnacle of mountain living.
Contact the David Weekley Homes at Wolf Ranch Team to tour of this new home for sale in Colorado Springs, CO!
More plans in this community
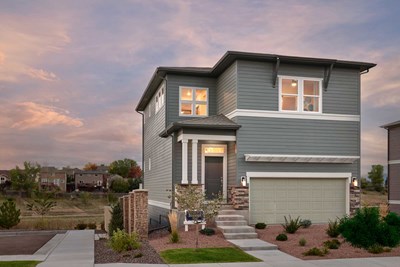
The Deerfield
From: $605,490
Sq. Ft: 2005 - 2859
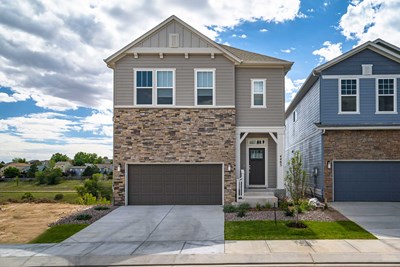
The Ethridge
From: $623,490
Sq. Ft: 2062 - 3033
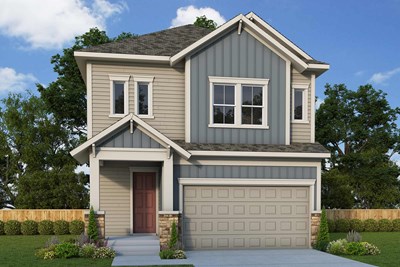
The Kaminsky
From: $641,490
Sq. Ft: 2485 - 3211
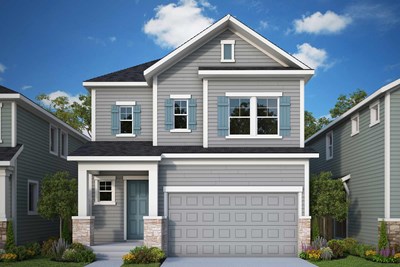
The Riverfront
From: $669,490
Sq. Ft: 2787 - 3724

The Terra Linda
From: $663,490
Sq. Ft: 2546 - 3585
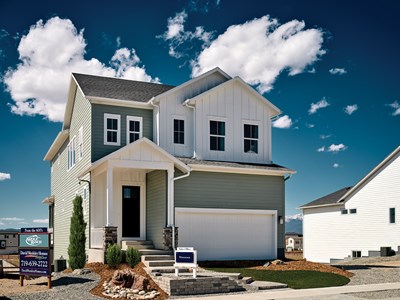
The Wintercrest
From: $672,490
Sq. Ft: 2789 - 3692
Quick Move-ins
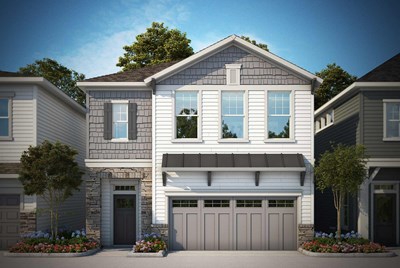
The Ethridge
8930 Frolic View, Colorado Springs, CO 80924
$774,164
Sq. Ft: 2847
The Kaminsky
8920 Frolic View, Colorado Springs, CO 80924
$791,318
Sq. Ft: 3194

The Riverfront
8940 Frolic View, Colorado Springs, CO 80924
$844,055
Sq. Ft: 3724
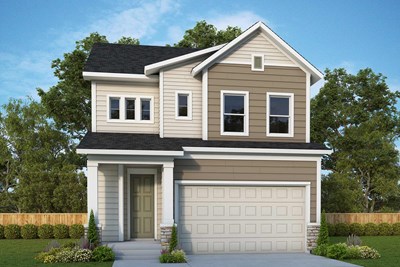
The Terra Linda
8850 Frolic View, Colorado Springs, CO 80924
$849,679
Sq. Ft: 3580
Visit the Community
Colorado Springs, CO 80924
Sunday 12:00 PM - 6:00 PM
or Please Call for an Appointment









