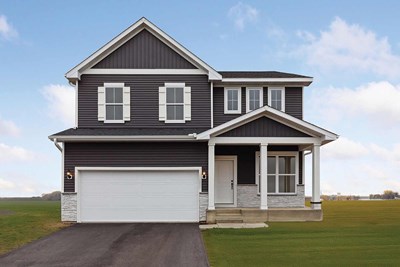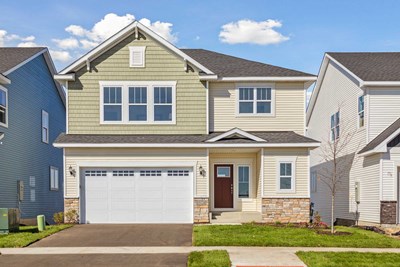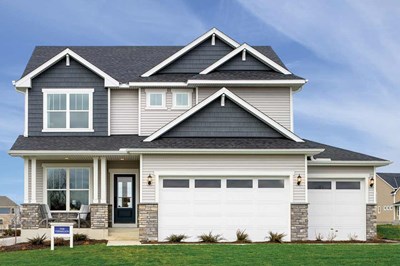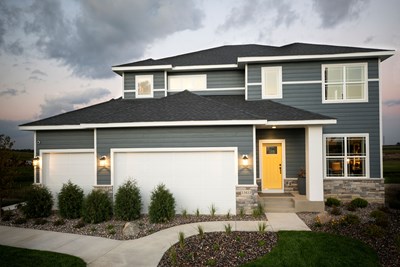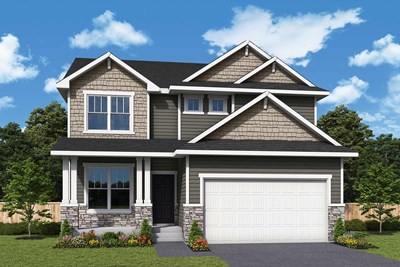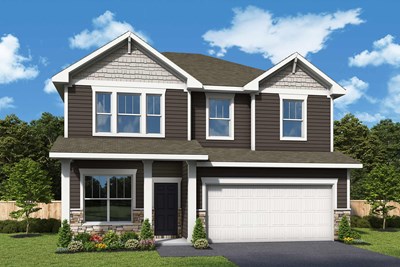Pearson Early Learning Center (PK - PK)
917 Dakota St. S.Shakopee, MN 55379 952-496-5862
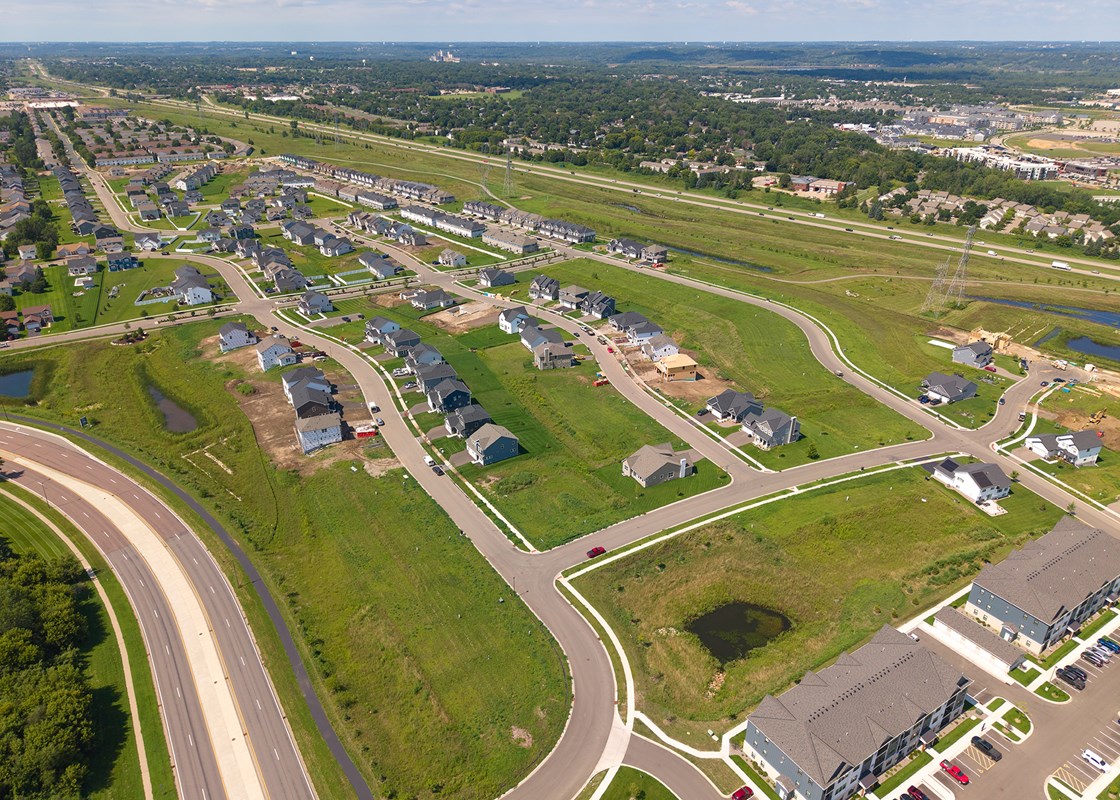
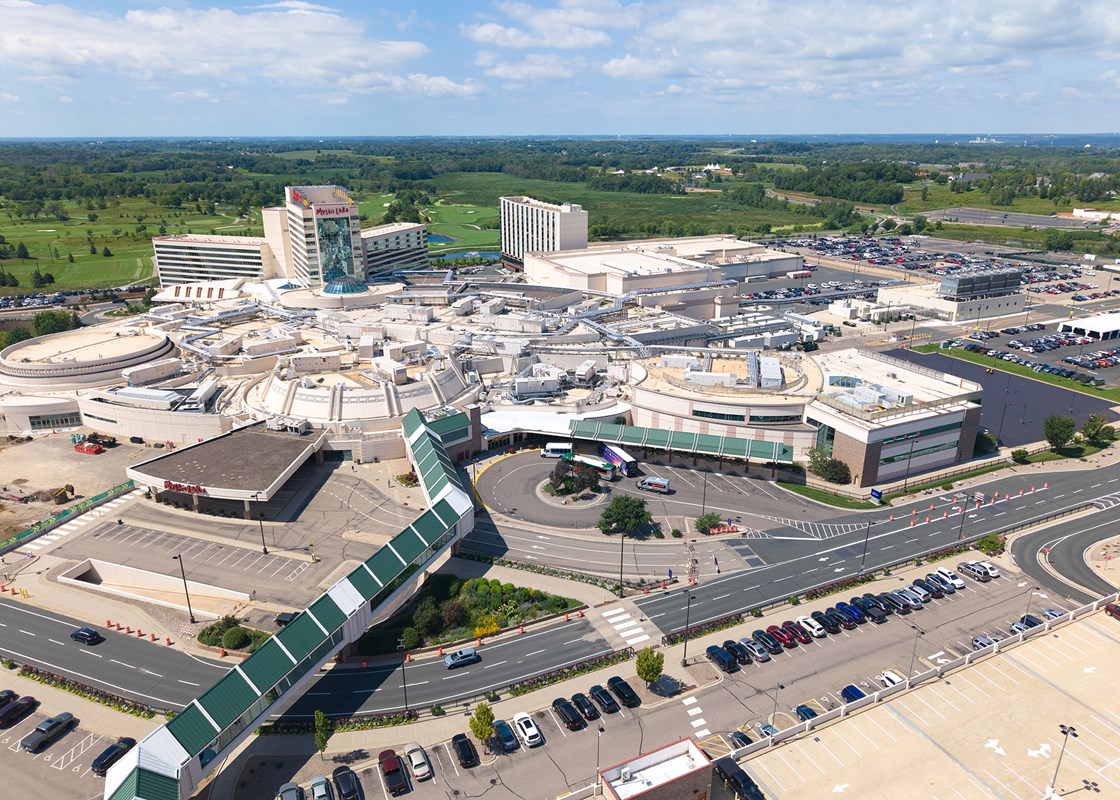
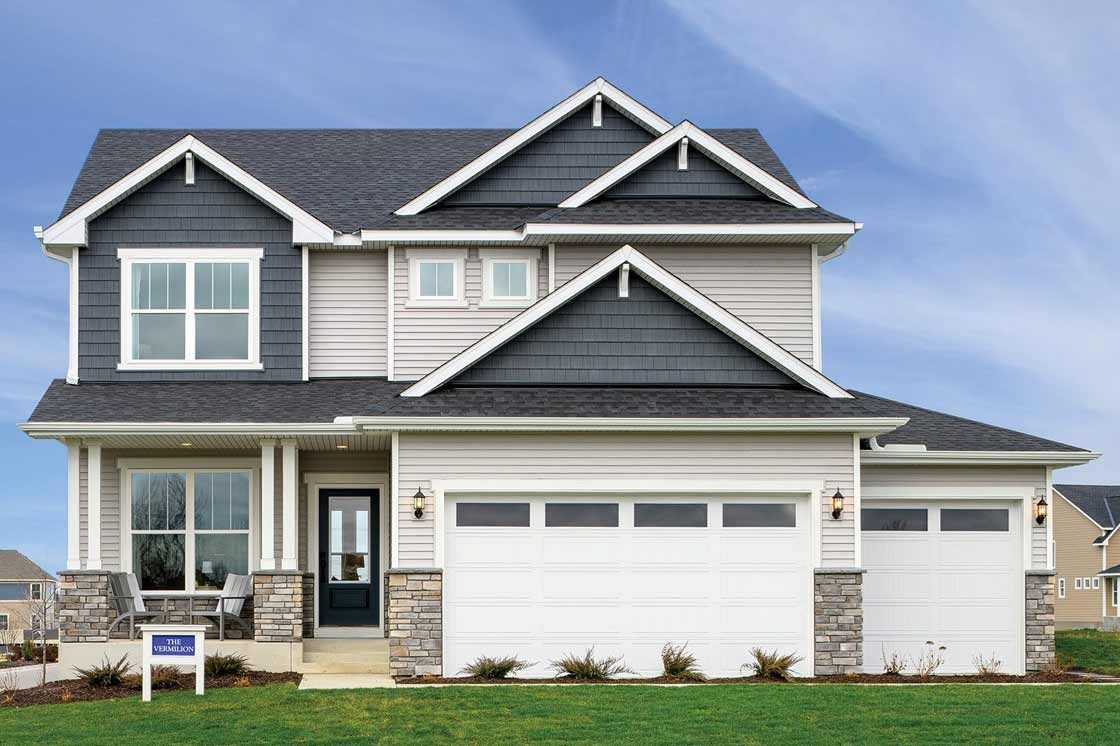


Award-winning homes from David Weekley Homes are now selling in Summerland Place - The Tradition Collection! Located in Shakopee, MN, this vibrant community along the Minnesota River features a variety of open-concept floor plans designed for your lifestyle. Here, you’ll be delighted with top-quality craftsmanship from a trusted Minneapolis/St. Paul home builder with more than 45 years of experience, as well as:
Award-winning homes from David Weekley Homes are now selling in Summerland Place - The Tradition Collection! Located in Shakopee, MN, this vibrant community along the Minnesota River features a variety of open-concept floor plans designed for your lifestyle. Here, you’ll be delighted with top-quality craftsmanship from a trusted Minneapolis/St. Paul home builder with more than 45 years of experience, as well as:
Picturing life in a David Weekley home is easy when you visit one of our model homes. We invite you to schedule your personal tour with us and experience the David Weekley Difference for yourself.
Included with your message...




