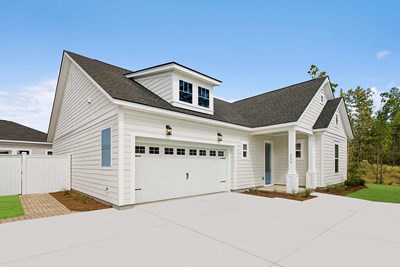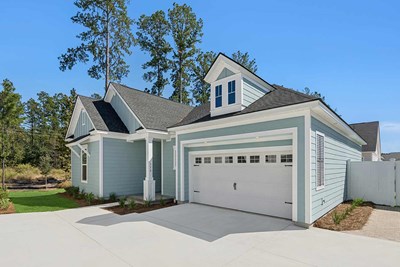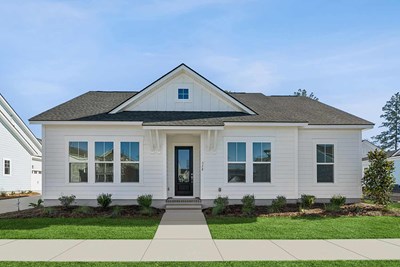Nexton Elementary School (KG - 5th)
200 Scholar WaySummerville, SC 29483 843-900-3222
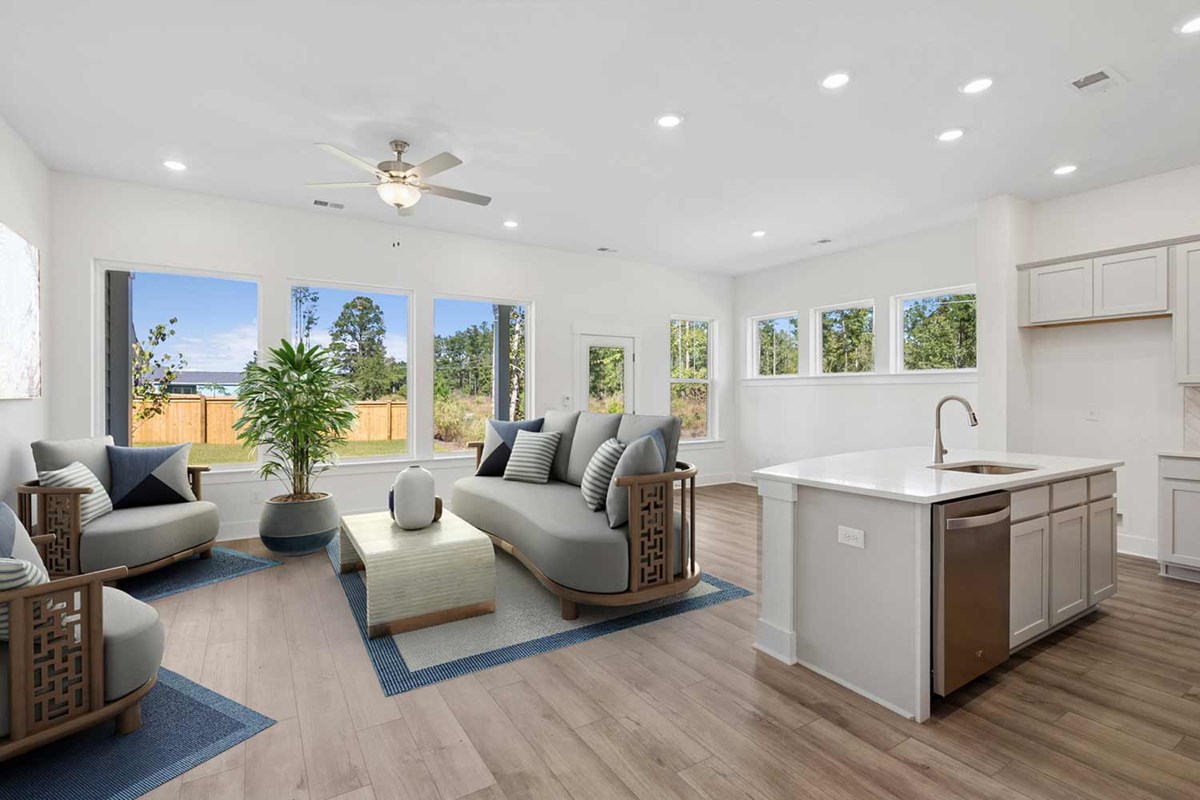
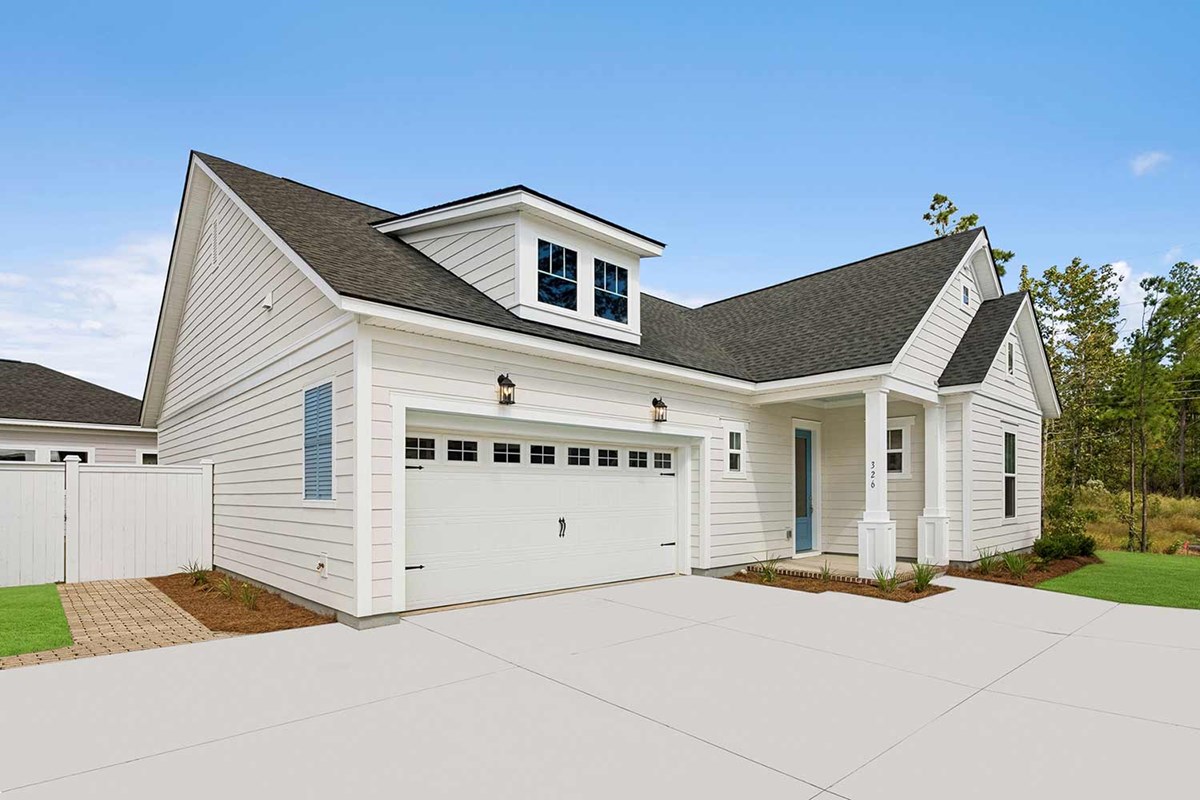
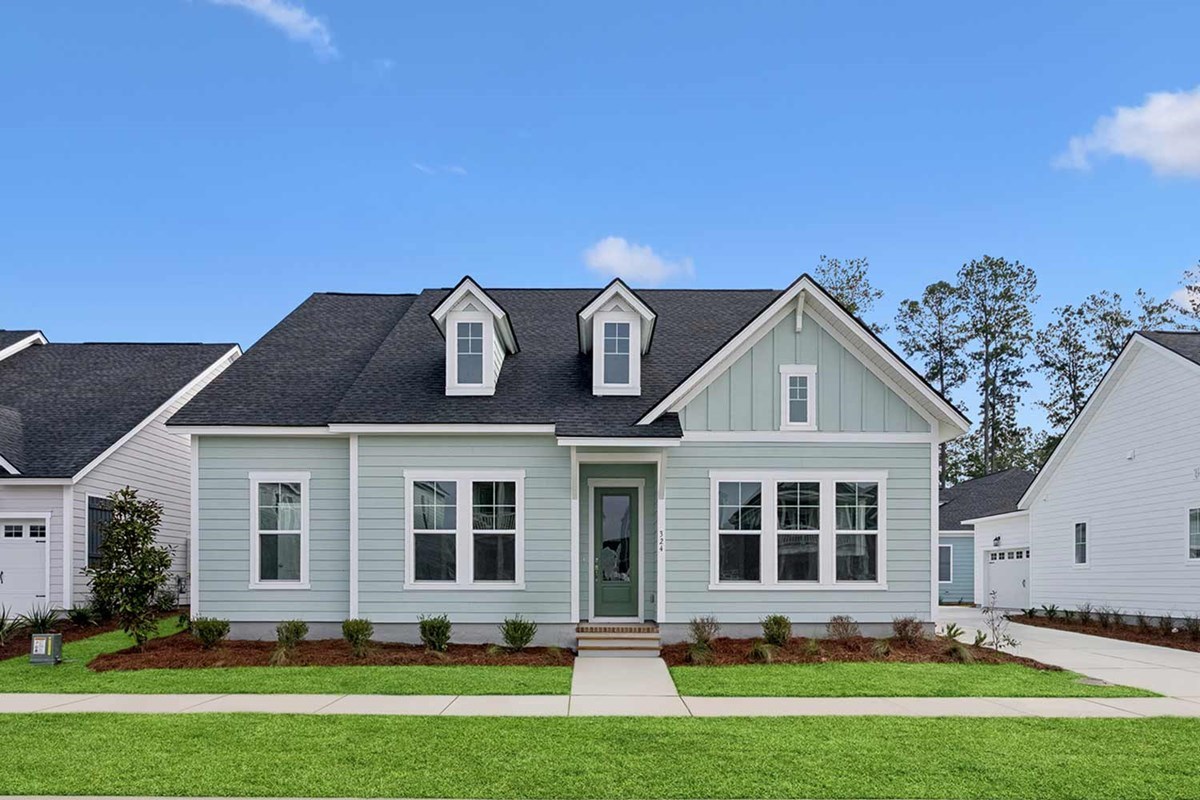


New single-family homes from David Weekley Homes are now available in Nexton – Midtown – The Garden Collection! Located in Summerville, SC, the master-planned community of Nexton offers new lifestyle opportunities with proximity to the Central District and beautiful lakeside walkways. Here, you’ll also enjoy top-quality construction and industry-leading new home warranty from a Charleston home builder known for giving you more, in addition to:
New single-family homes from David Weekley Homes are now available in Nexton – Midtown – The Garden Collection! Located in Summerville, SC, the master-planned community of Nexton offers new lifestyle opportunities with proximity to the Central District and beautiful lakeside walkways. Here, you’ll also enjoy top-quality construction and industry-leading new home warranty from a Charleston home builder known for giving you more, in addition to:
Picturing life in a David Weekley home is easy when you visit one of our model homes. We invite you to schedule your personal tour with us and experience the David Weekley Difference for yourself.
Included with your message...


