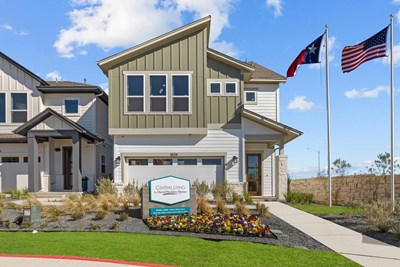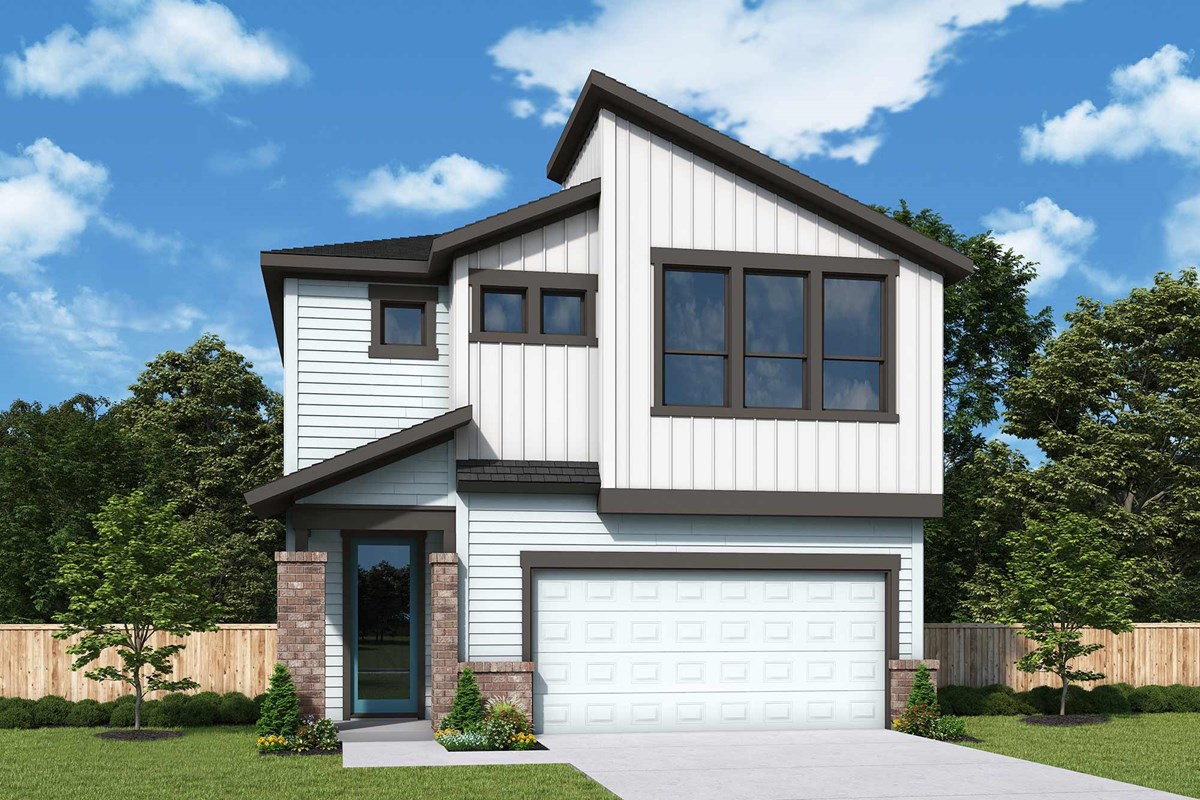Overview
Learn More
Step into style and serenity with this beautifully designed two-story home offering just over 2,149 square feet of thoughtfully crafted living space. With three spacious bedrooms and two and a half luxurious bathrooms, this residence blends modern design with everyday functionality.
At the heart of the home is a striking white and navy kitchen, complete with black hardware and fixtures, ample storage and an open layout that is perfect for both entertaining and daily living.
Enjoy effortless living with a low-maintenance backyard designed for relaxation and ease.
Upstairs, a generous retreat offers versatile space for a game room, home office or media lounge. The Owner’s Suite is a true sanctuary, featuring pitched ceilings and oversized windows that fill the room with natural light. The Owner’s Bath includes a garden tub, walk-in shower and a spacious closet designed to impress.
This home is the perfect combination of elegance and practicality, offering timeless finishes, flexible living areas and a layout that supports a modern lifestyle.
Call or chat with the David Weekley Homes at Nelson Village Team to learn more about this new home for sale in Austin, Texas.
More plans in this community

The Alderwood
From: $449,990
Sq. Ft: 2149 - 2761

The Atsina
From: $397,990
Sq. Ft: 1560 - 1573

The Blackburn
From: $437,990
Sq. Ft: 2172 - 2828

The Brentley
From: $409,990
Sq. Ft: 1698

The Huxley
From: $437,990
Sq. Ft: 2124 - 2590

The Keagan
From: $439,990
Sq. Ft: 2058 - 2077
Quick Move-ins
The Alderwood
1034 Brickell Loop, Austin, TX 78744
$699,990
Sq. Ft: 2740

The Alderwood
1027 Brickell Loop, Austin, TX 78744
$479,204
Sq. Ft: 2149

The Alderwood
1016 Lucinda Williams Drive, Austin, TX 78744
$472,041
Sq. Ft: 2149
The Blackburn
1020 Lucinda Williams Drive, Austin, TX 78744
$474,990
Sq. Ft: 2172

The Blackburn
1019 Lucinda Williams Drive, Austin, TX 78744
$459,990
Sq. Ft: 2172
The Huxley
1021 Lucinda Williams Drive, Austin, TX 78744
$459,981
Sq. Ft: 2124

The Huxley
1024 Lucinda Williams Drive, Austin, TX 78744
$471,874
Sq. Ft: 2130

The Huxley
1017 Lucinda Williams Drive, Austin, TX 78744
$469,990
Sq. Ft: 2130
The Keagan
1023 Lucinda Williams Drive, Austin, TX 78744
$450,890
Sq. Ft: 2064

The Keagan
1014 Lucinda Williams Drive, Austin, TX 78744
$468,465
Sq. Ft: 2064

The Keagan
1018 Lucinda Williams Drive, Austin, TX 78744
$469,990
Sq. Ft: 2058
Visit the Community
Austin, TX 78744
Sunday 12:00 PM - 6:00 PM










