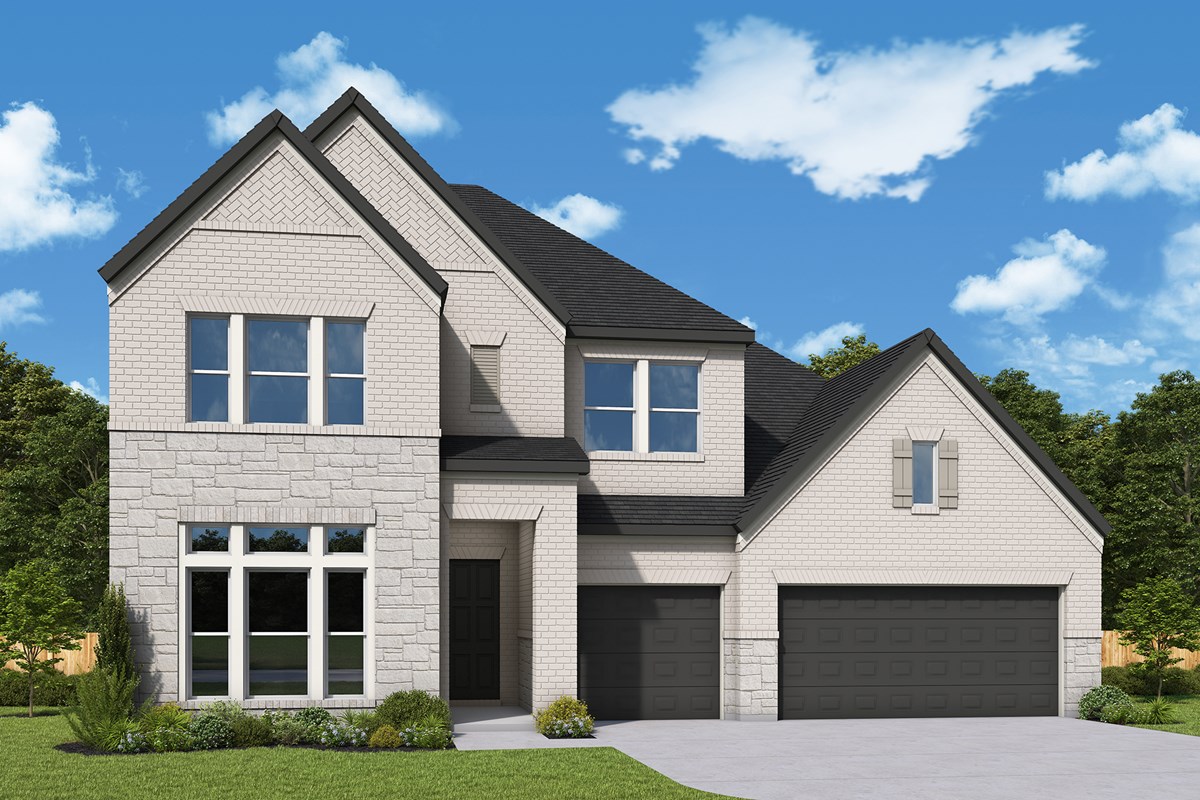
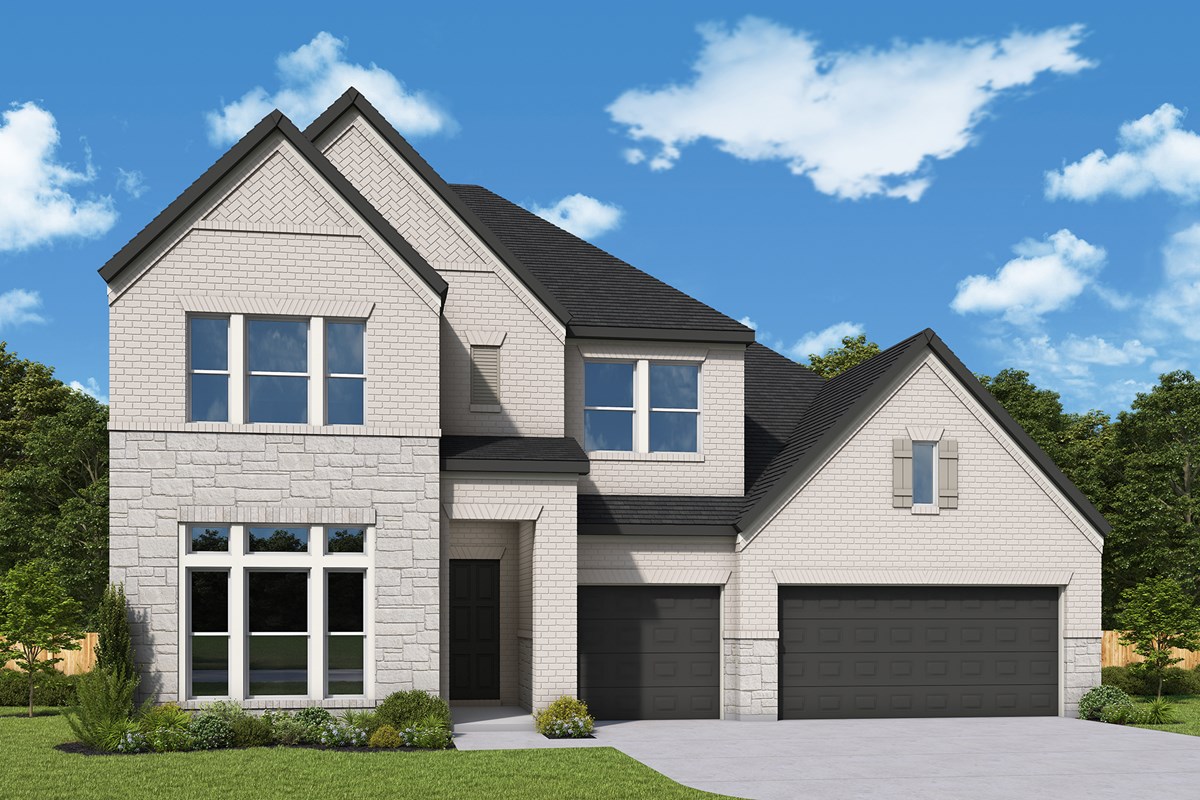
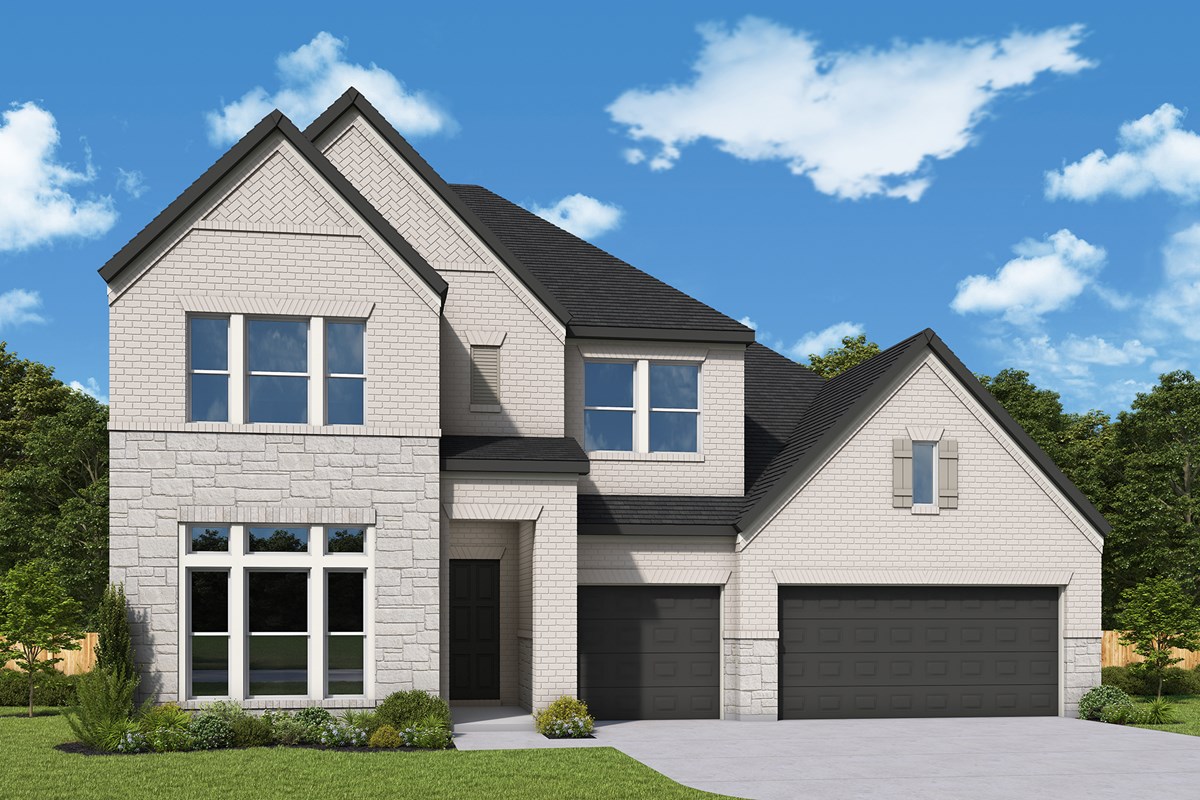
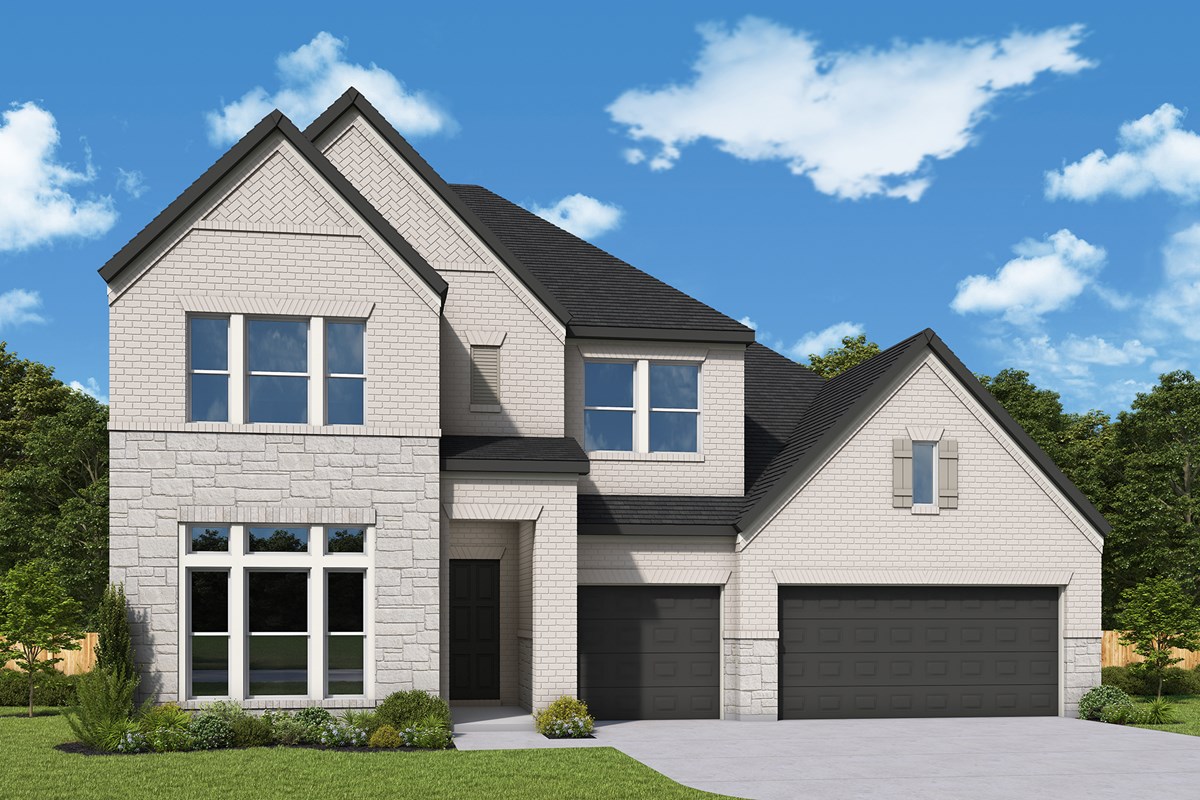
Overview
Coming home is the best part of every day with the impressive style and comforts of this new home in Wolf Ranch. The Nacogdoches is a thoughtfully designed north-facing two-story home that blends timeless architecture with contemporary comfort. With four spacious bedrooms and four full bathrooms, this home is built for flexibility, ease and elevated everyday living.
The main level opens into a sweeping open-concept layout that connects the family room, dining area and chef-inspired kitchen, perfect for entertaining or relaxed gatherings. The kitchen is both stylish and functional, featuring expansive quartz countertops, generous cabinetry and a butler’s pantry that adds extra storage and prep space while enhancing the home’s effortless flow.
A private home office is tucked near the entry for focused productivity. A secluded guest suite offers comfort and privacy for visitors. The Owner’s Retreat is a true sanctuary, positioned on the first floor with a spacious bedroom, large walk-in closet and spa-style Owner’s Bath complete with an oversized shower, dual vanities and designer tile finishes.
Throughout the home, interiors are grounded by a clean, natural palette with warm, light wood-toned flooring, subtle creamy cabinetry and cool, gray-toned tiles that lend a sleek, tailored look. These tile selections create a fresh, refined contrast that elevates the bathrooms and gives the home a confident sense of balance and style.
Upstairs, a large retreat area provides additional flexible living space, ideal for a media lounge, game room or study zone. Two more bedrooms and two full bathrooms complete the upper floor, each designed with comfort and function in mind. Polished chrome fixtures add a crisp, modern accent to the home’s soft tones and streamlined design.
A covered Outdoor Living Area extends your entertaining space to the backyard. A three-car garage, not tandem, provides practical storage for vehicles, tools and hobbies.
With standout features such as the butler’s pantry, private guest quarters and refined tile and fixture selections, The Nacogdoches offers a blend of tailored sophistication and everyday ease, perfectly designed for the way you live today.
Call or chat with the David Weekley Homes at Wolf Ranch Team to build your future with this beautiful new construction home for sale in Georgetown, Texas.
Learn More Show Less
Coming home is the best part of every day with the impressive style and comforts of this new home in Wolf Ranch. The Nacogdoches is a thoughtfully designed north-facing two-story home that blends timeless architecture with contemporary comfort. With four spacious bedrooms and four full bathrooms, this home is built for flexibility, ease and elevated everyday living.
The main level opens into a sweeping open-concept layout that connects the family room, dining area and chef-inspired kitchen, perfect for entertaining or relaxed gatherings. The kitchen is both stylish and functional, featuring expansive quartz countertops, generous cabinetry and a butler’s pantry that adds extra storage and prep space while enhancing the home’s effortless flow.
A private home office is tucked near the entry for focused productivity. A secluded guest suite offers comfort and privacy for visitors. The Owner’s Retreat is a true sanctuary, positioned on the first floor with a spacious bedroom, large walk-in closet and spa-style Owner’s Bath complete with an oversized shower, dual vanities and designer tile finishes.
Throughout the home, interiors are grounded by a clean, natural palette with warm, light wood-toned flooring, subtle creamy cabinetry and cool, gray-toned tiles that lend a sleek, tailored look. These tile selections create a fresh, refined contrast that elevates the bathrooms and gives the home a confident sense of balance and style.
Upstairs, a large retreat area provides additional flexible living space, ideal for a media lounge, game room or study zone. Two more bedrooms and two full bathrooms complete the upper floor, each designed with comfort and function in mind. Polished chrome fixtures add a crisp, modern accent to the home’s soft tones and streamlined design.
A covered Outdoor Living Area extends your entertaining space to the backyard. A three-car garage, not tandem, provides practical storage for vehicles, tools and hobbies.
With standout features such as the butler’s pantry, private guest quarters and refined tile and fixture selections, The Nacogdoches offers a blend of tailored sophistication and everyday ease, perfectly designed for the way you live today.
Call or chat with the David Weekley Homes at Wolf Ranch Team to build your future with this beautiful new construction home for sale in Georgetown, Texas.
More plans in this community

The Beeville
From: $599,990
Sq. Ft: 2450 - 2457

The Grapeland
From: $647,990
Sq. Ft: 2870 - 2877

The Nacogdoches
From: $699,990
Sq. Ft: 3345 - 3514
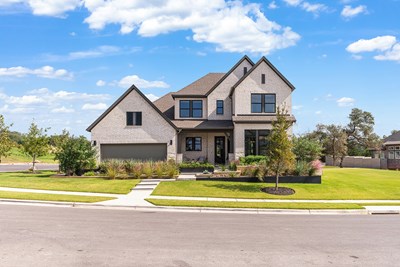
The Presidio
From: $724,990
Sq. Ft: 3430 - 3454
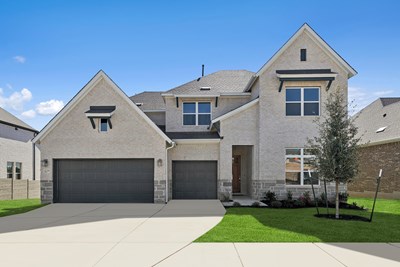
The Rockwall
From: $748,990
Sq. Ft: 3687 - 3711
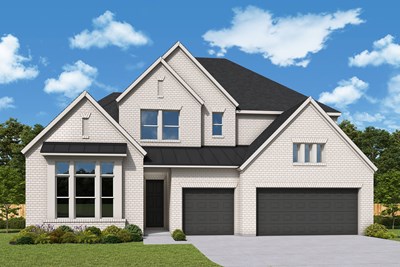
The Stamford
From: $774,990
Sq. Ft: 4076 - 4079

The Tomball
From: $749,990
Sq. Ft: 3772 - 3801
Quick Move-ins
The Beeville
2001 Sundown Trail, Georgetown, TX 78628
$623,950
Sq. Ft: 2457
The Flower Mound
1905 Morning Mist Drive, Georgetown, TX 78628
$647,950
Sq. Ft: 2803
The Jacksboro
2005 Sundown Trail, Georgetown, TX 78628
$699,950
Sq. Ft: 3059
The Presidio
3233 Lookout Mountain Rd, Georgetown, TX 78628
$751,380
Sq. Ft: 3454
The Tomball
3221 Lookout Mountain Rd, Georgetown, TX 78628











