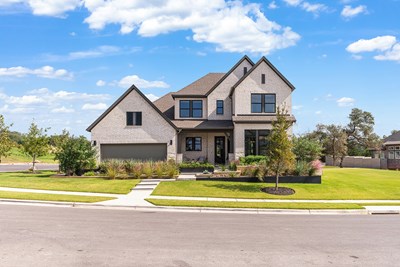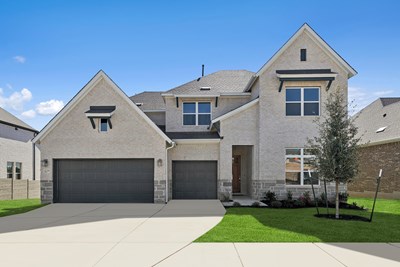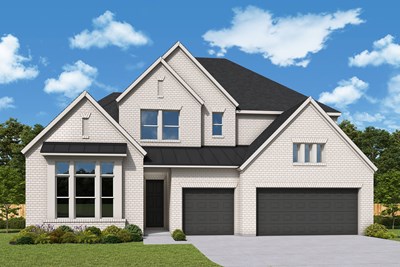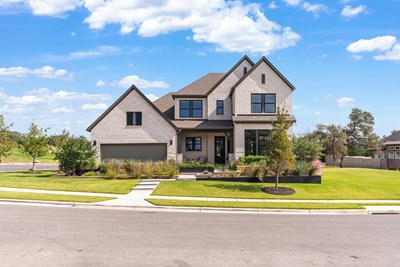

Overview
Step into more than 2,800 square feet of thoughtfully designed living space in this stunning single-story home in Wolf Ranch. With four bedrooms, three baths, and designer finishes throughout, this home beautifully blends warmth, elegance, and functionality.
The open-concept kitchen impresses with two-tone cabinetry, quartz countertops, gold accents, and a spacious island perfect for gatherings. Additional features include a cozy sitting room, a private home office, and a luxurious Owner’s Retreat with cathedral ceilings and a spa-inspired Owner’s Bath.
Outside, unwind on the covered patio or take advantage of the convenience of a three-car garage. This home offers effortless, single-story living paired with elevated style and comfort.
Call or chat with the David Weekley Homes at Wolf Ranch Team to begin your #LivingWeekley adventure with this new home in Georgetown, TX.
Learn More Show Less
Step into more than 2,800 square feet of thoughtfully designed living space in this stunning single-story home in Wolf Ranch. With four bedrooms, three baths, and designer finishes throughout, this home beautifully blends warmth, elegance, and functionality.
The open-concept kitchen impresses with two-tone cabinetry, quartz countertops, gold accents, and a spacious island perfect for gatherings. Additional features include a cozy sitting room, a private home office, and a luxurious Owner’s Retreat with cathedral ceilings and a spa-inspired Owner’s Bath.
Outside, unwind on the covered patio or take advantage of the convenience of a three-car garage. This home offers effortless, single-story living paired with elevated style and comfort.
Call or chat with the David Weekley Homes at Wolf Ranch Team to begin your #LivingWeekley adventure with this new home in Georgetown, TX.
More plans in this community

The Beeville
From: $599,990
Sq. Ft: 2450 - 2457

The Grapeland
From: $647,990
Sq. Ft: 2870 - 2877

The Nacogdoches
From: $699,990
Sq. Ft: 3345 - 3514

The Presidio
From: $724,990
Sq. Ft: 3430 - 3454

The Rockwall
From: $748,990
Sq. Ft: 3687 - 3711

The Stamford
From: $774,990
Sq. Ft: 4076 - 4079

The Tomball
From: $749,990
Sq. Ft: 3772 - 3801
Quick Move-ins
The Beeville
2001 Sundown Trail, Georgetown, TX 78628
$622,950
Sq. Ft: 2457
The Jacksboro
2005 Sundown Trail, Georgetown, TX 78628
$698,950
Sq. Ft: 3059

The Presidio
1805 Morning Mist Drive, Georgetown, TX 78628
$947,950
Sq. Ft: 3454
The Presidio
3233 Lookout Mountain Rd, Georgetown, TX 78628
$747,950
Sq. Ft: 3454

The Stamford
2016 Morning Mist Drive, Georgetown, TX 78628
$898,492
Sq. Ft: 4079
The Tomball
3221 Lookout Mountain Rd, Georgetown, TX 78628











