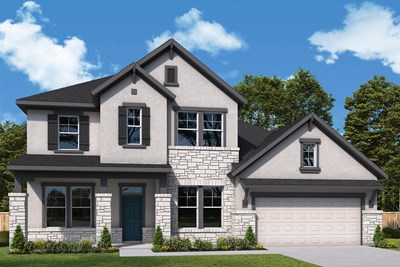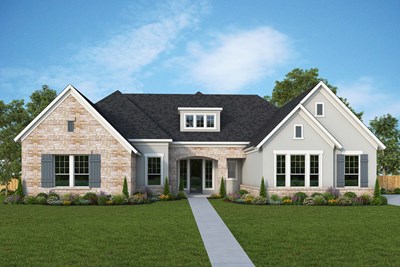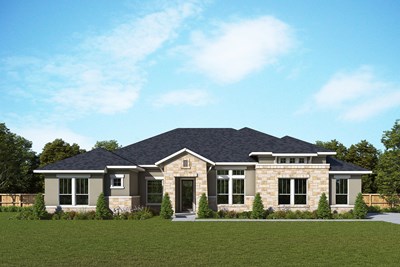Overview
Learn More
Welcome everyday luxury to your life in the beautiful Chadwick by David Weekley Homes floor plan. A tasteful kitchen rests at the heart of this home, balancing impressive style with easy function, all while maintaining an open design that flows throughout the open and sunny living spaces. The covered porches present breezy escapes where you can enjoy a fine beverage and a good book on an idyllic weekend morning. Your Owner’s Retreat includes a sleek en suite bathroom and yours-and-mine walk-in closets to make it easy to rest and refresh. Spacious secondary ensure that everyone has a great place to make their own. Flex your interior design skills in elegant study. Experience the LifeDesign℠ advantages of this new home plan for your own land in Austin, Texas!
Recently Viewed
Chatham Village - The Executive Collection

The Brunson
From: $957,990
Sq. Ft: 2848 - 4823
More plans in this community

The Edwards
From: $592,990*
Sq. Ft: 2824 - 3887

The Emmett
From: $627,990*
Sq. Ft: 3406 - 3832

The Fielden
From: $692,990*
Sq. Ft: 3619 - 3872

The Gabrielle
From: $708,990*
Sq. Ft: 3414 - 4186

The Hartman
From: $615,990*
Sq. Ft: 2783 - 3735

The Kingsview
From: $525,990*
Sq. Ft: 2397 - 2832

The Monterey
From: $642,990*
Sq. Ft: 3007 - 3887

The Northstar
From: $562,990*
Sq. Ft: 2511 - 3263
Recently Viewed
Chatham Village - The Executive Collection

The Brunson
From: $957,990
Sq. Ft: 2848 - 4823
Visit the Community
Austin, TX 78758
or Please Call for an Appointment






















