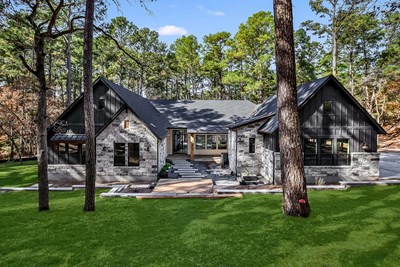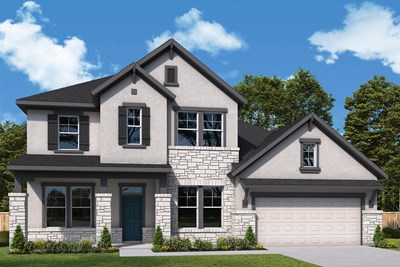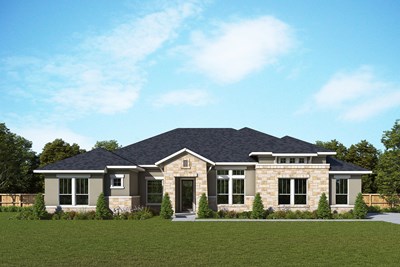Overview
Learn More
Achieve the lifestyle you’ve been dreaming of in the luxurious and charming Hartman family home plan. Growing minds and unique personalities will have a superb place to call their own in the beautiful guest suites, each featuring a private bathroom. Design your ideal home office or a student library in the spacious study. Your sensational Owner’s Retreat includes a spa-inspired bathroom and deluxe walk-in closet to promote a blissful beginning and end to each day. Enjoy birthday parties and backyard cookouts with the convenience of your covered patio. Your open floor plan provides a remarkable expanse for you to fill with decorative flair and lifelong memories. Split countertops and ample storage bring function to the exquisite style of the chef’s kitchen. David Weekley’s World-class Customer Service will make the building process a delight with this impressive new home plan.
More plans in this community

The Chadwick
From: $712,990*
Sq. Ft: 3586 - 4414

The Edwards
From: $592,990*
Sq. Ft: 2824 - 3887

The Emmett
From: $627,990*
Sq. Ft: 3406 - 3832

The Fielden
From: $692,990*
Sq. Ft: 3619 - 3872

The Gabrielle
From: $708,990*
Sq. Ft: 3414 - 4186

The Kingsview
From: $525,990*
Sq. Ft: 2397 - 2832

The Monterey
From: $642,990*
Sq. Ft: 3007 - 3887

The Northstar
From: $562,990*
Sq. Ft: 2511 - 3263
Visit the Community
Austin, TX 78758
or Please Call for an Appointment









