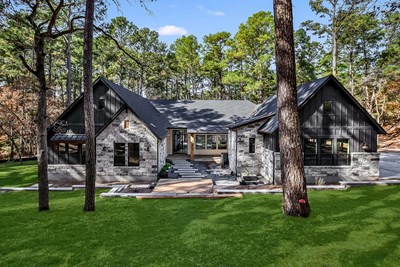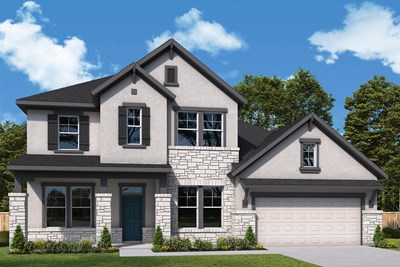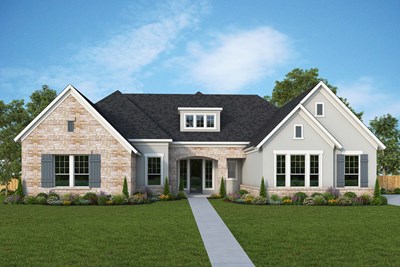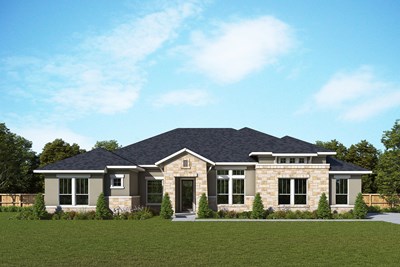Overview
Learn More
The Fielden luxury home plan combines contemporary elegance, classic comforts, and innovative design elements. Your quiet Owner’s Retreat presents a delightful place begin each day refreshed, and includes a deluxe en suite bathroom and an expansive walk-in closet. Design your ideal home office or media studio in the front study. The gourmet kitchen features a family gathering island and a step-in pantry. Energy-efficient windows fill the open floor plan with natural light and provide a beautiful backyard view. The upstairs bedrooms have been designed to increase privacy and decorative potential. Your upstairs retreat makes a great family entertainment space. The first floor includes a guest suite, staircase storage, and covered porches. Get your Your Home Team working on your outstanding new home plan.
More plans in this community

The Chadwick
From: $712,990*
Sq. Ft: 3586 - 4414

The Edwards
From: $592,990*
Sq. Ft: 2824 - 3887

The Emmett
From: $627,990*
Sq. Ft: 3406 - 3832

The Gabrielle
From: $708,990*
Sq. Ft: 3414 - 4186

The Hartman
From: $615,990*
Sq. Ft: 2783 - 3735

The Kingsview
From: $525,990*
Sq. Ft: 2397 - 2832

The Monterey
From: $642,990*
Sq. Ft: 3007 - 3887

The Northstar
From: $562,990*
Sq. Ft: 2511 - 3263
Visit the Community
Austin, TX 78758
or Please Call for an Appointment










