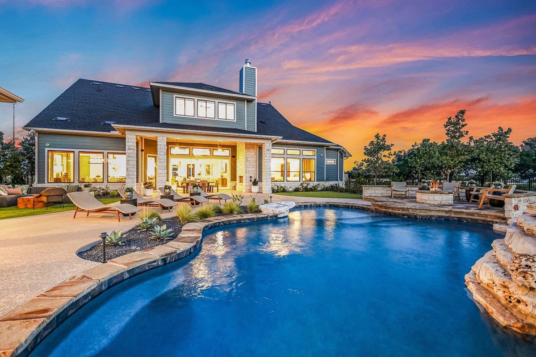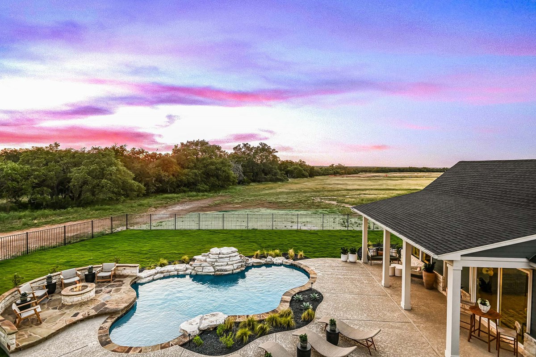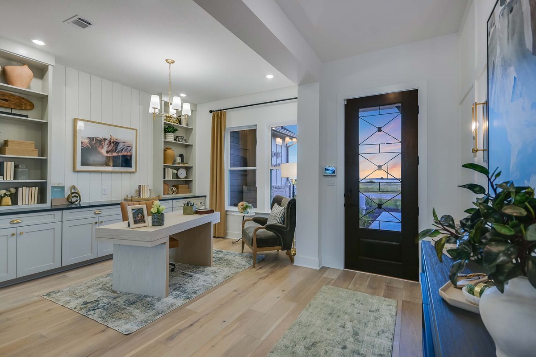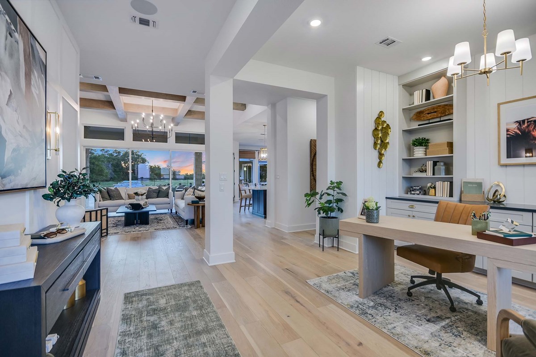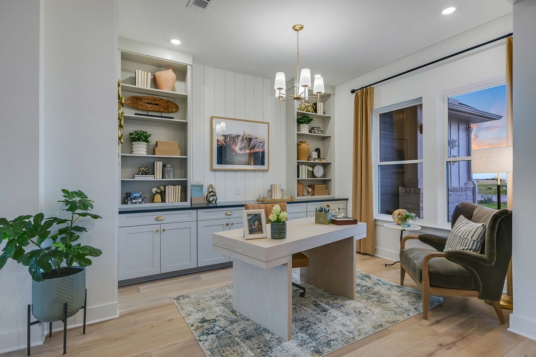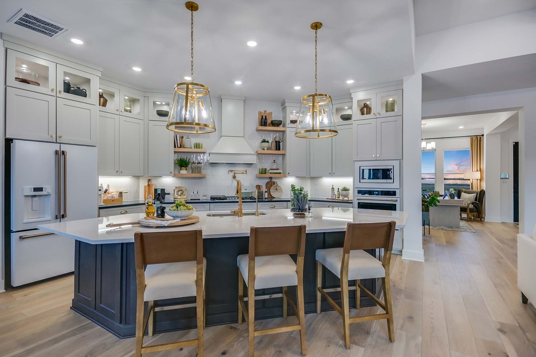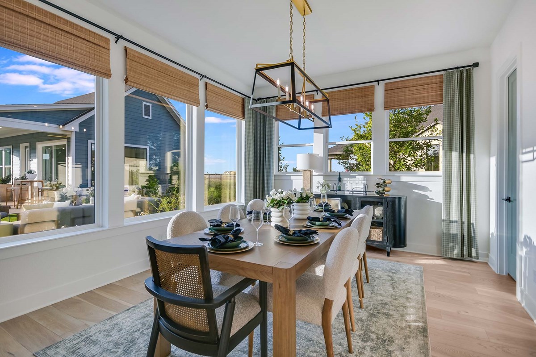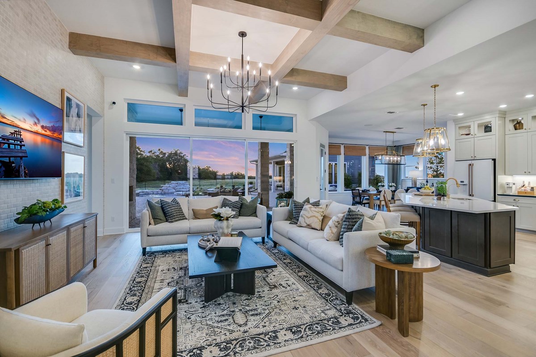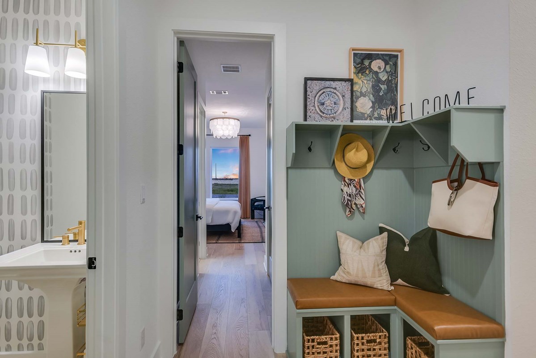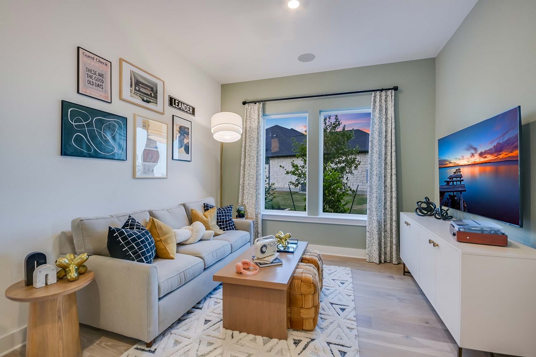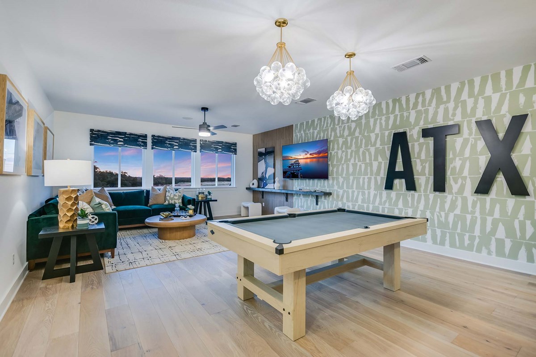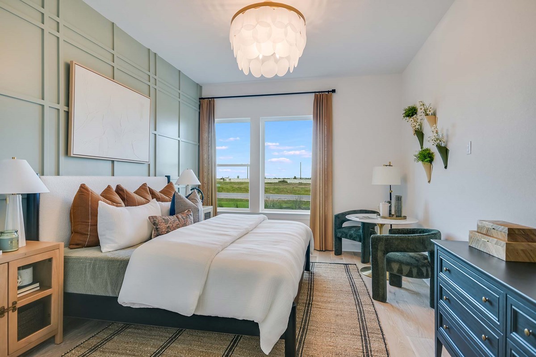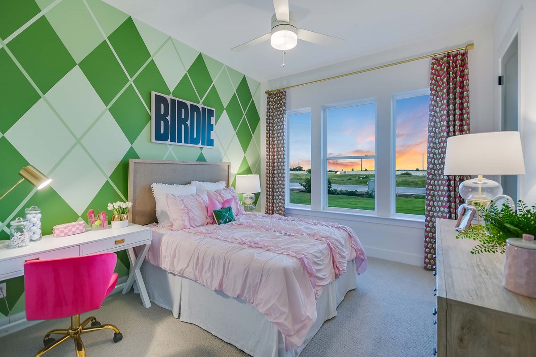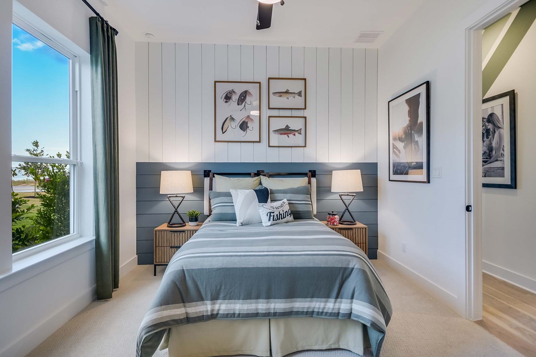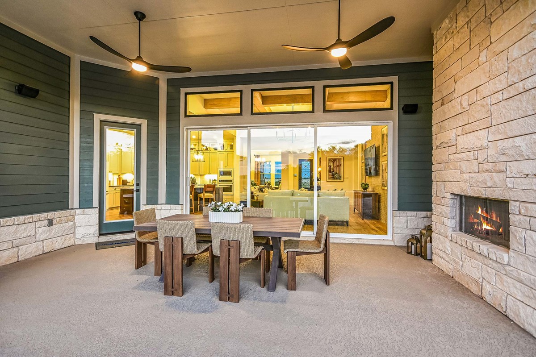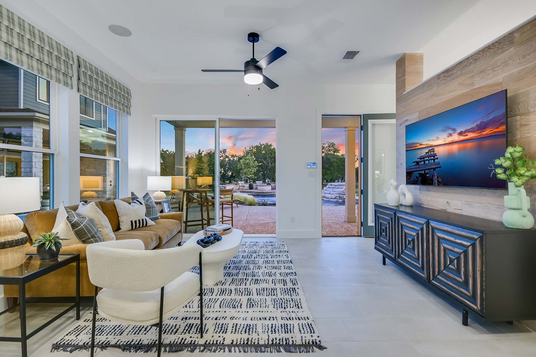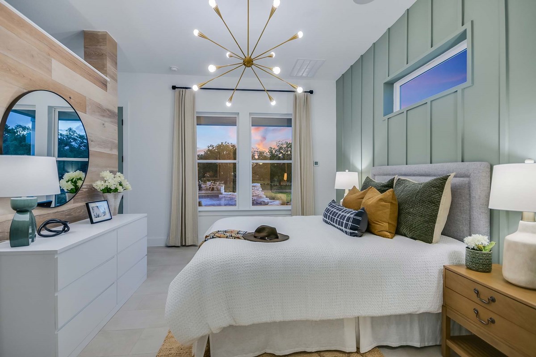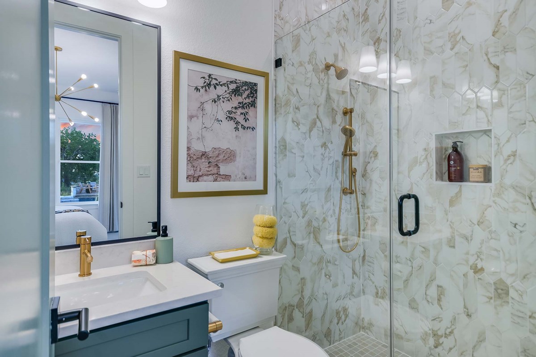Overview
Learn More
Build your family’s future with the timeless comforts and top-quality craftsmanship of The Monterey floor plan by David Weekley Homes. Create the special-purpose rooms that your family has been dreaming of in the bright study and separate retreat.
Walk-in closets and ample privacy make the guest suite and spare bedrooms ideal for growing personalities. Your deluxe Owner’s Retreat features a glamorous en suite bathroom and a walk-in closet.
Energy-efficient windows highlight your interior design style in the sunny dining room and family area. Share your culinary specialties in the expansive kitchen nestled in the heart of the home.
The covered porch presents a breezy escape where you can enjoy a fine beverage and a good book on an idyllic weekend morning.
Ask our Internet Advisor about the garage configuration and the built-in features of this new home to Build on Your Lot in the Austin area.
More plans in this community
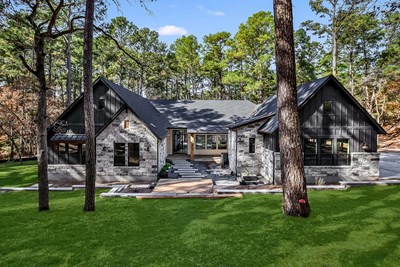
The Chadwick
From: $712,990*
Sq. Ft: 3586 - 4414

The Cherrystone
From: $757,990*
Sq. Ft: 3847 - 3905

The Edwards
From: $592,990*
Sq. Ft: 2824 - 3887
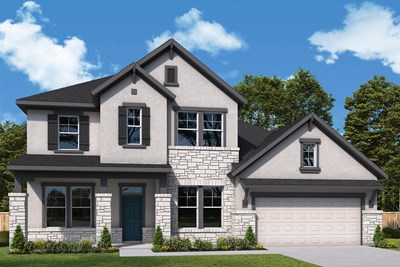
The Emmett
From: $627,990*
Sq. Ft: 3406 - 3832

The Fielden
From: $692,990*
Sq. Ft: 3619 - 3872

The Gabrielle
From: $708,990*
Sq. Ft: 3414 - 4186
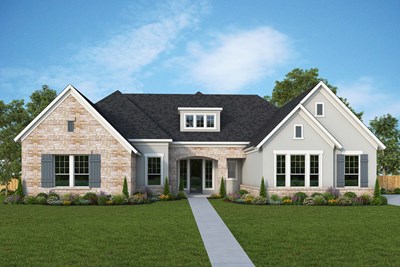
The Hartman
From: $615,990*
Sq. Ft: 2783 - 3735

The Kingsview
From: $525,990*
Sq. Ft: 2397 - 2832

The Maidstone
From: $772,990*
Sq. Ft: 3756 - 4385

The Northstar
From: $562,990*
Sq. Ft: 2511 - 3263
Visit the Community
Austin, TX 78758
or Please Call for an Appointment



