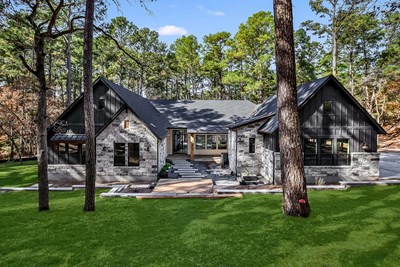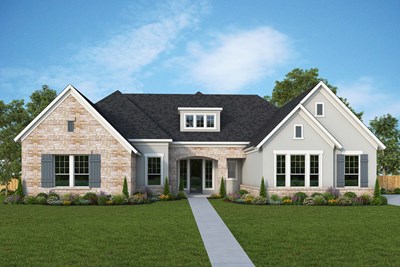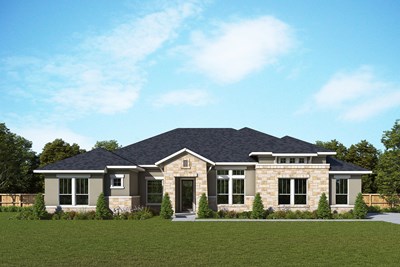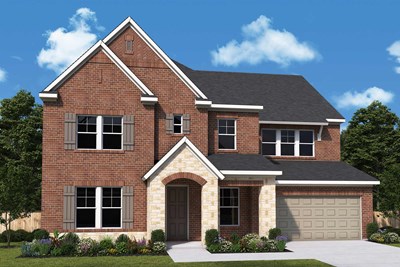Overview
Learn More
Vibrant gathering spaces and streamlined conveniences contribute to the contemporary appeal of The Emmett floor plan by David Weekley Homes in Austin, Texas. Growing minds and unique decorative styles will have a superb place to call their own in the beautiful guest suite and junior bedrooms.
Design a family movie theater or game room in the upstairs retreat and a work-from-home office in the downstairs study. Soaring ceilings and sleek spaces for living and dining make the open floor plan a beautiful place to play host.
Ample storage and effortless style make the kitchen perfect for hosting memorable holiday feasts. Your deluxe Owner’s Retreat presents a glamorous place to refresh at the end of each day, and includes a spa-inspired en suite bathroom and a large walk-in closet.
There’s no better place to enjoy a leisurely evening than in the shade of your classic covered patio and welcoming covered front porch.
Ask our Internet Advisor about the garage configuration and the optional features of this extraordinary new home to Build on Your Lot in the Austin area.
Recently Viewed
More plans in this community

The Chadwick
From: $712,990*
Sq. Ft: 3586 - 4414

The Edwards
From: $592,990*
Sq. Ft: 2824 - 3887

The Fielden
From: $692,990*
Sq. Ft: 3619 - 3872

The Gabrielle
From: $708,990*
Sq. Ft: 3414 - 4186

The Hartman
From: $615,990*
Sq. Ft: 2783 - 3735

The Kingsview
From: $525,990*
Sq. Ft: 2397 - 2832

The Monterey
From: $642,990*
Sq. Ft: 3007 - 3887

The Northstar
From: $562,990*
Sq. Ft: 2511 - 3263
Recently Viewed
Visit the Community
Austin, TX 78758
or Please Call for an Appointment










