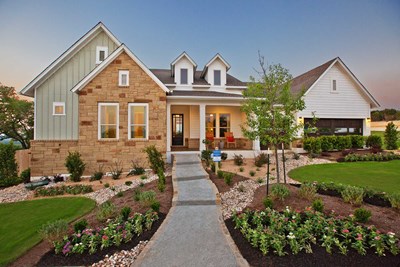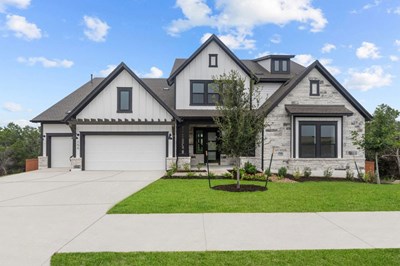Overview
Learn More
Build your family’s future with the timeless comforts and top-quality craftsmanship of The Buccaneer floor plan by David Weekley Homes in Headwaters. Host unforgettable social gatherings and spend quiet nights together in the open-concept living spaces.
A streamlined kitchen layout creates a tasteful foundation for your unique culinary style. Social gatherings and quiet evenings are equally enhanced with the covered porch.
Withdraw to the elegant Owner’s Retreat, which includes the closet and Owner’s Bath features to pamper your wardrobe and yourself. The guest suite and three secondary bedrooms offer everyone a place to make their own.
A quiet study and expansive upstairs retreat with a balcony easily adapt to your lifestyle.
Explore our exclusive Personalized Selections with this new home in Dripping Springs, Texas.
More plans in this community

The Fielden
From: $897,990
Sq. Ft: 3644 - 3872

The Freeland
From: $867,990
Sq. Ft: 3321 - 3888

The Highcrest
From: $864,990
Sq. Ft: 3209 - 3763

The Roxbert
From: $854,990
Sq. Ft: 3148 - 3473

The Trouper
From: $849,990
Sq. Ft: 3107 - 3633

The Westerham
From: $934,990
Sq. Ft: 4332 - 4398
Quick Move-ins

The Westerham
186 Silver Sage Court, Dripping Springs, TX 78620
$1,203,371
Sq. Ft: 4349
Visit the Community
Dripping Springs, TX 78620
Sunday 12:00 PM - 6:00 PM
or Please Call for an Appointment
From Austin:
Take Hwy 290 towards Dripping Springs.
Take a right onto Headwaters Blvd.
At the round-about, head right
Take a left onto Dayridge Drive
Our model home will be the first home on your left.
From Dripping Springs:
Take Hwy 290 towards Austin.
Take a left onto Headwaters Blvd.
At the round-about, head right
Take a left onto Dayridge Drive
Our model home will be the first home on your left.












