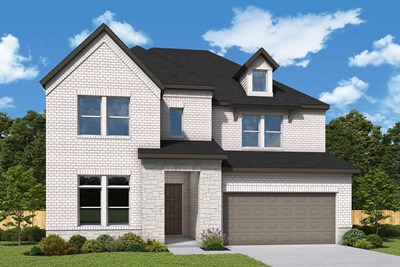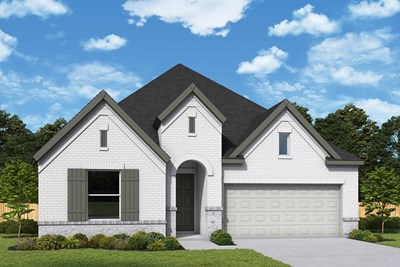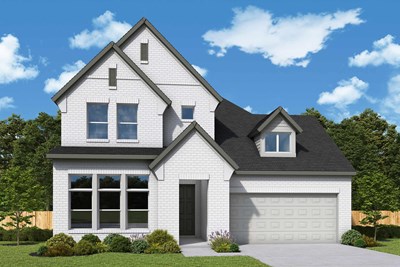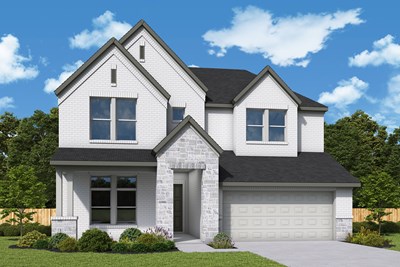































Overview
Top-quality craftsmanship and incredible comforts shine throughout The Cedaridge floor plan by David Weekley Homes in Mustang Lakes. Design your ideal home office, family movie theater, or craft workshop in the versatile study.
The open family and dining spaces offer a sunlit expanse where you can craft the lifestyle you’ve been dreaming of. Explore your culinary horizons and collaborative cuisine adventures in the gourmet kitchen.
The Owner’s Retreat features a soaking tub and separate shower in the en suite bath and a remarkable walk-in closet. The guest suite and spare bedrooms provide unique spaces for growing residents to flourish.
Send the David Weekley Homes at Mustang Lakes Team a message to begin your #LivingWeekley adventure with this new home in Celina, Texas.
Learn More Show Less
Top-quality craftsmanship and incredible comforts shine throughout The Cedaridge floor plan by David Weekley Homes in Mustang Lakes. Design your ideal home office, family movie theater, or craft workshop in the versatile study.
The open family and dining spaces offer a sunlit expanse where you can craft the lifestyle you’ve been dreaming of. Explore your culinary horizons and collaborative cuisine adventures in the gourmet kitchen.
The Owner’s Retreat features a soaking tub and separate shower in the en suite bath and a remarkable walk-in closet. The guest suite and spare bedrooms provide unique spaces for growing residents to flourish.
Send the David Weekley Homes at Mustang Lakes Team a message to begin your #LivingWeekley adventure with this new home in Celina, Texas.
More plans in this community
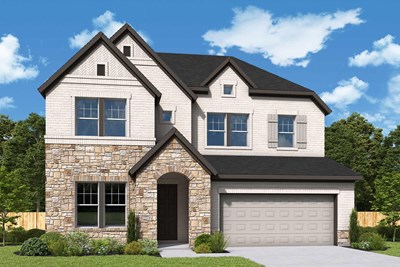
The Bluebonnet
From: $658,990
Sq. Ft: 2699 - 2720

The Lavender
From: $679,990
Sq. Ft: 2953 - 3198
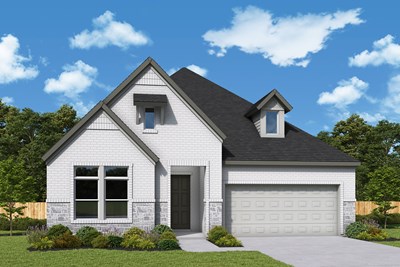
The Magnolia








