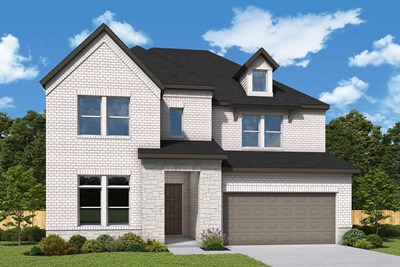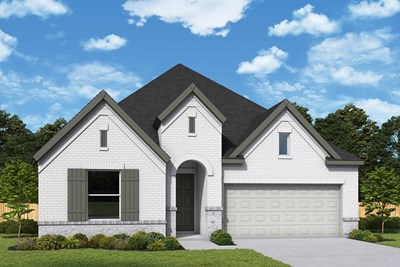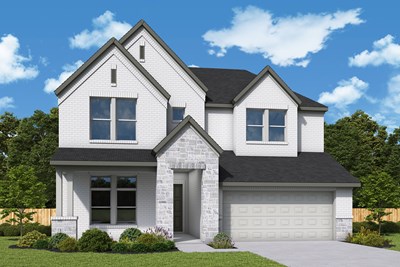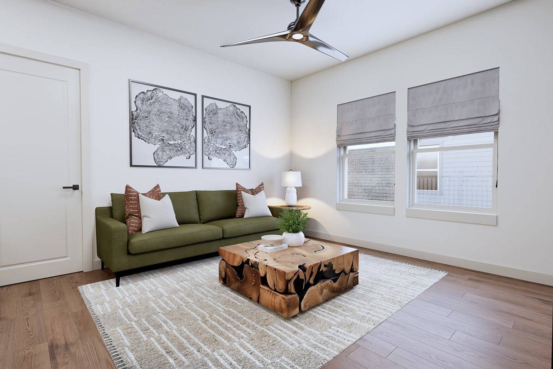
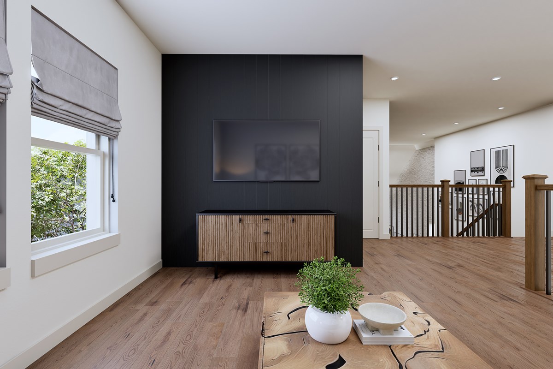
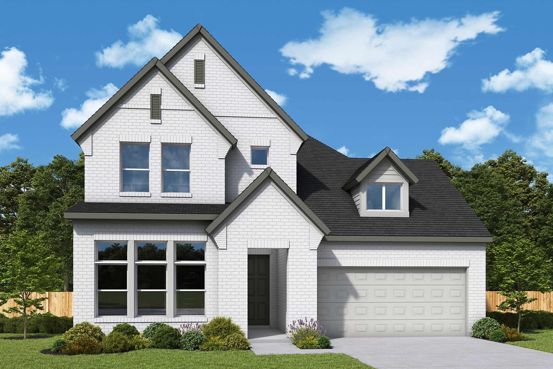
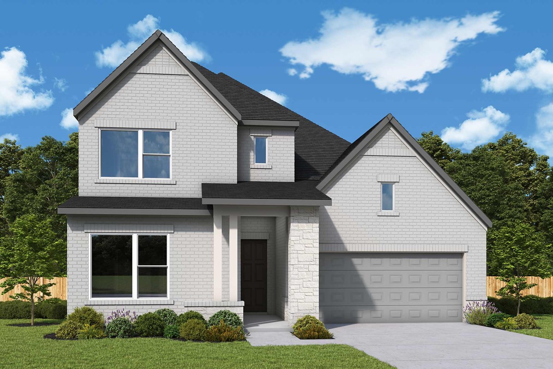
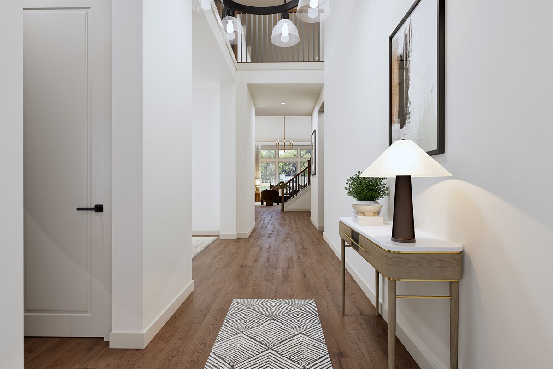



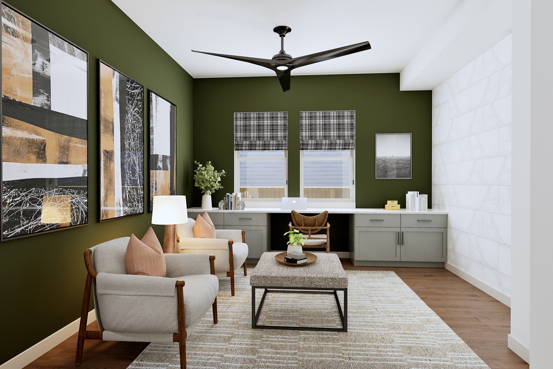

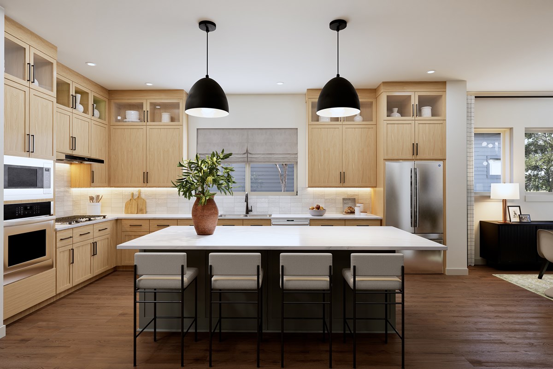
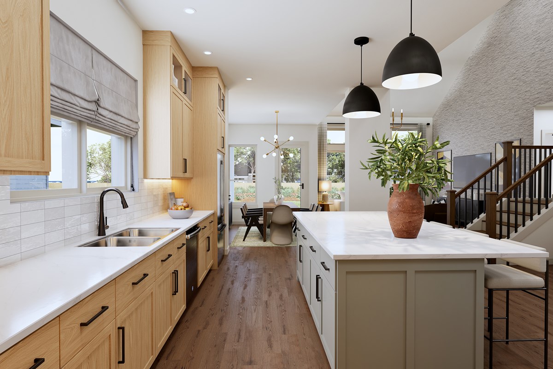
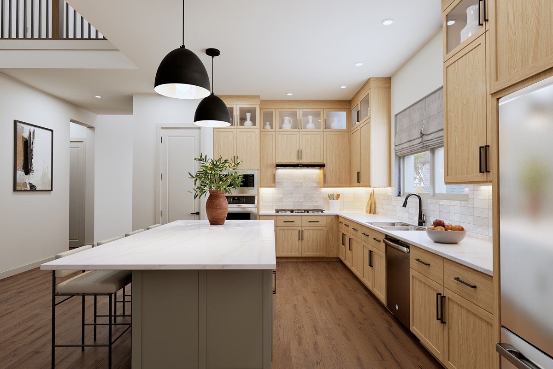
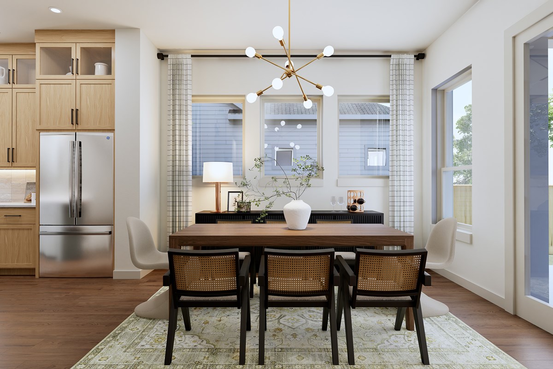
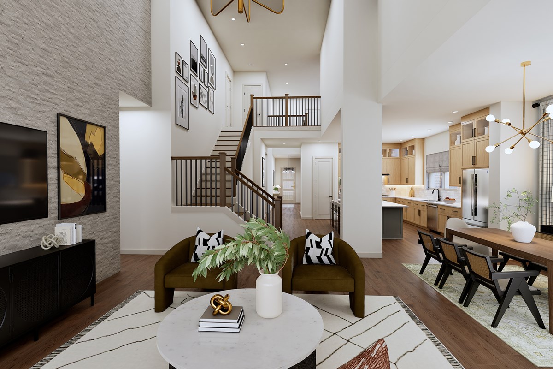
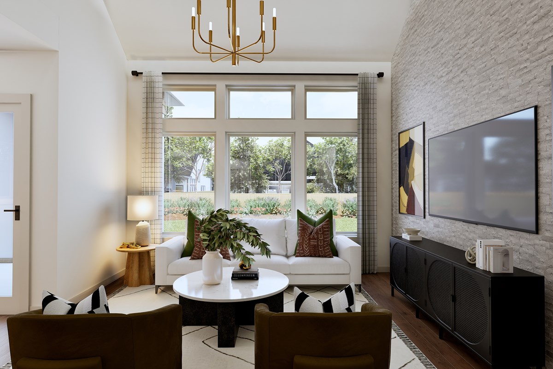
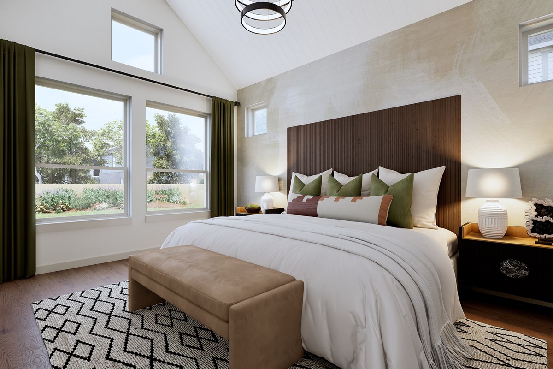
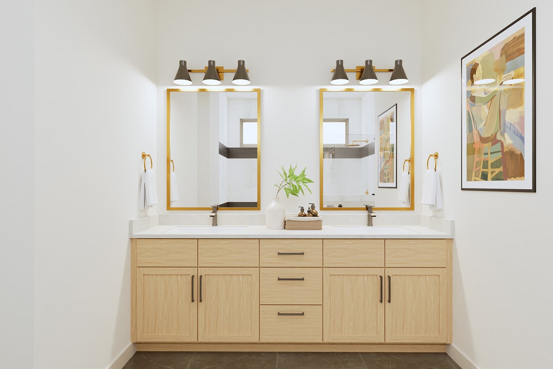
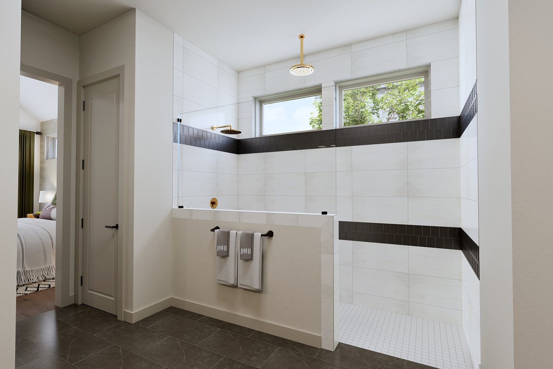
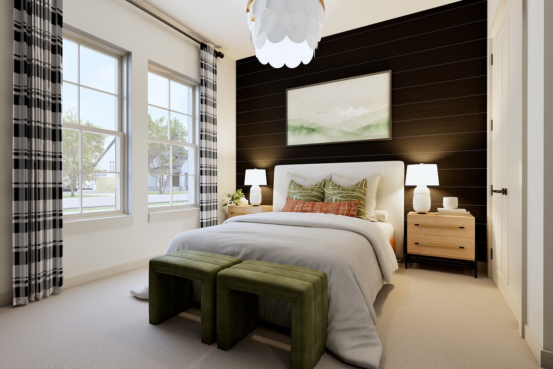


Overview
The Peony floor plan by David Weekley Homes in Mustang Lakes delights discerning Homeowners and first-time Homebuyers alike. Start each day refreshed in the Owner’s Retreat, which includes a sprawling walk-in closet and a serene Owner’s Bath.
The open family and dining spaces provide a splendid setting for special celebrations and enjoying your day-to-day life to the fullest. Two guest suites and an additional upstairs bedroom provide ample privacy for everyone.
A center island and open sight lines contribute to the culinary layout of the contemporary kitchen. The main-level study and upstairs retreat offer great places to achieve goals, entertain guests and enjoy fun-filled weekends.
Chat with the David Weekley Homes at Mustang Lakes Team to learn more about the community amenities you’ll enjoy after moving into this new home in Celina, Texas.
Learn More Show Less
The Peony floor plan by David Weekley Homes in Mustang Lakes delights discerning Homeowners and first-time Homebuyers alike. Start each day refreshed in the Owner’s Retreat, which includes a sprawling walk-in closet and a serene Owner’s Bath.
The open family and dining spaces provide a splendid setting for special celebrations and enjoying your day-to-day life to the fullest. Two guest suites and an additional upstairs bedroom provide ample privacy for everyone.
A center island and open sight lines contribute to the culinary layout of the contemporary kitchen. The main-level study and upstairs retreat offer great places to achieve goals, entertain guests and enjoy fun-filled weekends.
Chat with the David Weekley Homes at Mustang Lakes Team to learn more about the community amenities you’ll enjoy after moving into this new home in Celina, Texas.
More plans in this community
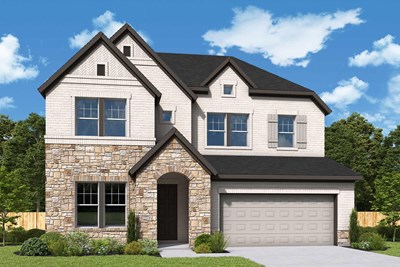
The Bluebonnet
From: $658,990
Sq. Ft: 2699 - 2720

The Cedaridge
From: $631,990
Sq. Ft: 2354 - 2955

The Lavender
From: $679,990
Sq. Ft: 2953 - 3198
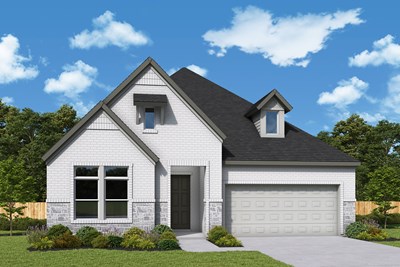
The Magnolia








