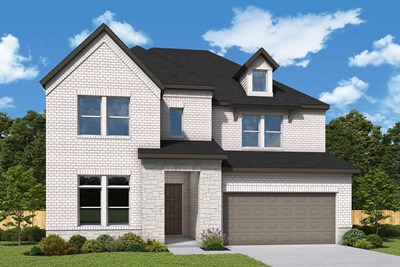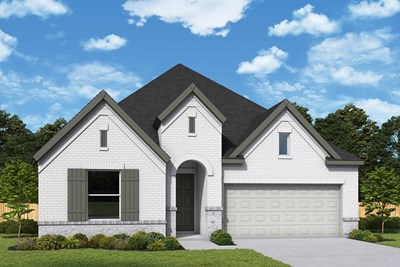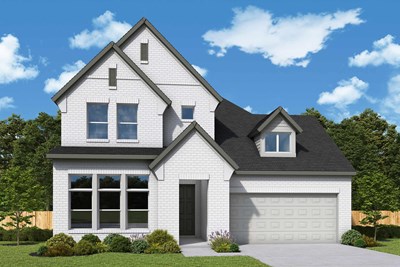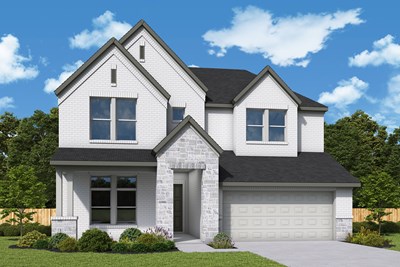


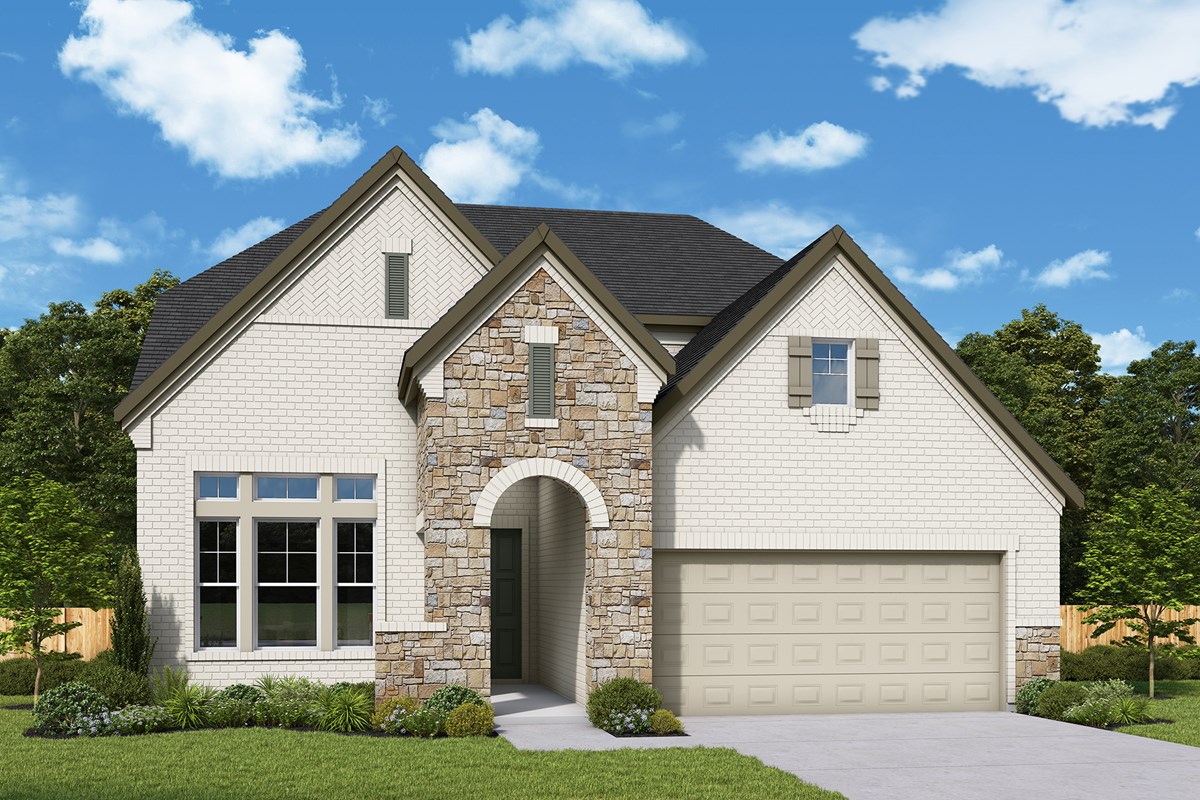
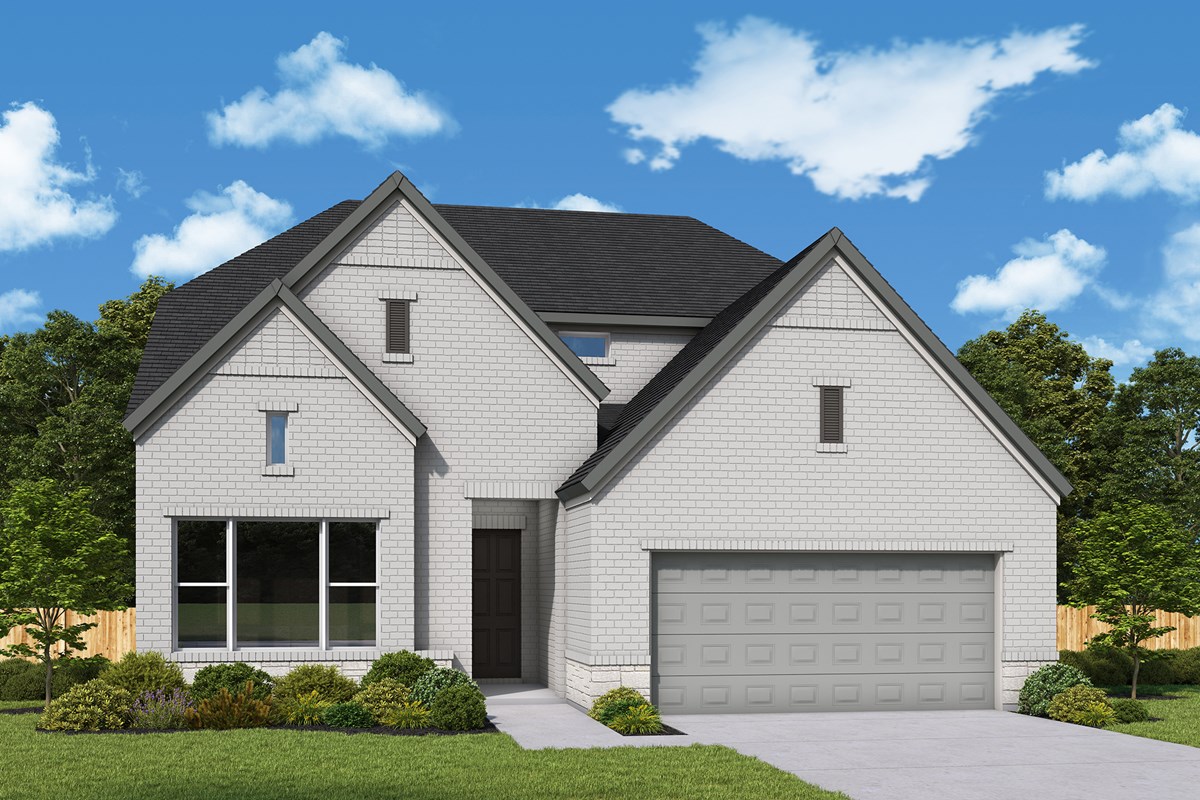
















Overview
Exceptional craftsmanship and sophistication combine with genuine comforts to make each day delightful in The Lavender floor plan by David Weekley Homes in Mustang Lakes. Flex your interior design skills in the limitless lifestyle potential of the sunny family and dining area.
Birthday cakes, impressive dinners, and shared memories of holiday treats all begin in the tasteful kitchen nestled at the heart of this home. Craft an inviting lounge in the upstairs and achieve new goals in the front study.
A pair of upstairs bedrooms and a first-floor guest room provide wonderful spaces for growing residents to thrive. Retire to the sanctuary of your private Owner’s Retreat, which includes a contemporary en suite Owner’s Bath and walk-in closet.
David Weekley Homes’ World-class Customer Service will make the building process of your impressive new home in the Celina, Texas, community of Mustang Lakes a delight.
Learn More Show Less
Exceptional craftsmanship and sophistication combine with genuine comforts to make each day delightful in The Lavender floor plan by David Weekley Homes in Mustang Lakes. Flex your interior design skills in the limitless lifestyle potential of the sunny family and dining area.
Birthday cakes, impressive dinners, and shared memories of holiday treats all begin in the tasteful kitchen nestled at the heart of this home. Craft an inviting lounge in the upstairs and achieve new goals in the front study.
A pair of upstairs bedrooms and a first-floor guest room provide wonderful spaces for growing residents to thrive. Retire to the sanctuary of your private Owner’s Retreat, which includes a contemporary en suite Owner’s Bath and walk-in closet.
David Weekley Homes’ World-class Customer Service will make the building process of your impressive new home in the Celina, Texas, community of Mustang Lakes a delight.
More plans in this community
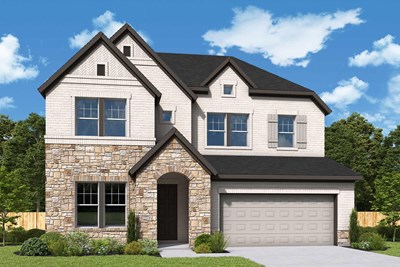
The Bluebonnet
From: $658,990
Sq. Ft: 2699 - 2720

The Cedaridge
From: $631,990
Sq. Ft: 2354 - 2955
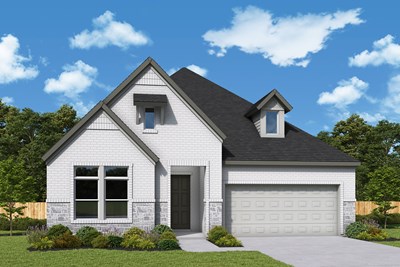
The Magnolia








