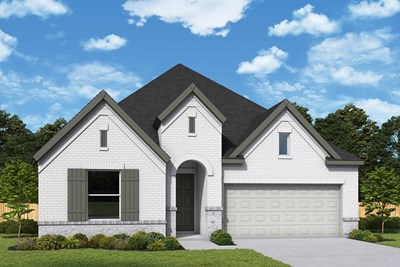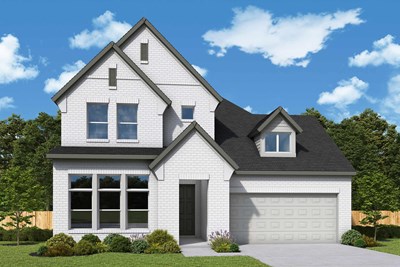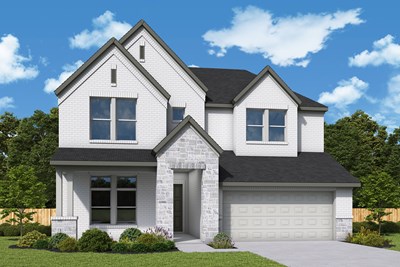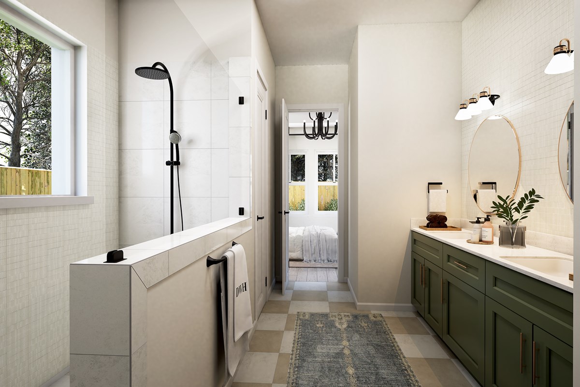
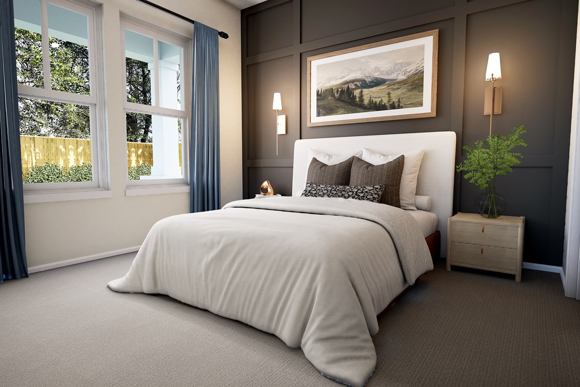
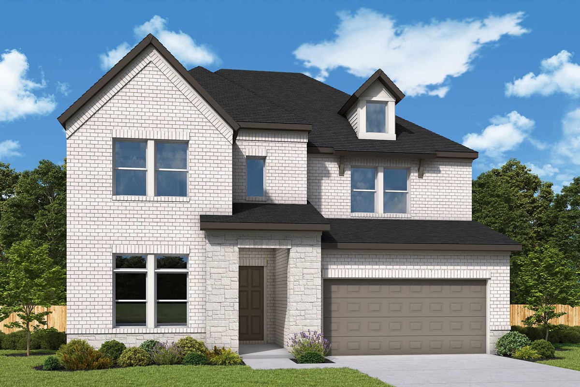
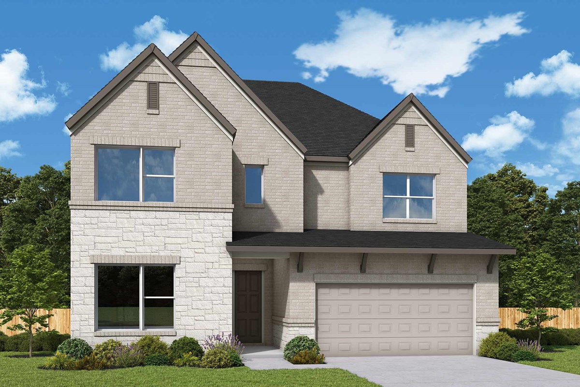
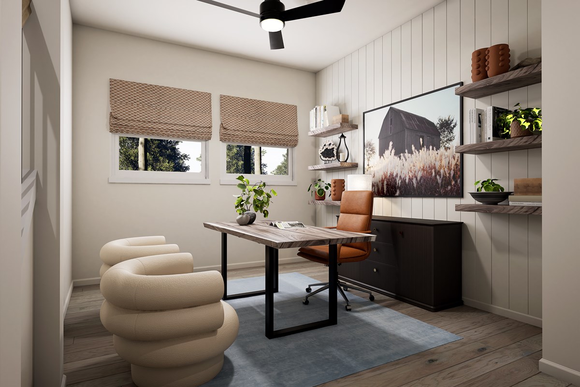



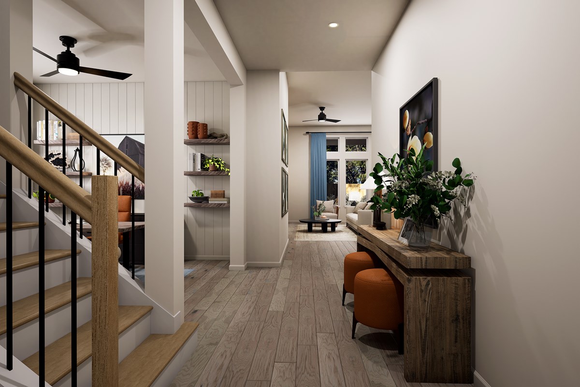
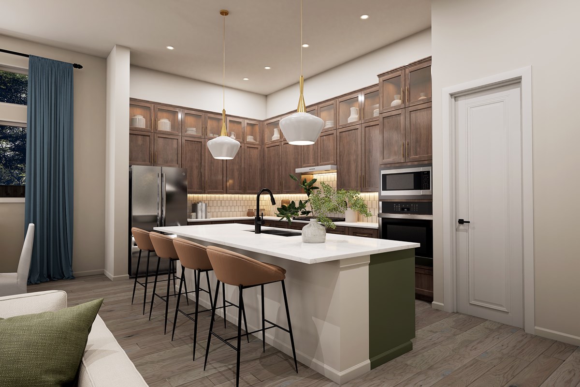
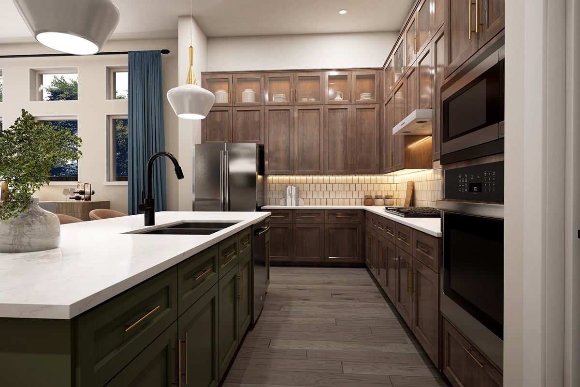
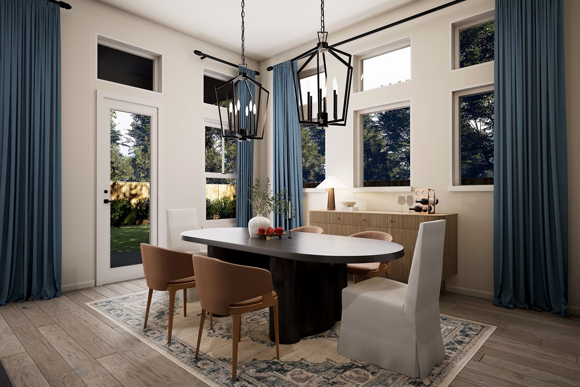
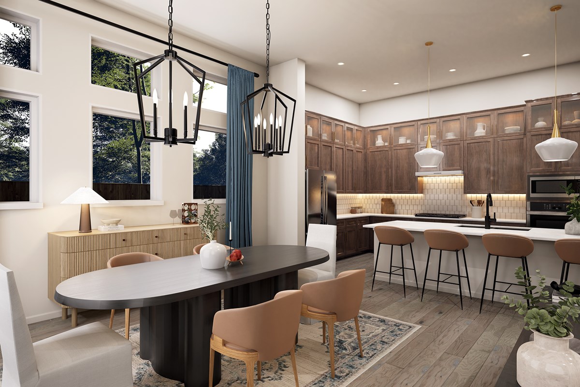
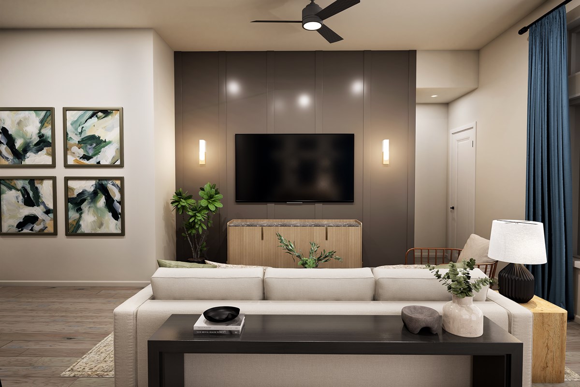
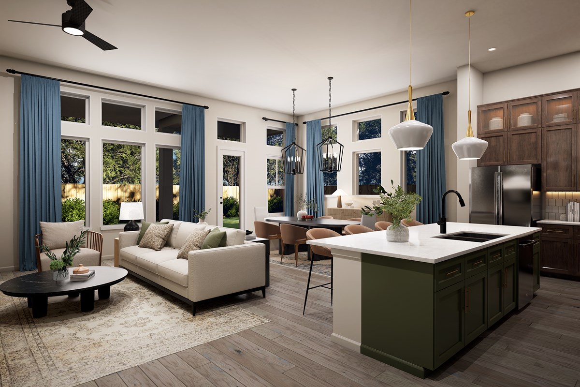
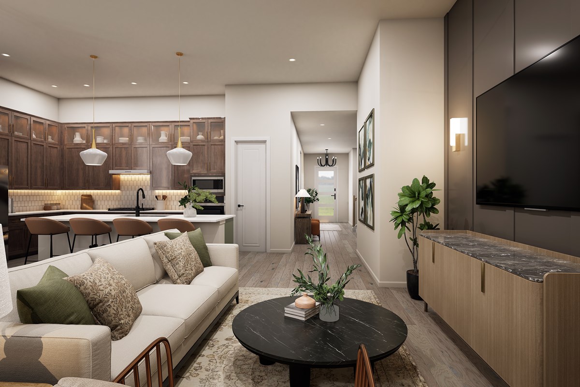
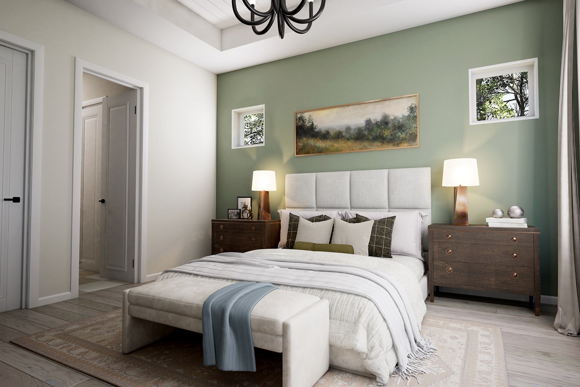


Overview
The Aster floor plan by David Weekley Homes in Mustang Lakes showcases a social lifestyle design while maintaining ample privacy and quiet for the bedrooms. The front door opens onto an expansive view of the sunlit family room and extends out to the backyard.
The contemporary kitchen overlooks the adjacent family and dining spaces and features a multi-function island, a step-in pantry and an open culinary layout.
A walk-in closet, separate tub and shower, and dual-sink vanity contribute everyday luxury to the Owner’s Retreat and en suite Owner’s Bath. The main-level guest room and trio of upstairs bedrooms give everyone a place to rest and refresh.
The expansive upstairs retreat and versatile front study create great opportunities for you to create your ideal lifestyle spaces.
Call the David Weekley Homes at Mustang Lakes Team to build your future with the peace of mind our Industry-leading Warranty adds to your new home in Celina, Texas.
Learn More Show Less
The Aster floor plan by David Weekley Homes in Mustang Lakes showcases a social lifestyle design while maintaining ample privacy and quiet for the bedrooms. The front door opens onto an expansive view of the sunlit family room and extends out to the backyard.
The contemporary kitchen overlooks the adjacent family and dining spaces and features a multi-function island, a step-in pantry and an open culinary layout.
A walk-in closet, separate tub and shower, and dual-sink vanity contribute everyday luxury to the Owner’s Retreat and en suite Owner’s Bath. The main-level guest room and trio of upstairs bedrooms give everyone a place to rest and refresh.
The expansive upstairs retreat and versatile front study create great opportunities for you to create your ideal lifestyle spaces.
Call the David Weekley Homes at Mustang Lakes Team to build your future with the peace of mind our Industry-leading Warranty adds to your new home in Celina, Texas.
More plans in this community
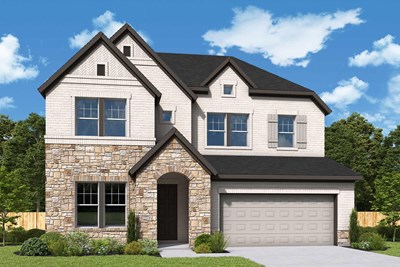
The Bluebonnet
From: $658,990
Sq. Ft: 2699 - 2720

The Cedaridge
From: $631,990
Sq. Ft: 2354 - 2955

The Lavender
From: $679,990
Sq. Ft: 2953 - 3198
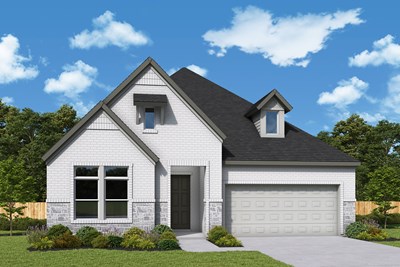
The Magnolia








