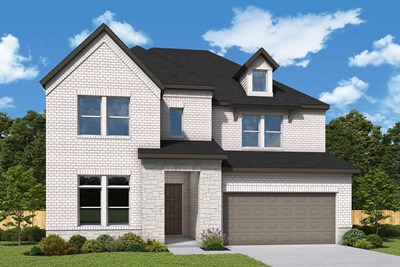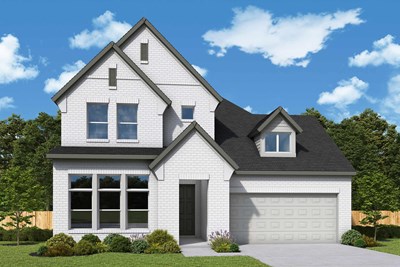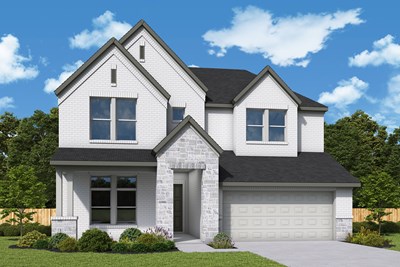

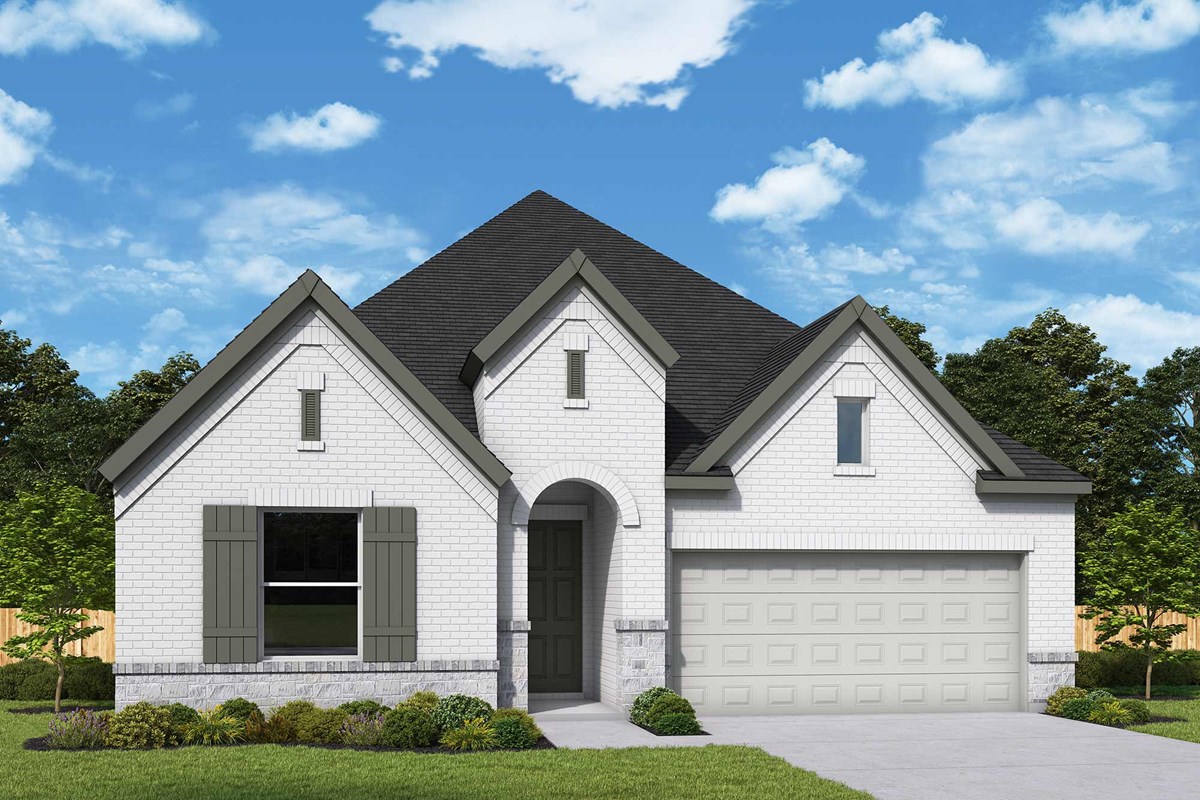
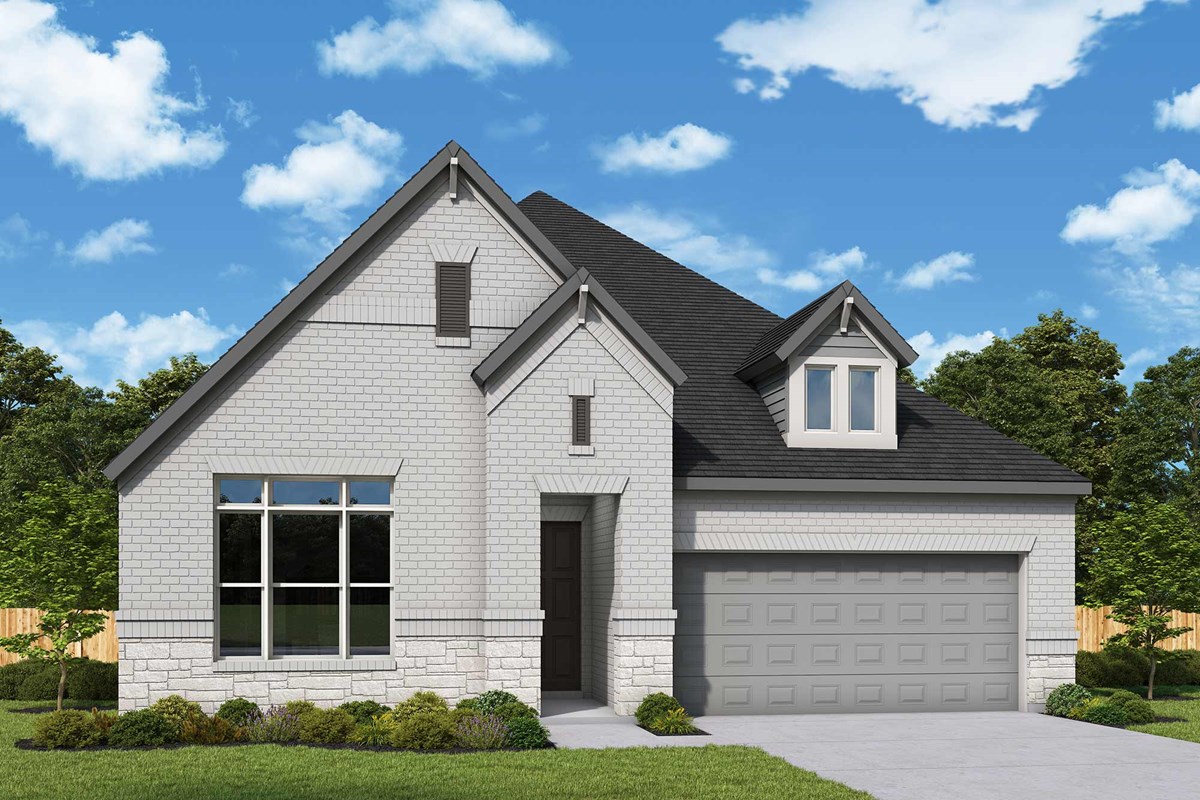
















Overview
Comfort and elegance inspire every lifestyle refinement of The Daisy floor plan by David Weekley Homes in Mustang Lakes. Elevated ceilings and open sight lines enhance the sunny family and dining spaces to bring more joy to each day.
The streamlined kitchen creates an easy culinary layout for the resident chef while granting an open view of the adjacent living spaces. Pamper yourself in the spa-inspired Owner’s Bath and explore the wardrobe potential of the large walk-in closet in the Owner’s Retreat.
Unique personalities will be delighted to make the spare bedrooms and guest suite their own.
Send a message to the David Weekley Homes at Mustang Lakes Team to learn more about the artfully crafted floor plan at the core of this new home in Celina, Texas.
Learn More Show Less
Comfort and elegance inspire every lifestyle refinement of The Daisy floor plan by David Weekley Homes in Mustang Lakes. Elevated ceilings and open sight lines enhance the sunny family and dining spaces to bring more joy to each day.
The streamlined kitchen creates an easy culinary layout for the resident chef while granting an open view of the adjacent living spaces. Pamper yourself in the spa-inspired Owner’s Bath and explore the wardrobe potential of the large walk-in closet in the Owner’s Retreat.
Unique personalities will be delighted to make the spare bedrooms and guest suite their own.
Send a message to the David Weekley Homes at Mustang Lakes Team to learn more about the artfully crafted floor plan at the core of this new home in Celina, Texas.
More plans in this community
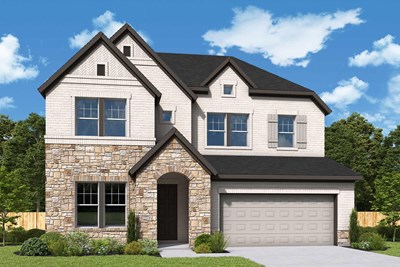
The Bluebonnet
From: $658,990
Sq. Ft: 2699 - 2720

The Cedaridge
From: $631,990
Sq. Ft: 2354 - 2955

The Lavender
From: $679,990
Sq. Ft: 2953 - 3198
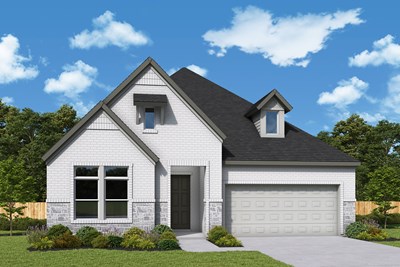
The Magnolia








