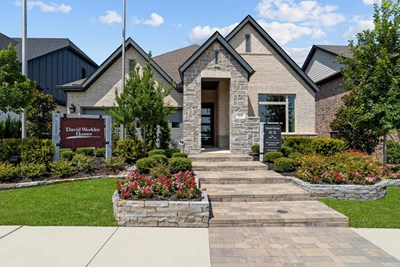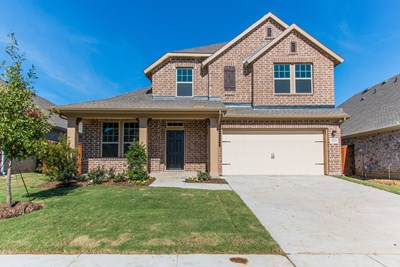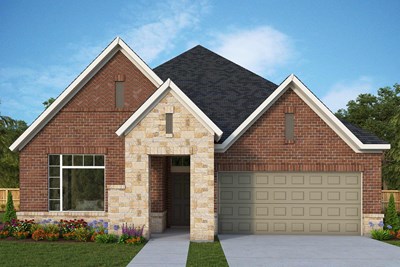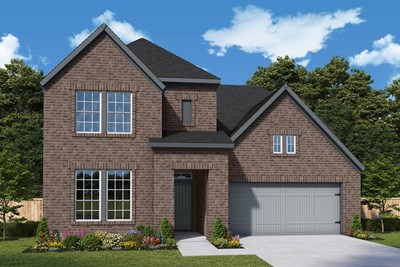John and Nelda Partin Elementary School (KG - 5th)
201 Newport Dr.Van Alstyne, TX 75495 903-482-8805
A new phase of award-winning homes from David Weekley Homes is are now selling in Mantua Point Classics! This master-planned community in Van Alstyne, Texas, balances the best of city life and the great outdoors. Our open-concept designs are matched with top-quality construction to create a splendid new home for you and your family. Experience the best in Design, Choice and Service from a Dallas/Ft. Worth home builder known for giving you more, in addition to:
A new phase of award-winning homes from David Weekley Homes is are now selling in Mantua Point Classics! This master-planned community in Van Alstyne, Texas, balances the best of city life and the great outdoors. Our open-concept designs are matched with top-quality construction to create a splendid new home for you and your family. Experience the best in Design, Choice and Service from a Dallas/Ft. Worth home builder known for giving you more, in addition to:












Picturing life in a David Weekley home is easy when you visit one of our model homes. We invite you to schedule your personal tour with us and experience the David Weekley Difference for yourself.
Included with your message...
