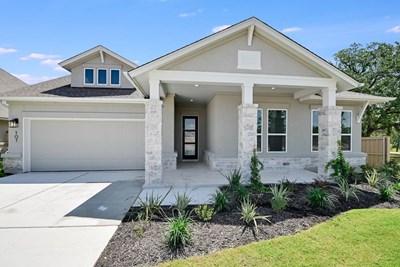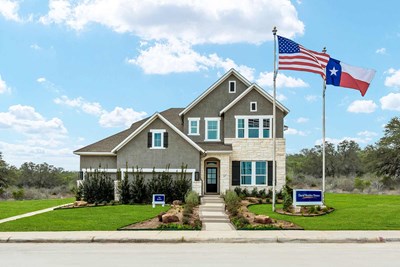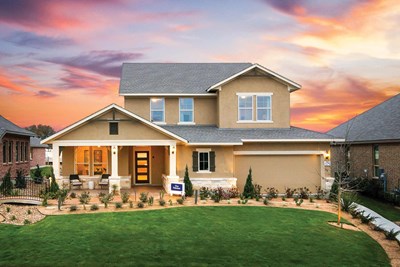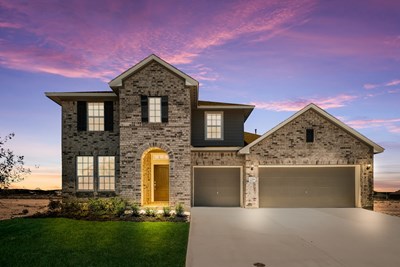Tomlinson Elementary School (KG - 5th)
9748 Swayback RanchSan Antonio, TX 78254 210-398-2650
David Weekley Homes is now selling in a new section of single-family homes situated on 60-foot homesites in Davis Ranch 60’ in Northwest San Antonio, Texas! Located just north of Loop 1604 on Galm Road, this charming community offers open-concept floor plans, all featuring the best in Design, Choice and Service from a San Antonio home builder known for giving you more. Here, you’ll also delight in a variety of amenities, including:
David Weekley Homes is now selling in a new section of single-family homes situated on 60-foot homesites in Davis Ranch 60’ in Northwest San Antonio, Texas! Located just north of Loop 1604 on Galm Road, this charming community offers open-concept floor plans, all featuring the best in Design, Choice and Service from a San Antonio home builder known for giving you more. Here, you’ll also delight in a variety of amenities, including:










Picturing life in a David Weekley home is easy when you visit one of our model homes. We invite you to schedule your personal tour with us and experience the David Weekley Difference for yourself.
Included with your message...
