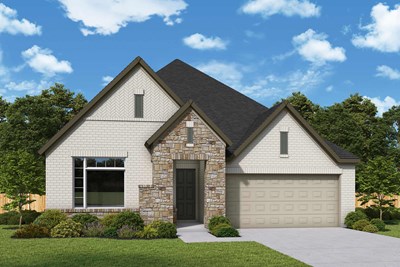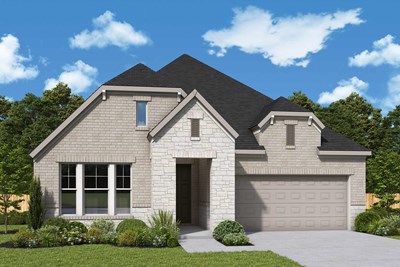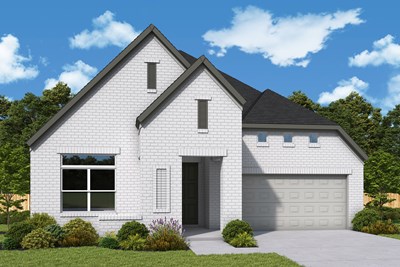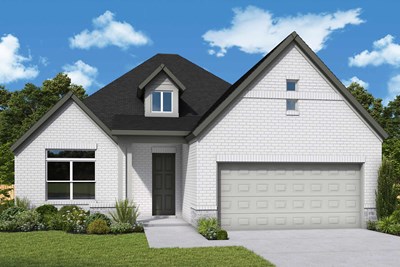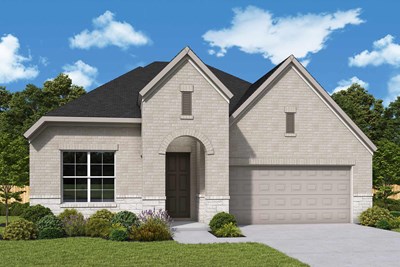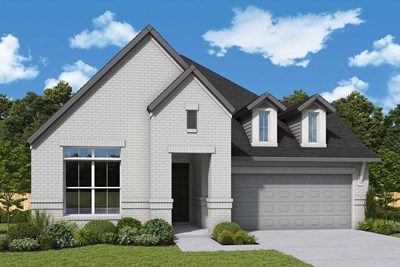

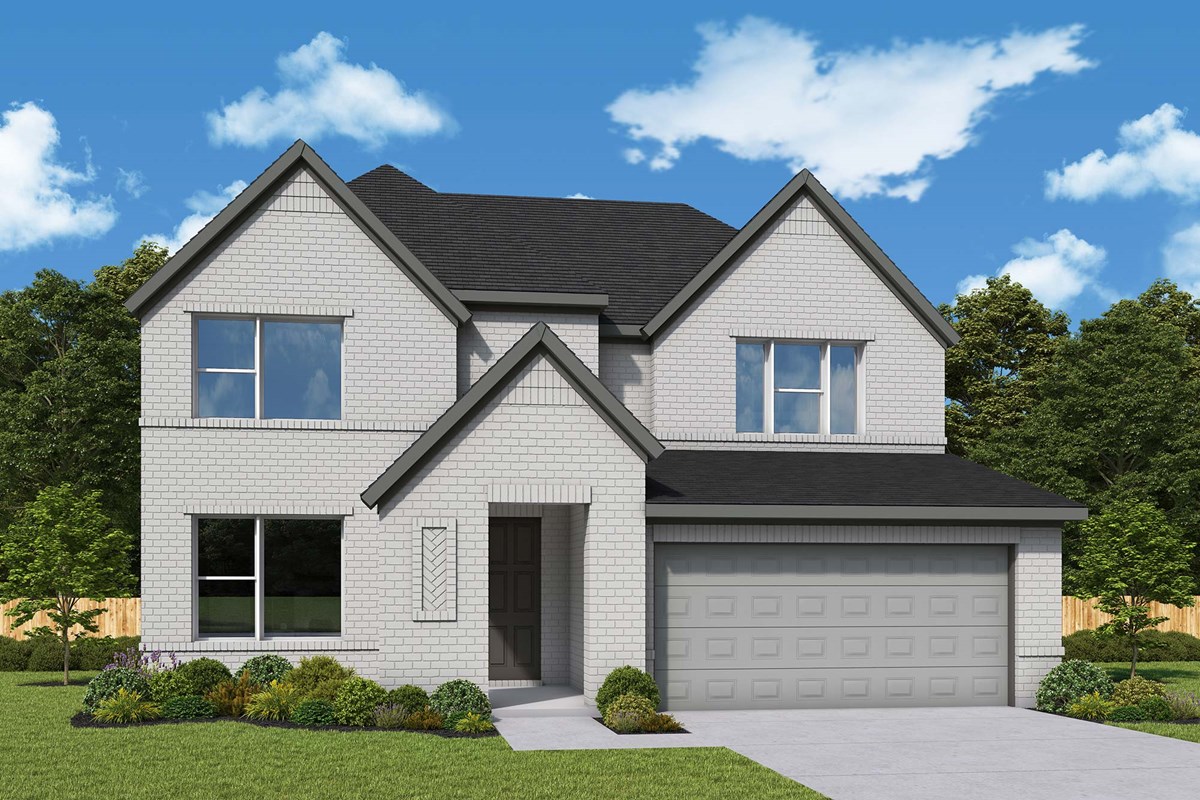
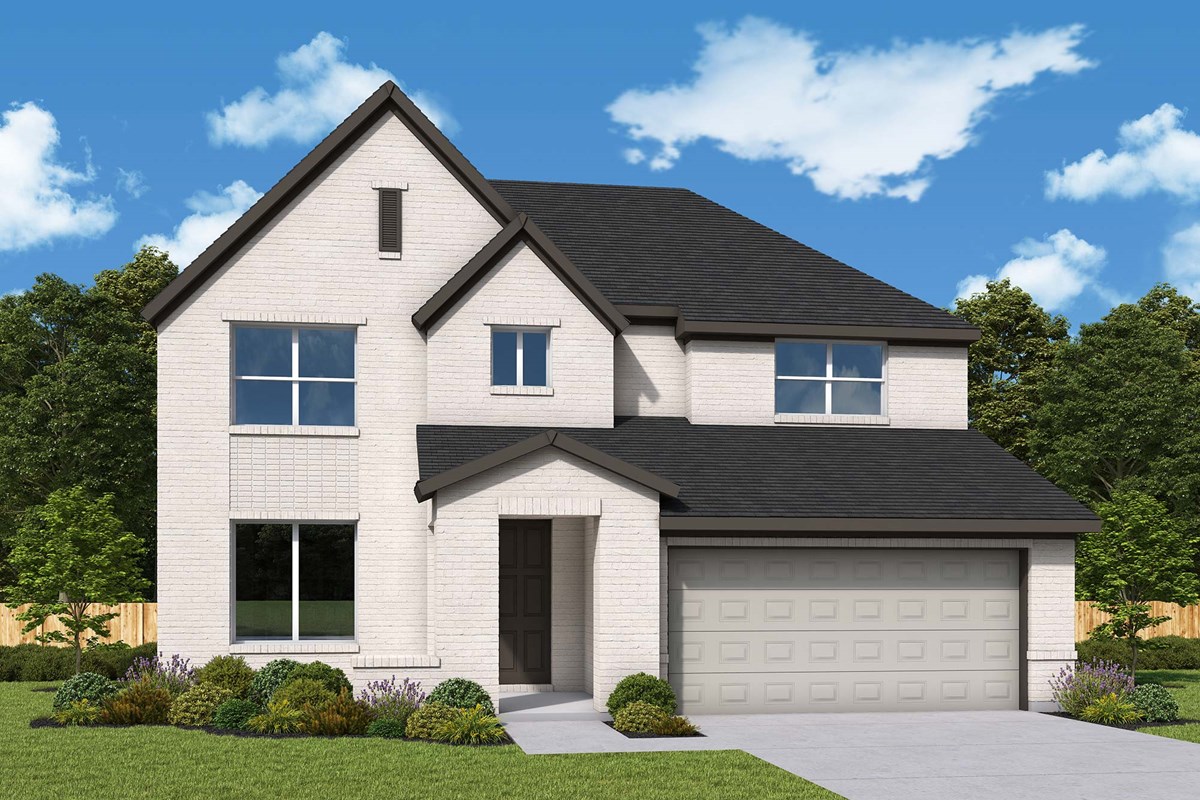














Overview
Artistry, expertise and dedication are at the heart of every design decision put into crafting The Ayla by David Weekley floor plan in Beacon Point. Your personal design and interior décor style will be right at home in the elegant family and dining spaces.
A tasteful kitchen rests at the heart of this home, balancing impressive style with easy function, all while maintaining an open design. Leave the outside world behind and lavish in the main-level Owner’s Retreat, featuring a superb Owner’s Bath and walk-in closet.
The welcoming study presents a versatile place for a home office, lounge, media studio, or specialty room of your own design. A guest suite, two junior bedrooms, and a retreat are all nestled on the second floor, helping everyone find a space they can make uniquely their own.
Experience the Best in Design, Choice and Service with this new home in Texas City, Texas.
Learn More Show Less
Artistry, expertise and dedication are at the heart of every design decision put into crafting The Ayla by David Weekley floor plan in Beacon Point. Your personal design and interior décor style will be right at home in the elegant family and dining spaces.
A tasteful kitchen rests at the heart of this home, balancing impressive style with easy function, all while maintaining an open design. Leave the outside world behind and lavish in the main-level Owner’s Retreat, featuring a superb Owner’s Bath and walk-in closet.
The welcoming study presents a versatile place for a home office, lounge, media studio, or specialty room of your own design. A guest suite, two junior bedrooms, and a retreat are all nestled on the second floor, helping everyone find a space they can make uniquely their own.
Experience the Best in Design, Choice and Service with this new home in Texas City, Texas.
More plans in this community
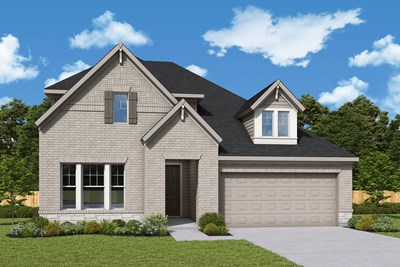
The Linnea
From: $420,990
Sq. Ft: 2743 - 3018
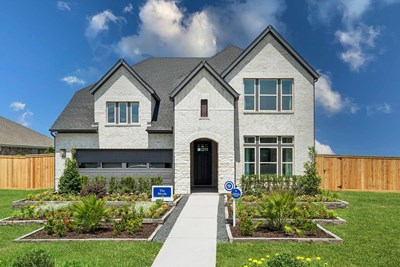
The Myrtle
From: $425,990
Sq. Ft: 2932 - 3197
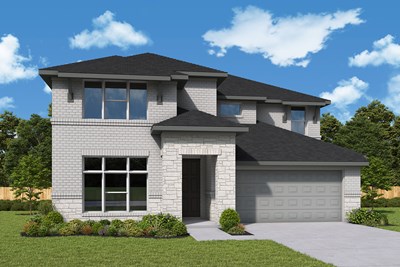
The Wisteria
From: $436,990
Sq. Ft: 3086 - 3112
Quick Move-ins
The Cherry Blossom
12406 Mead Grove Drive, Texas City, TX 77591
$373,990
Sq. Ft: 2052
The Myrtle
12414 Mead Grove Drive, Texas City, TX 77591
$429,990
Sq. Ft: 2932
The Myrtle
12318 Mead Grove Drive, Texas City, TX 77591
$434,990
Sq. Ft: 3173
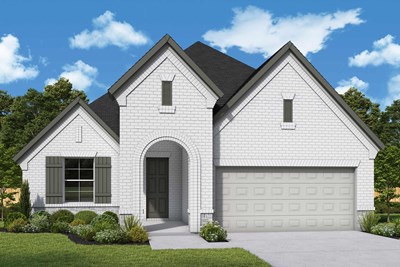
The Periwinkle
12310 Mead Grove Drive, Texas City, TX 77591
$382,773
Sq. Ft: 1912
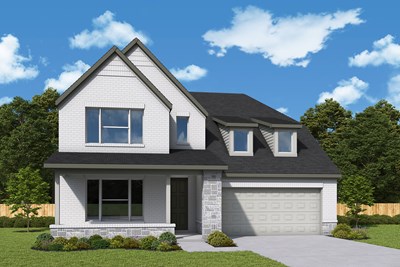
The Wisteria
4717 Barkley Cove Drive, Texas City, TX 77591








