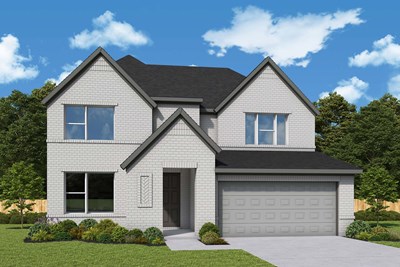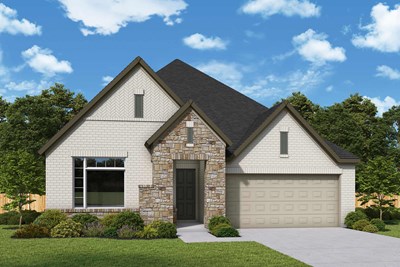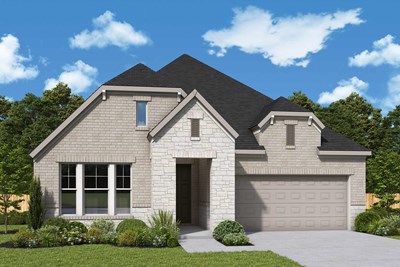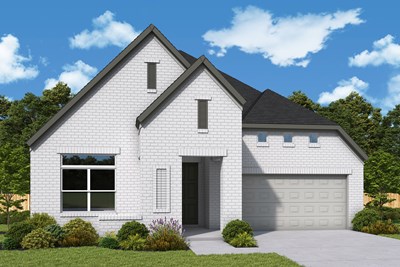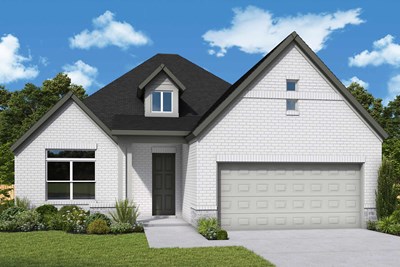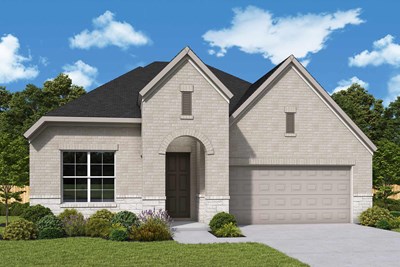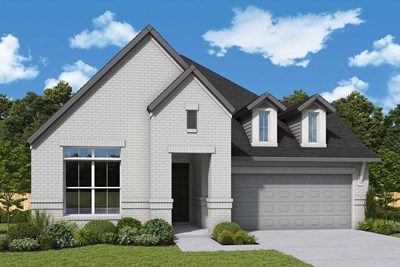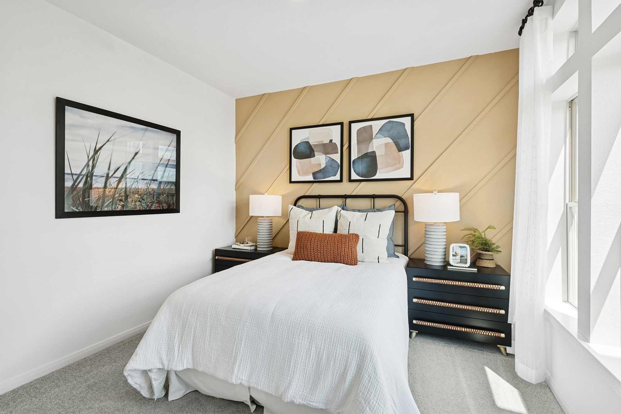
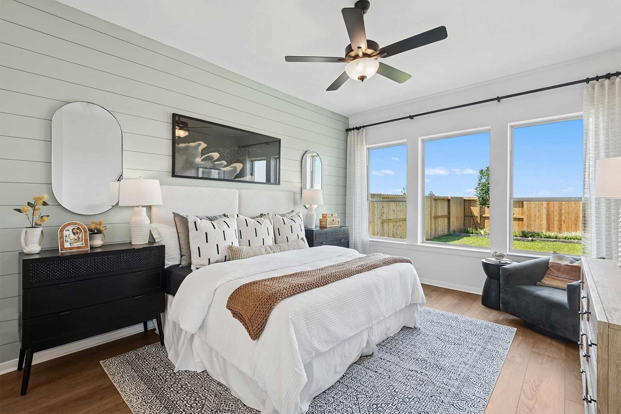
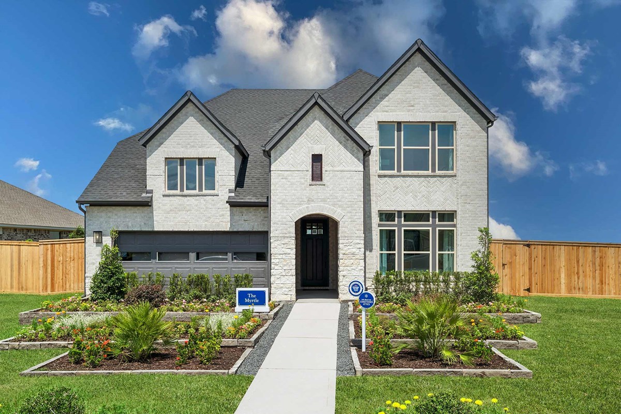
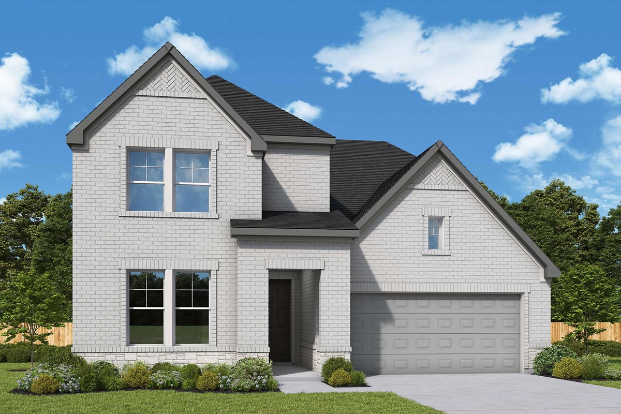
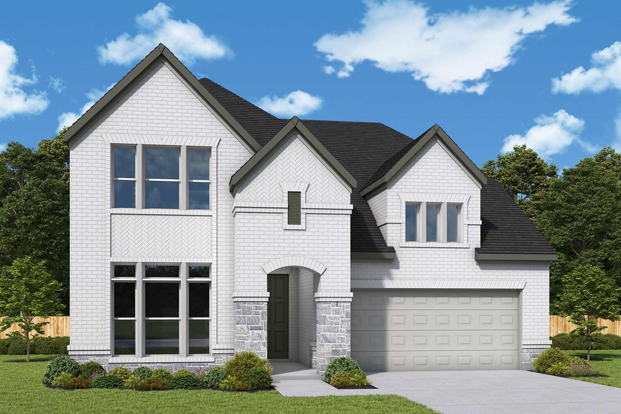



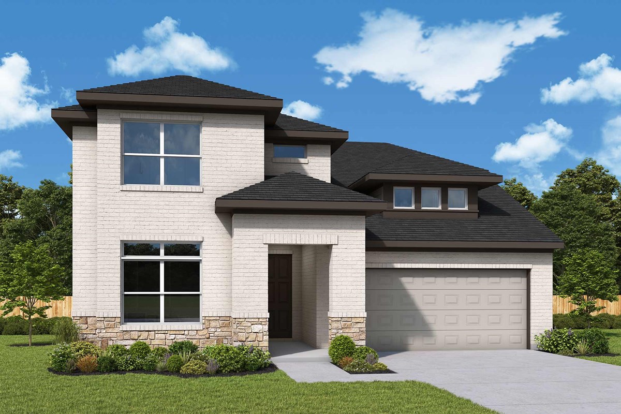
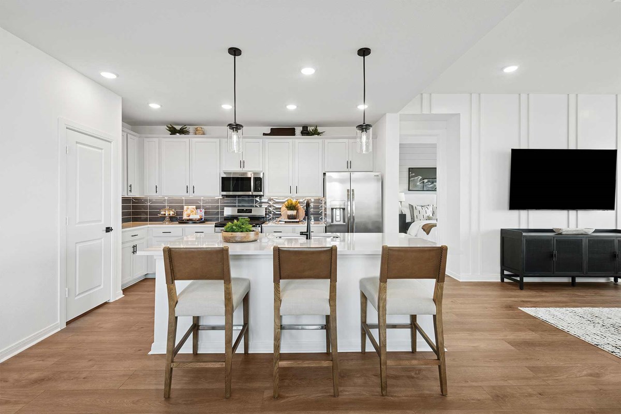
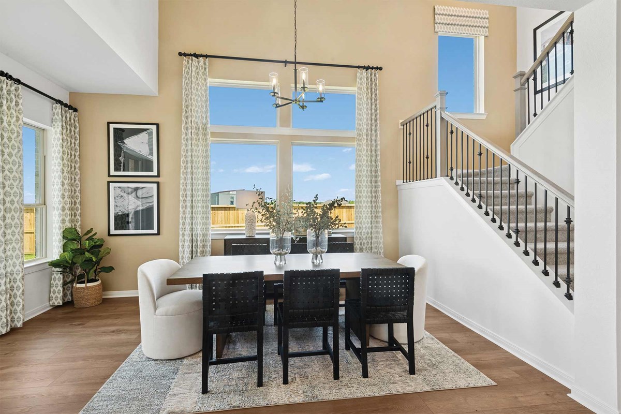
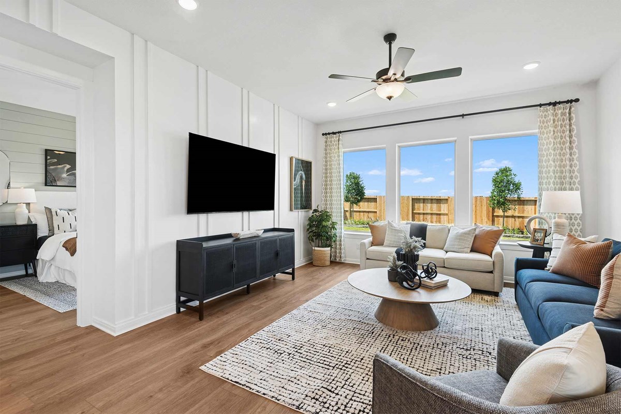
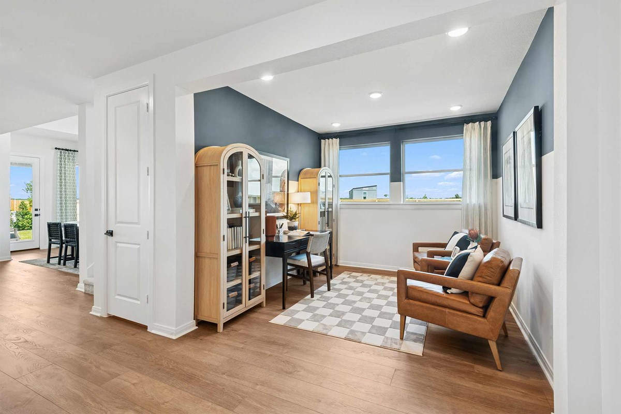
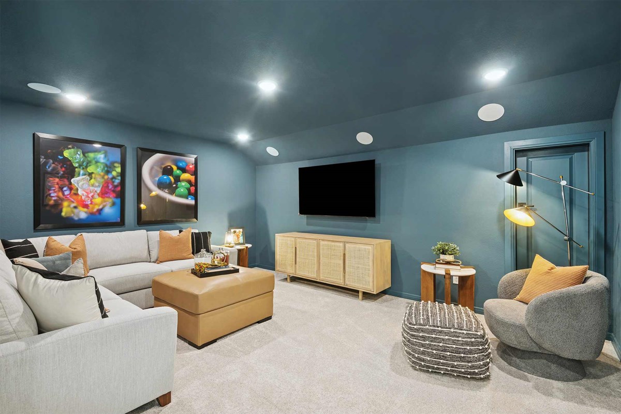


Overview
Comfort and luxury inspire The Myrtle floor plan by David Weekley Homes in Texas City. Create cherished memories and host unforgettable celebrations in the sunny family and dining spaces.
Effortless style and elegant design pair perfectly with your culinary masterpieces in the tasteful kitchen at the heart of this home. Enjoy your leisure time to the fullest with the added lifestyle space of the covered porch, study and upstairs retreat.
It’s easy to wake up on the right side of the bed in the Owner’s Retreat, which includes an en suite bath and walk-in closet. The main-level bedroom provides plenty of privacy and a place for out-of-town guests while a pair of upstairs bedrooms offer wonderful places for growing residents.
Chat with the David Weekley Homes at Beacon Point Team to learn more about the community amenities you’ll enjoy after moving into this new home in Texas City, Texas.
Learn More Show Less
Comfort and luxury inspire The Myrtle floor plan by David Weekley Homes in Texas City. Create cherished memories and host unforgettable celebrations in the sunny family and dining spaces.
Effortless style and elegant design pair perfectly with your culinary masterpieces in the tasteful kitchen at the heart of this home. Enjoy your leisure time to the fullest with the added lifestyle space of the covered porch, study and upstairs retreat.
It’s easy to wake up on the right side of the bed in the Owner’s Retreat, which includes an en suite bath and walk-in closet. The main-level bedroom provides plenty of privacy and a place for out-of-town guests while a pair of upstairs bedrooms offer wonderful places for growing residents.
Chat with the David Weekley Homes at Beacon Point Team to learn more about the community amenities you’ll enjoy after moving into this new home in Texas City, Texas.
More plans in this community
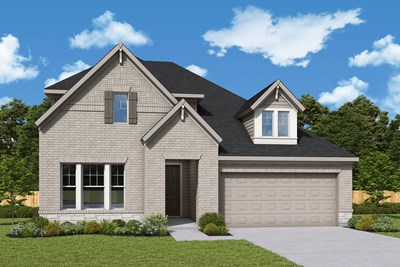
The Linnea
From: $420,990
Sq. Ft: 2743 - 3018
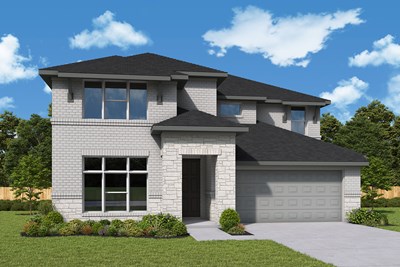
The Wisteria
From: $436,990
Sq. Ft: 3086 - 3112
Quick Move-ins
The Cherry Blossom
12406 Mead Grove Drive, Texas City, TX 77591
$373,990
Sq. Ft: 2052
The Myrtle
12414 Mead Grove Drive, Texas City, TX 77591
$429,990
Sq. Ft: 2932
The Myrtle
12318 Mead Grove Drive, Texas City, TX 77591
$434,990
Sq. Ft: 3173
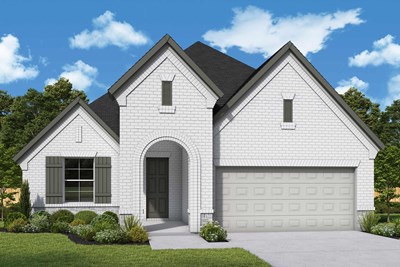
The Periwinkle
12310 Mead Grove Drive, Texas City, TX 77591
$382,773
Sq. Ft: 1912
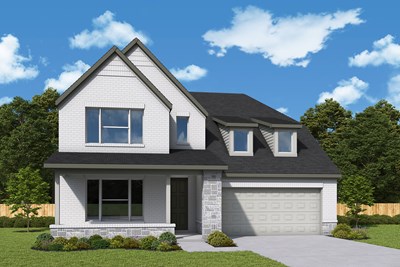
The Wisteria
4717 Barkley Cove Drive, Texas City, TX 77591








