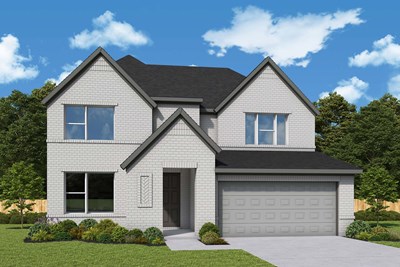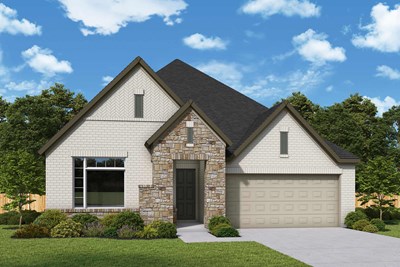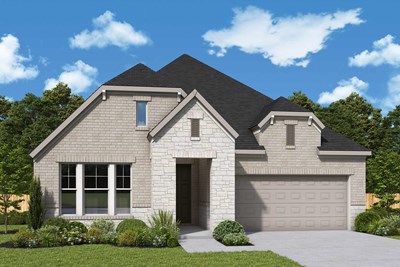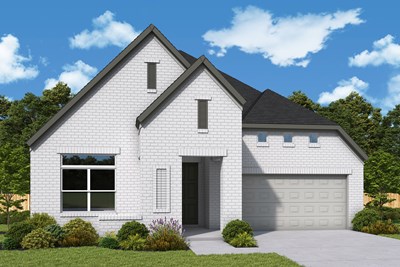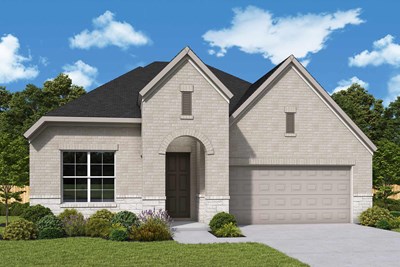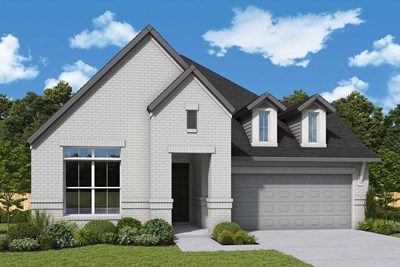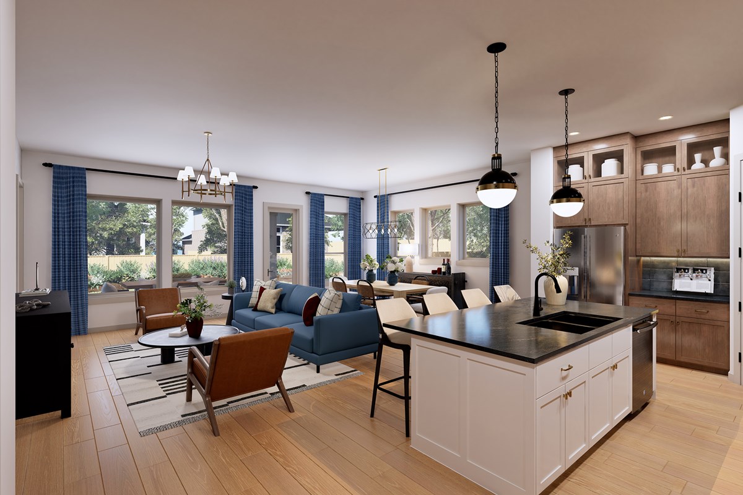
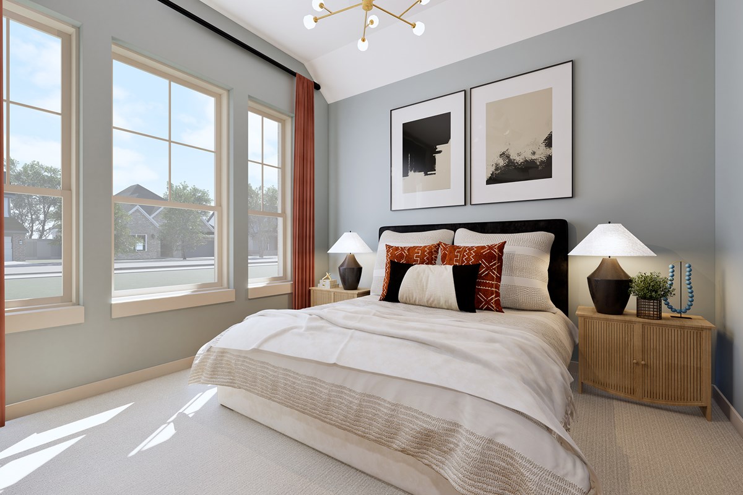


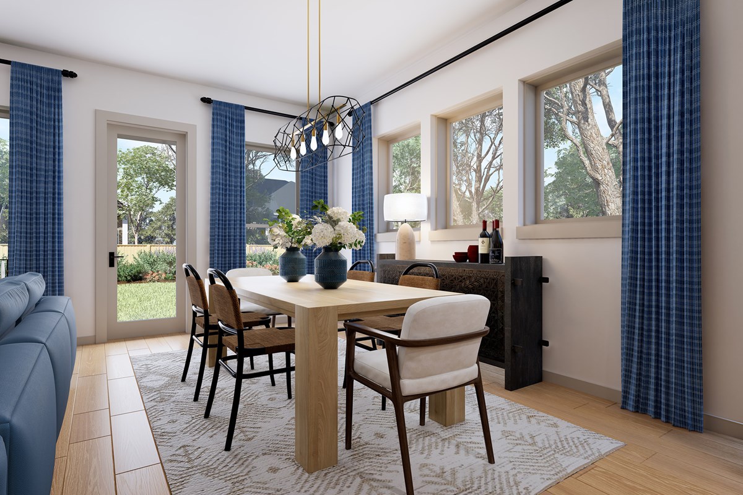



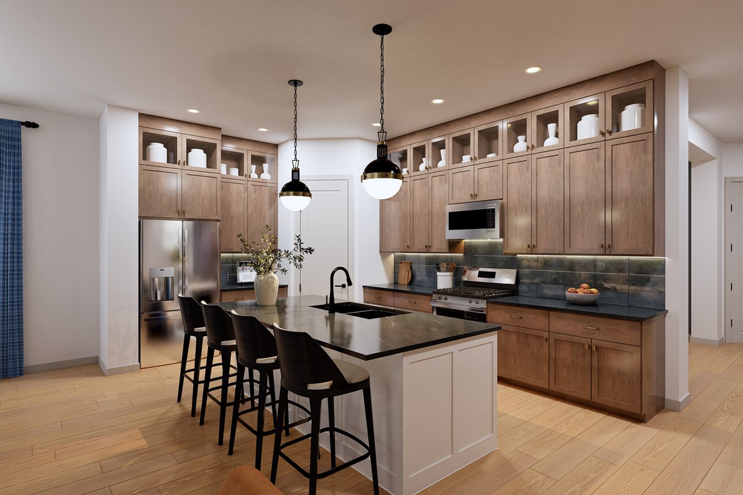
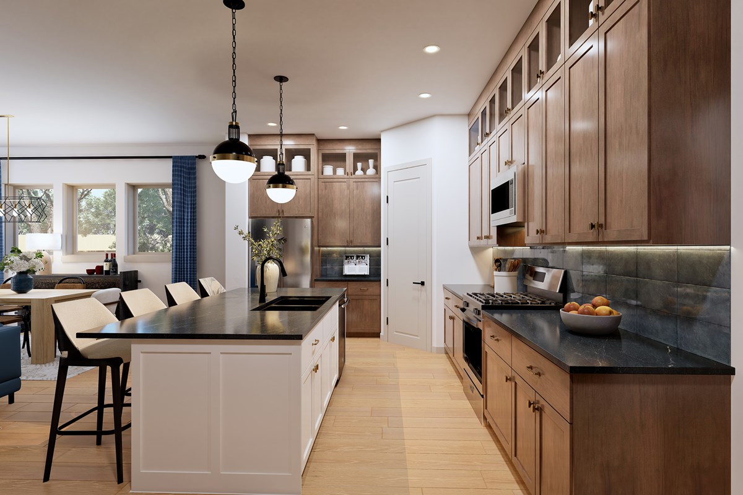
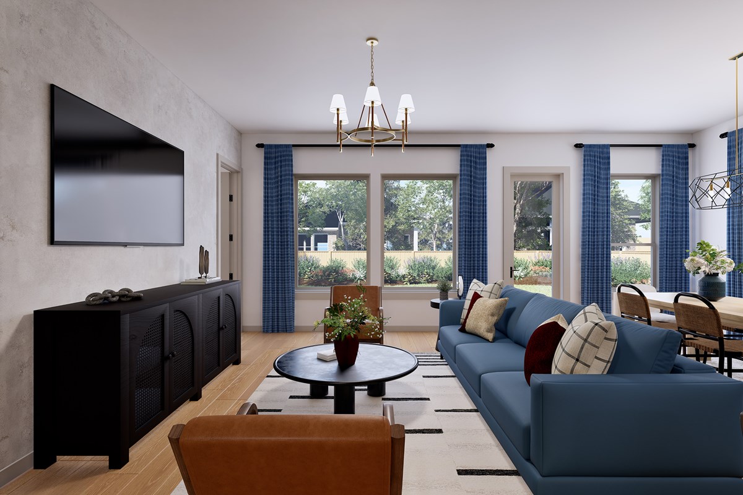
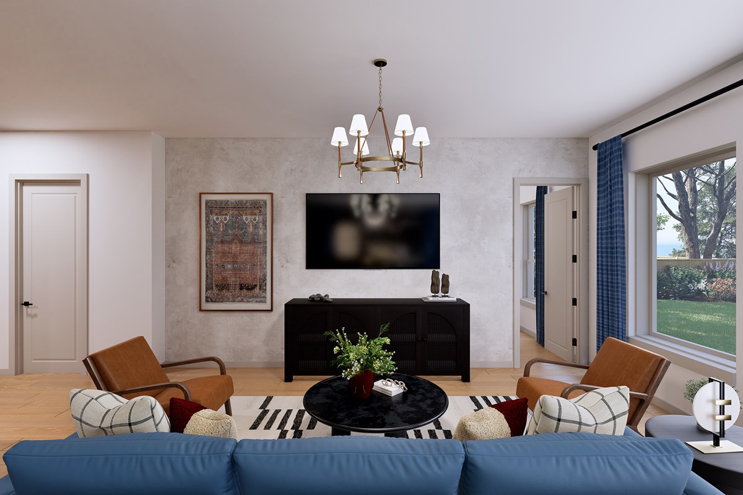
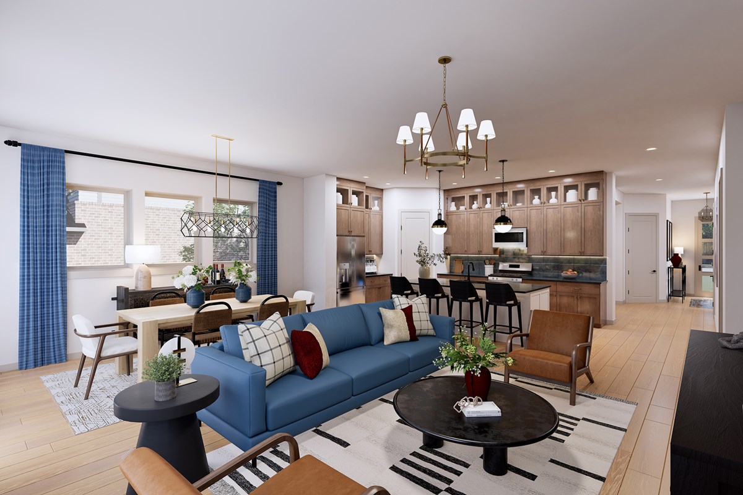


Overview
Timeless and inventive design combine to create The Periwinkle floor plan by David Weekley Homes in Beacon Point at Lago Mar. Open sight lines and flowing traffic patterns allow for breezy movement through the kitchen, dining and family spaces to make entertaining guests effortless.
Share snacks and chat around the contemporary kitchen’s center island between enjoying meals in the adjacent dining space or out on the covered porch. A large study provides a great spot for a home office or additional gathering space.
The Owner’s Retreat is privately situated away from the home’s gathering spaces with an Owner’s Bath and walk-in closet. Two junior bedrooms and a shared bath.
Call the David Weekley Homes at Beacon Point Team to build your future with the peace of mind our Industry-leading Warranty adds to your new home in Texas City, Texas.
Learn More Show Less
Timeless and inventive design combine to create The Periwinkle floor plan by David Weekley Homes in Beacon Point at Lago Mar. Open sight lines and flowing traffic patterns allow for breezy movement through the kitchen, dining and family spaces to make entertaining guests effortless.
Share snacks and chat around the contemporary kitchen’s center island between enjoying meals in the adjacent dining space or out on the covered porch. A large study provides a great spot for a home office or additional gathering space.
The Owner’s Retreat is privately situated away from the home’s gathering spaces with an Owner’s Bath and walk-in closet. Two junior bedrooms and a shared bath.
Call the David Weekley Homes at Beacon Point Team to build your future with the peace of mind our Industry-leading Warranty adds to your new home in Texas City, Texas.
More plans in this community
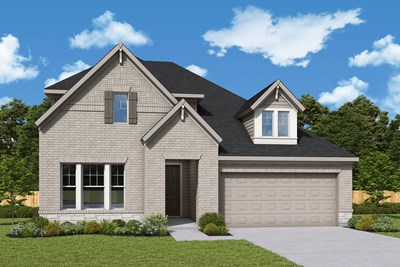
The Linnea
From: $420,990
Sq. Ft: 2743 - 3018
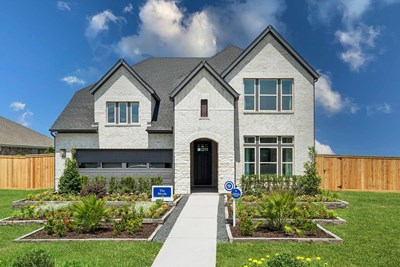
The Myrtle
From: $425,990
Sq. Ft: 2932 - 3197
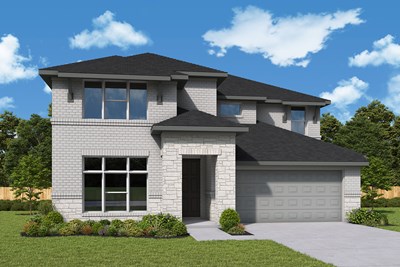
The Wisteria
From: $436,990
Sq. Ft: 3086 - 3112
Quick Move-ins
The Cherry Blossom
12406 Mead Grove Drive, Texas City, TX 77591
$373,990
Sq. Ft: 2052
The Myrtle
12414 Mead Grove Drive, Texas City, TX 77591
$429,990
Sq. Ft: 2932
The Myrtle
12318 Mead Grove Drive, Texas City, TX 77591
$434,990
Sq. Ft: 3173
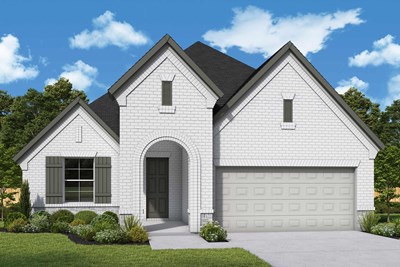
The Periwinkle
12310 Mead Grove Drive, Texas City, TX 77591
$382,773
Sq. Ft: 1912
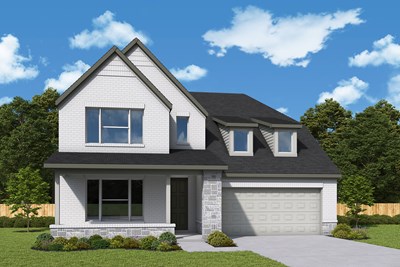
The Wisteria
4717 Barkley Cove Drive, Texas City, TX 77591








